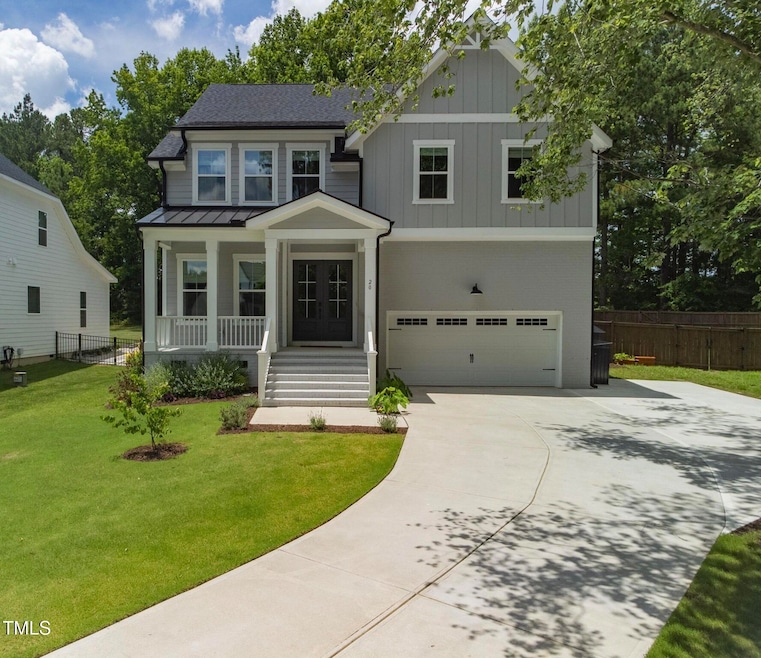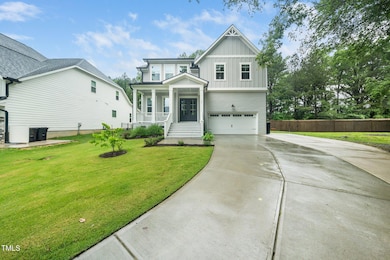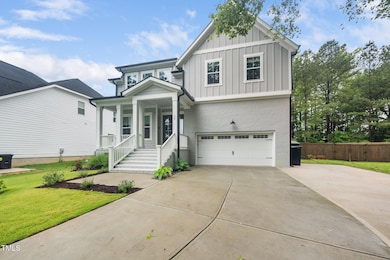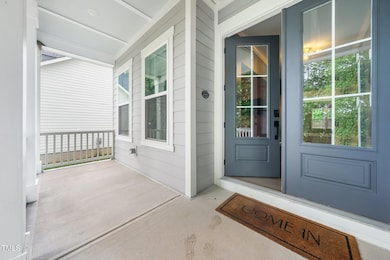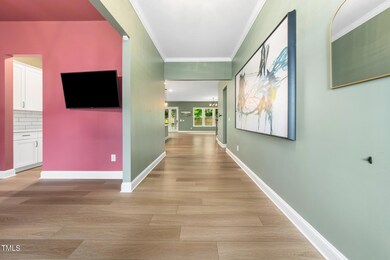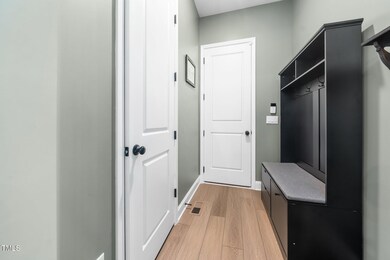20 Scotland Dr Youngsville, NC 27596
Estimated payment $4,303/month
Highlights
- Open Floorplan
- Transitional Architecture
- Loft
- Partially Wooded Lot
- Main Floor Bedroom
- 1 Fireplace
About This Home
Spacious 4-Bedroom Home on 1.39 Acres - Perfect Blend of Comfort and Privacy
Welcome to your dream home! Built in 2023 and nestled on 1.39 acres of both cleared and wooded land, this beautifully designed property offers the perfect mix of indoor luxury and outdoor serenity. Featuring 4 bedrooms and 4 full bathrooms, this home boasts an oversized primary suite, spacious secondary bedrooms, and a large bonus room or office ideal for work or play.
The main level features luxury vinyl flooring throughout. The open kitchen has endless cabinets under gorgeous quartz countertops, an elegant dining room, a mud room, and a butler's pantry that flows into a walk-in pantry, providing ample storage for every need. Whole house water filtration system adds peace of mind to the private well, with the addition of a reverse osmosis filtration system attached to refrigerator. The living room is enhanced by custom built-ins, adding both character and function to your space. Upstairs, a versatile loft offers additional living space. The large laundry room is conveniently located near primary suite. Primary suite boasts separate vanities, a tiled shower with glass doors, a soaking tub, and a spacious walk-in closet. Secondary rooms share a convenient Jack-and-Jill style bathroom, with another full bathroom located near office / bonus room.
Outdoor amenities include a welcoming front porch, a screened-in back porch, and a concrete patio surrounded by thoughtful landscaping—perfect for relaxing or entertaining. The extended concrete driveway leads to a spacious garage with a protective floor coating, while a 6-foot wood privacy fence surrounds the backyard for added security and peace.
Don't miss this rare opportunity to own a thoughtfully designed home on a large, private lot with every feature you've been looking for!
Home Details
Home Type
- Single Family
Est. Annual Taxes
- $3,733
Year Built
- Built in 2023
Lot Details
- 1.39 Acre Lot
- Wood Fence
- Back Yard Fenced
- Landscaped
- Cleared Lot
- Partially Wooded Lot
- Many Trees
HOA Fees
- $50 Monthly HOA Fees
Parking
- 2 Car Attached Garage
- Private Driveway
- Additional Parking
Home Design
- Transitional Architecture
- Brick Veneer
- Block Foundation
- Architectural Shingle Roof
- Board and Batten Siding
Interior Spaces
- 3,640 Sq Ft Home
- 2-Story Property
- Open Floorplan
- Built-In Features
- Ceiling Fan
- Recessed Lighting
- 1 Fireplace
- French Doors
- Mud Room
- Family Room
- Breakfast Room
- Dining Room
- Home Office
- Loft
- Screened Porch
- Basement
- Crawl Space
- Pull Down Stairs to Attic
Kitchen
- Eat-In Kitchen
- Butlers Pantry
- Built-In Oven
- Electric Oven
- Electric Cooktop
- Range Hood
- Microwave
- Freezer
- Ice Maker
- Dishwasher
- Stainless Steel Appliances
- Smart Appliances
- Kitchen Island
- Quartz Countertops
Flooring
- Carpet
- Tile
- Luxury Vinyl Tile
Bedrooms and Bathrooms
- 4 Bedrooms
- Main Floor Bedroom
- Walk-In Closet
- 4 Full Bathrooms
- Double Vanity
- Soaking Tub
- Bathtub with Shower
Laundry
- Laundry Room
- Laundry on upper level
- Washer and Dryer
Home Security
- Home Security System
- Smart Lights or Controls
- Smart Home
- Smart Locks
- Carbon Monoxide Detectors
- Fire and Smoke Detector
Outdoor Features
- Patio
- Exterior Lighting
- Rain Gutters
Schools
- Youngsville Elementary School
- Cedar Creek Middle School
- Franklinton High School
Utilities
- Central Air
- Heating Available
- Private Water Source
- Well
- Electric Water Heater
- Water Purifier
- Septic Tank
Community Details
- Association fees include ground maintenance
- Carters Place Owners Association, Inc. Association, Phone Number (919) 847-3003
- Built by Ashton Woods
- Carters Place Subdivision
- Maintained Community
Listing and Financial Details
- Assessor Parcel Number 1871-65-0637
Map
Home Values in the Area
Average Home Value in this Area
Tax History
| Year | Tax Paid | Tax Assessment Tax Assessment Total Assessment is a certain percentage of the fair market value that is determined by local assessors to be the total taxable value of land and additions on the property. | Land | Improvement |
|---|---|---|---|---|
| 2024 | $3,733 | $610,880 | $75,000 | $535,880 |
| 2023 | $550 | $62,500 | $62,500 | $0 |
Property History
| Date | Event | Price | Change | Sq Ft Price |
|---|---|---|---|---|
| 08/17/2025 08/17/25 | Pending | -- | -- | -- |
| 06/26/2025 06/26/25 | Price Changed | $739,900 | -1.3% | $203 / Sq Ft |
| 05/30/2025 05/30/25 | For Sale | $749,900 | +13.6% | $206 / Sq Ft |
| 12/14/2023 12/14/23 | Off Market | $660,000 | -- | -- |
| 11/30/2023 11/30/23 | Sold | $660,000 | -4.0% | $182 / Sq Ft |
| 08/24/2023 08/24/23 | Pending | -- | -- | -- |
| 07/10/2023 07/10/23 | Price Changed | $687,220 | -0.3% | $190 / Sq Ft |
| 06/19/2023 06/19/23 | Price Changed | $689,005 | +1.0% | $190 / Sq Ft |
| 06/13/2023 06/13/23 | Price Changed | $682,005 | +7.7% | $188 / Sq Ft |
| 06/07/2023 06/07/23 | Price Changed | $633,490 | -2.2% | $175 / Sq Ft |
| 06/06/2023 06/06/23 | Price Changed | $647,490 | +0.5% | $179 / Sq Ft |
| 08/23/2022 08/23/22 | For Sale | $644,490 | -- | $178 / Sq Ft |
Purchase History
| Date | Type | Sale Price | Title Company |
|---|---|---|---|
| Special Warranty Deed | $660,000 | None Listed On Document | |
| Warranty Deed | $372,000 | None Listed On Document |
Mortgage History
| Date | Status | Loan Amount | Loan Type |
|---|---|---|---|
| Open | $470,000 | New Conventional |
Source: Doorify MLS
MLS Number: 10099890
APN: 048663
- 00 Moores Pond Rd
- 329 Bud Wall Rd
- 321 Bud Wall Rd
- 25 Geranium Dr
- 195 Owl Dr
- 10 Carnation Dr
- 25 Arbor Dr
- 75 Arbor Dr
- 85 Arbor Dr
- 20 Little River Ct
- 45 Yellowstone Ct
- 109 Winding Creek Dr
- 1398 Tarboro Rd
- 136 S Creek Dr
- 150 S Creek Dr
- 4822 N Carolina 98
- 0 Muirfield Dr Unit 10059489
- 40 Muirfield Dr
- 30 Emily Ln
- 220 Flat Rock Dr
