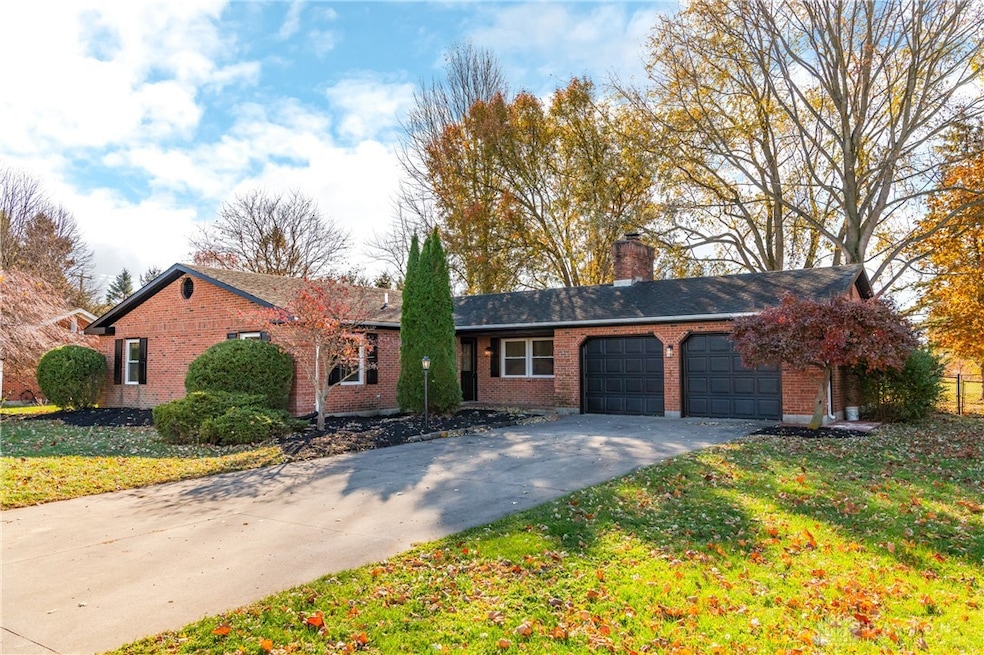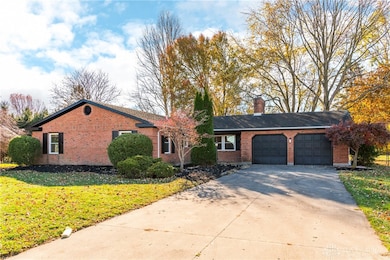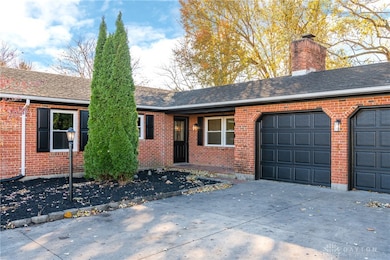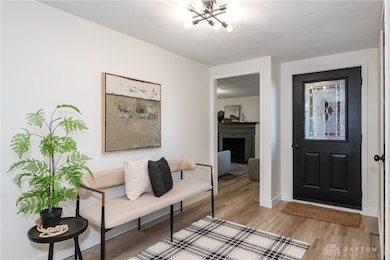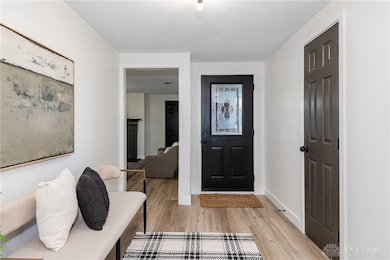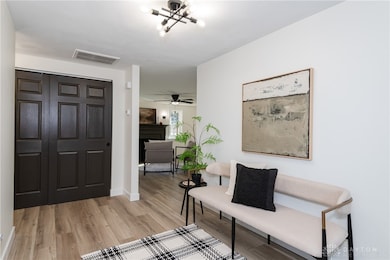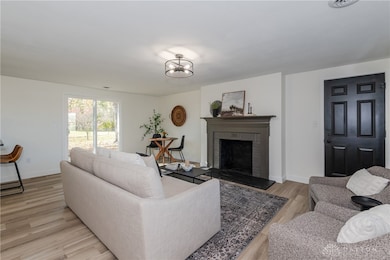20 Seminole Ln Arcanum, OH 45304
Estimated payment $1,855/month
Highlights
- 2 Fireplaces
- Granite Countertops
- Breakfast Area or Nook
- Combination Kitchen and Living
- No HOA
- 2 Car Attached Garage
About This Home
Discover your dream home in this stunning, fully renovated 3-bedroom, 2-full-bathroom residence tucked away on a peaceful cul-de-sac. Step through the front door into a beautiful vestibule that welcomes you into a beautifully reimagined open-concept layout featuring two spacious living rooms, each boasting its own cozy fireplace and an abundance of natural light.
The heart of the home is the breathtaking gourmet kitchen, complete with brand-new stainless steel appliances, luxurious leathered granite countertops, all-new custom cabinetry, and an expansive wall of stylish open shelving and featuring a large island perfect for gathering. Enjoy formal dining in the dining room, or relax with your coffee in the breakfast nook. A convenient separate laundry/utility room, brand-new luxury flooring and designer lighting throughout, plus two completely renovated modern bathrooms elevate everyday living. All the utilities in the house have been updated, making it stress-free living! The bright living area flows effortlessly through a glass door to your private, fully fenced backyard oasis shaded by mature trees, enhanced with fresh landscaping and a handy storage shed. Complete with an attached 2-car garage, this turn-key gem is better than new and ready for you to move right in—schedule your private tour today before it’s gone!
Listing Agent
Glasshouse Realty Group Brokerage Phone: (937) 828-4856 License #2019001333 Listed on: 11/19/2025

Home Details
Home Type
- Single Family
Est. Annual Taxes
- $2,606
Year Built
- 1986
Lot Details
- 0.39 Acre Lot
- Fenced
Parking
- 2 Car Attached Garage
- Parking Storage or Cabinetry
Home Design
- Brick Exterior Construction
- Slab Foundation
Interior Spaces
- 1,680 Sq Ft Home
- 1-Story Property
- 2 Fireplaces
- Wood Burning Fireplace
- Combination Kitchen and Living
- Fire and Smoke Detector
- Laundry Room
Kitchen
- Breakfast Area or Nook
- Range
- Microwave
- Dishwasher
- Kitchen Island
- Granite Countertops
Bedrooms and Bathrooms
- 3 Bedrooms
- Bathroom on Main Level
- 2 Full Bathrooms
Outdoor Features
- Patio
Utilities
- Forced Air Heating and Cooling System
- Electric Water Heater
Community Details
- No Home Owners Association
- Arcanum Estates Subdivision
Listing and Financial Details
- Assessor Parcel Number P59230804020212100
Map
Home Values in the Area
Average Home Value in this Area
Tax History
| Year | Tax Paid | Tax Assessment Tax Assessment Total Assessment is a certain percentage of the fair market value that is determined by local assessors to be the total taxable value of land and additions on the property. | Land | Improvement |
|---|---|---|---|---|
| 2024 | $2,606 | $69,520 | $17,290 | $52,230 |
| 2023 | $2,636 | $69,520 | $17,290 | $52,230 |
| 2022 | $2,328 | $54,410 | $14,410 | $40,000 |
| 2021 | $2,245 | $54,410 | $14,410 | $40,000 |
| 2020 | $2,181 | $54,410 | $14,410 | $40,000 |
| 2019 | $1,875 | $46,410 | $14,410 | $32,000 |
| 2018 | $1,809 | $46,410 | $14,410 | $32,000 |
| 2017 | $1,631 | $46,410 | $14,410 | $32,000 |
| 2016 | $1,632 | $44,010 | $14,050 | $29,960 |
| 2015 | $1,632 | $44,010 | $14,050 | $29,960 |
| 2014 | $1,652 | $44,010 | $14,050 | $29,960 |
| 2013 | $1,792 | $44,010 | $14,050 | $29,960 |
Property History
| Date | Event | Price | List to Sale | Price per Sq Ft |
|---|---|---|---|---|
| 11/19/2025 11/19/25 | For Sale | $310,000 | -- | $185 / Sq Ft |
Purchase History
| Date | Type | Sale Price | Title Company |
|---|---|---|---|
| Warranty Deed | $120,000 | None Listed On Document | |
| Warranty Deed | $183,000 | Attorney | |
| Warranty Deed | $186,300 | None Available | |
| Deed | $10,000 | -- |
Mortgage History
| Date | Status | Loan Amount | Loan Type |
|---|---|---|---|
| Open | $225,000 | Construction | |
| Previous Owner | $97,600 | New Conventional | |
| Previous Owner | $99,320 | New Conventional |
Source: Dayton REALTORS®
MLS Number: 947946
APN: P59-2-308-04-02-02-12100
- 403 S High St
- 142 N Main St
- 11 N Miami St Unit 1
- 50 Ridge Rd
- 700 Pleasant Ct
- 17 Lawndale Ct
- 75 Woods Dr
- 115 Market St Unit 1
- 6543 Brookville Salem Rd
- 111 Hay Ave
- 111 Hay Ave
- 115 Sycamore St Unit D
- 123 Shaw Rd
- 90 Springview Ln
- 7731 Cilantro Way
- 174 Chris Dr Unit 174
- 1115 Sunset Dr
- 208 Silverstone Dr
- 601 W Wenger Rd
- 725 Albert St
