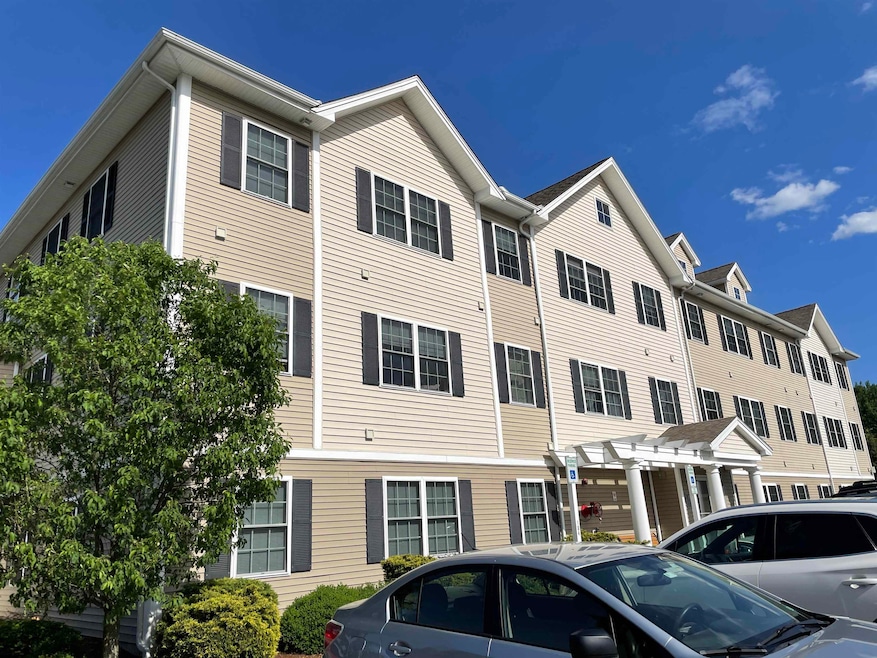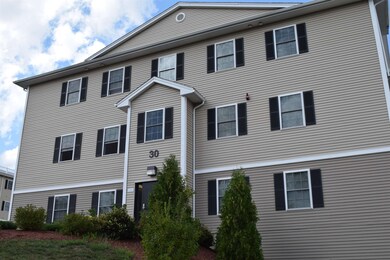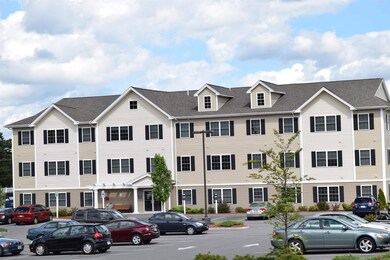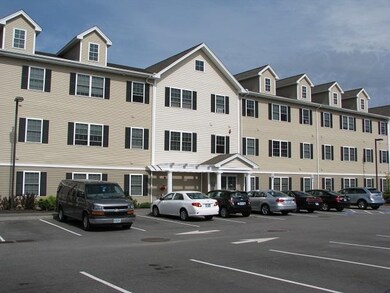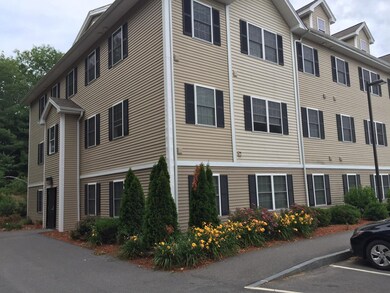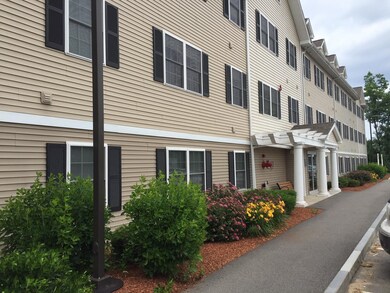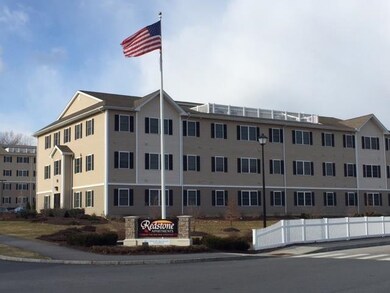20 Sentinel Ct Unit 307 Manchester, NH 03103
Highlands Neighborhood
2
Beds
2
Baths
861
Sq Ft
2017
Built
Highlights
- Intercom
- Community Playground
- Baseboard Heating
- Living Room
- Central Air
- Playground
About This Home
Redstone Apartments
20 Sentinel Court
Manchester, NH Beautiful Two Bedroom Luxury Apartment Home just minutes to 293 and 93. Easy commuter location. Pets welcome Features: Fully Applianced Kitchen with Dishwasher, Microwave and Fridge
Updated Cabinets
Plenty of cabinet and closet space
Large Living room
Washer/Dryer in your apartment
2 Bedrooms
2 Full Baths
Ample closet space
Large dogs and cats welcome
Central air and Heat Outside amenities: Dog park
Playgrounds
Grilling stations
Walk to the South Manchester Bike Trail
Close to public transportation, shopping and restaurants
Use the gym & yoga studio at 409 Elm Street for a small monthly fee Broker/Owner.
Property Details
Home Type
- Apartment
Year Built
- Built in 2017
Home Design
- Fixer Upper
- Wood Frame Construction
- Shingle Roof
- Vinyl Siding
Interior Spaces
- 861 Sq Ft Home
- Property has 3 Levels
- Blinds
- Window Screens
- Living Room
- Intercom
Kitchen
- Microwave
- Dishwasher
- Disposal
Flooring
- Carpet
- Laminate
Bedrooms and Bathrooms
- 2 Bedrooms
- 2 Full Bathrooms
Laundry
- Dryer
- Washer
Parking
- Shared Driveway
- Paved Parking
Utilities
- Central Air
- Baseboard Heating
- Underground Utilities
Additional Features
- Whole House Exhaust Ventilation
- Playground
Listing and Financial Details
- Security Deposit $399
- Rent includes landscaping, plowing, trash collection
Community Details
Overview
- Application Fee Required
Recreation
- Community Playground
- Snow Removal
Map
Property History
| Date | Event | Price | List to Sale | Price per Sq Ft |
|---|---|---|---|---|
| 11/07/2025 11/07/25 | Price Changed | $1,965 | -1.6% | $2 / Sq Ft |
| 10/31/2025 10/31/25 | For Rent | $1,996 | -- | -- |
Source: PrimeMLS
Source: PrimeMLS
MLS Number: 5068079
Nearby Homes
- 145 Fox St
- 700 S Beech St
- 67 Murphy St
- 545 Calef Rd Unit 26
- 323 Seames Dr
- 135 Pepperidge Dr
- 60 W Elmwood Ave
- 87 S Wilson St
- 47 Rosedale Ave
- 152 Oakdale Ave
- 33 W Elmhurst Ave Unit B
- 160 S Elm St
- 116 Roysan St
- 106 W Hillcrest Ave
- 118 W Hillcrest Ave
- 56 Robert Ct Unit H
- 82 S Jewett St
- 80 Billings St
- 65 Taylor St
- 507 Clay St
- 50 Sentinel Ct Unit 208
- 50 Sentinel Ct Unit L08
- 80 Sentinel Ct Unit 206
- 80 Sentinel Ct Unit 306
- 30 Enfield St Unit 2
- 401 S Beech St Unit 2
- 78 Manor Dr
- 81 Maurice St
- 385 Huse Rd Unit 25
- 383 Huse Rd Unit 6
- 379 Huse Rd Unit 26
- 12 Villa St
- 377 Huse Rd Unit 35
- 377 Huse Rd Unit 37
- 38 Hawthorne Dr
- 65 S Elm St Unit 3
- 65 S Elm St Unit 4
- 37 Hawthorne Dr
- 33 Elwood Ave Unit B
- 107 S River Rd
