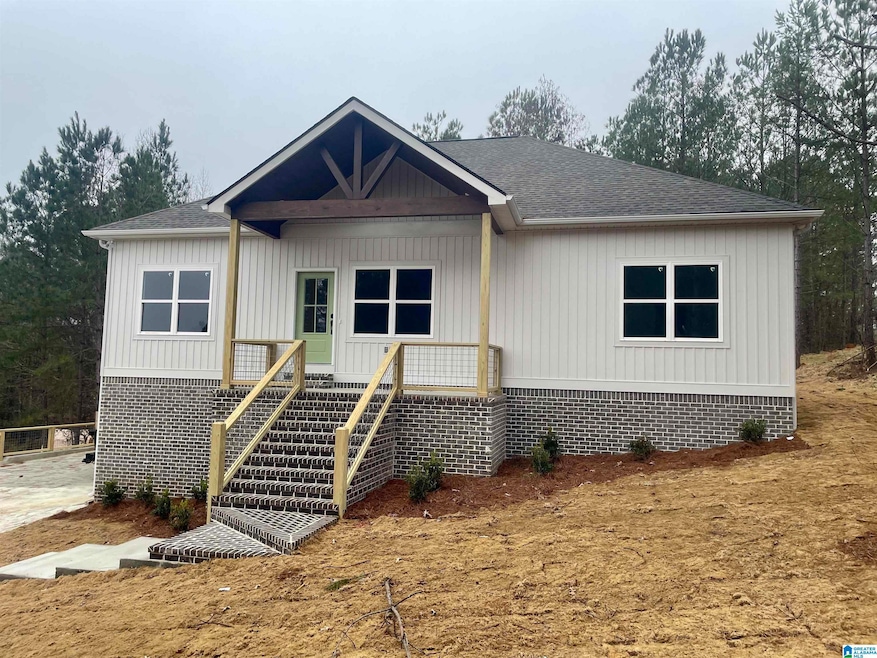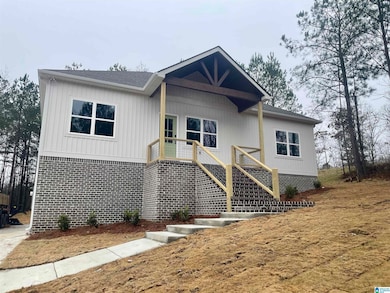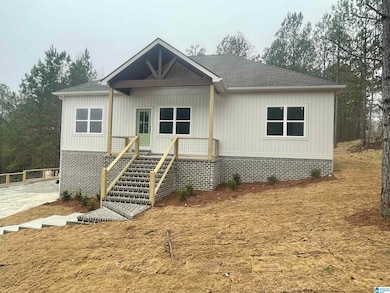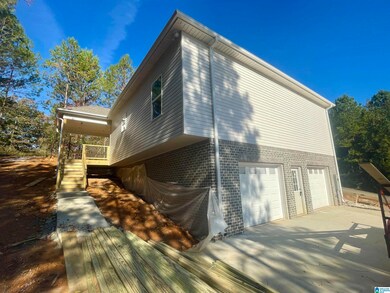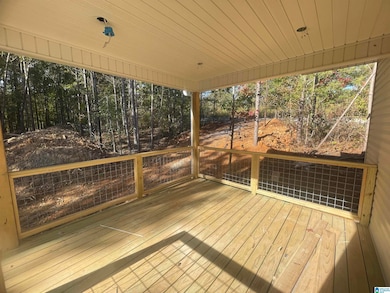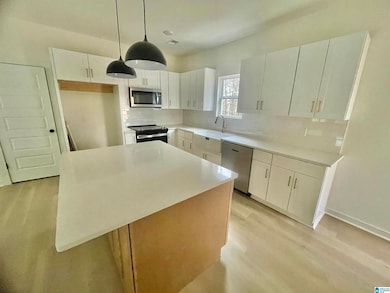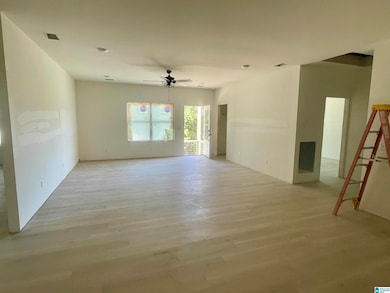20 Shadow Cove Ln Trussville, AL 35173
Estimated payment $2,372/month
Total Views
13,429
4
Beds
3
Baths
2,050
Sq Ft
$185
Price per Sq Ft
Highlights
- 0.62 Acre Lot
- Deck
- Stone Countertops
- Springville Middle School Rated 10
- Attic
- Porch
About This Home
UNDER CONSTRUCTION / NEW CONSTRUCTION. Over half an acre lot (0.62). Expected completion date approx Nov-Dec 2025. Corner lot in The Cove in Argo. Trussville address, Springville schools, St. Clair county. Main level features open living, dining, kitchen plan with island. Split bedrooms. Deck off kitchen. Primary suite features walk-n closet, dual vanity, tiled shower. Second and third bedroom share full bath. Downstairs features massive den/rec room or 4th bedroom with full bath. Two car basement garage. Poured concrete. Home features builder picked standard and upgrade options.
Home Details
Home Type
- Single Family
Year Built
- Built in 2025 | Under Construction
Lot Details
- 0.62 Acre Lot
Parking
- Garage
- Side Facing Garage
Home Design
- Brick Veneer
- Vinyl Siding
Interior Spaces
- Recessed Lighting
- Stone Countertops
- Attic
- Basement
Bedrooms and Bathrooms
- 4 Bedrooms
- Split Bedroom Floorplan
- 3 Full Bathrooms
Laundry
- Laundry Room
- Laundry on main level
- Washer and Electric Dryer Hookup
Outdoor Features
- Deck
- Porch
Schools
- Springville Elementary And Middle School
- Springville High School
Utilities
- Heat Pump System
- Underground Utilities
- Electric Water Heater
- Septic System
Community Details
- $22 Other Monthly Fees
Listing and Financial Details
- Tax Lot 8
Map
Create a Home Valuation Report for This Property
The Home Valuation Report is an in-depth analysis detailing your home's value as well as a comparison with similar homes in the area
Home Values in the Area
Average Home Value in this Area
Property History
| Date | Event | Price | List to Sale | Price per Sq Ft |
|---|---|---|---|---|
| 09/09/2025 09/09/25 | Price Changed | $379,900 | +1.3% | $185 / Sq Ft |
| 08/13/2025 08/13/25 | Price Changed | $375,000 | -1.3% | $183 / Sq Ft |
| 08/13/2025 08/13/25 | Price Changed | $379,900 | +1.3% | $185 / Sq Ft |
| 06/16/2025 06/16/25 | For Sale | $375,000 | -- | $183 / Sq Ft |
Source: Greater Alabama MLS
Source: Greater Alabama MLS
MLS Number: 21421334
Nearby Homes
- 80 Shadow Cove Ln
- 306 Hickory Valley Rd
- 6148 Meadow Run Dr
- 6148 Meadow Run Dr Unit 6148
- 1 Summit Ridge Way Unit 76
- 1 Summit Ridge Way Unit 60
- 6120 Meadow Run Dr Unit 6120
- 6120 Meadow Run Dr
- 17 Greenleaf Ln
- 8802 Gadsden Hwy
- 0.1 Hickory Valley Rd
- 6109 Meadow Run Dr
- 8281 Micklewright Rd
- 6925 Honor Keith Rd
- 734 Blackjack Rd
- 74 Autumn Trace
- 949 Hickory Valley Rd
- 922 Brookstone Place
- 6445 Winslow Parc Ln
- 6350 Winslow Parc Way
- 155 Earl Owens Dr
- 125 Earl Owens Dr
- 90 Briar Ridge Ln
- 934 Brookstone Place
- 635 Briar Ridge Cir
- 12 Deer Creek Dr
- 75 Deer Creek Dr
- 980 Clover Ave
- 955 Clover Ave
- 955 Clover Ave
- 1055 Clover Ave
- 265 Black Crk Trail
- 10 Patrick St
- 725 Starlite Dr
- 200 Sunrise Dr
- 30 Sunset Cir
- 7823 Happy Hollow Rd
- 5837 Janet Dr
- 120 Lakeridge Dr
- 1405 Brookhaven Dr
