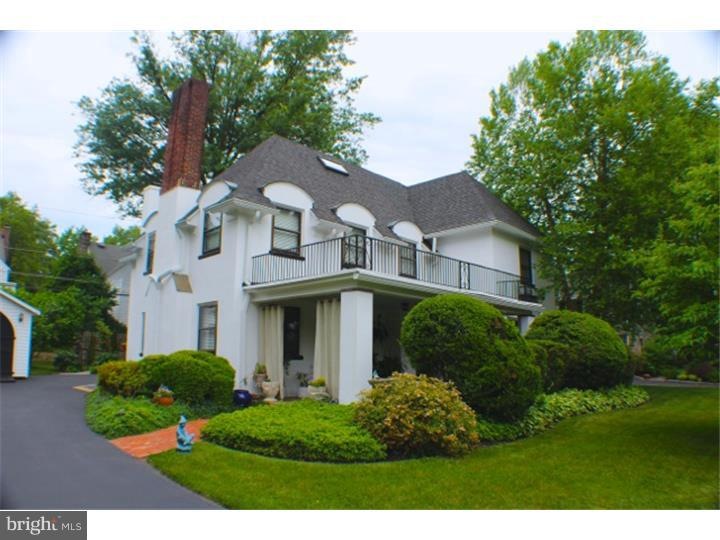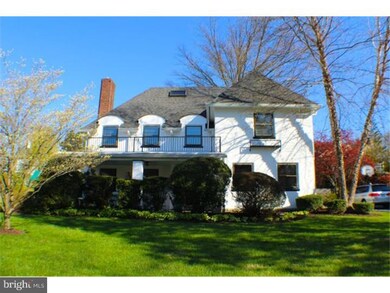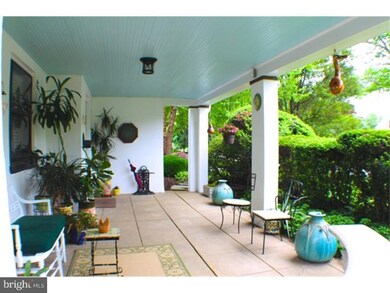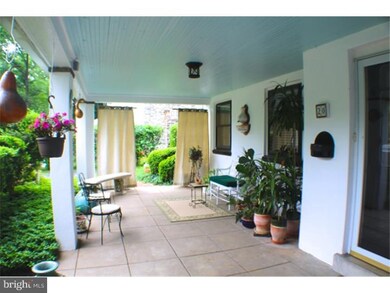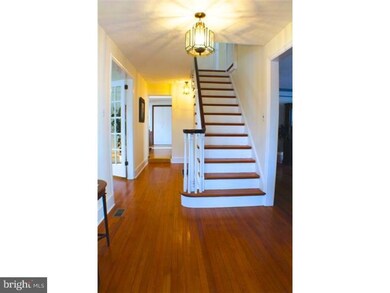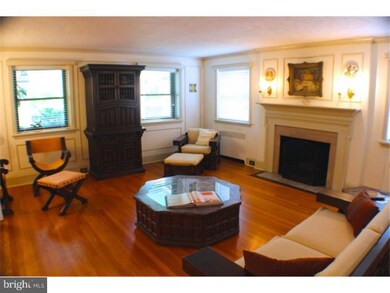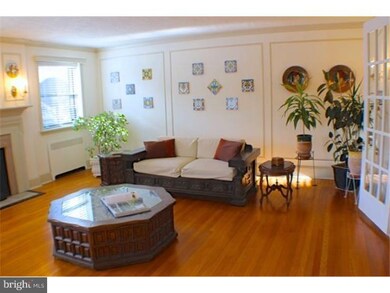
20 Shawnee Rd Ardmore, PA 19003
Highlights
- Normandy Architecture
- Wood Flooring
- No HOA
- Coopertown Elementary School Rated A
- Attic
- 1 Car Detached Garage
About This Home
As of March 2021Great New Price! Welcome to a beautiful Merion Golf Manor original. A rare find in a very desirable neighborhood, this elegant French Normandy home catches your eye with beautiful curb appeal and architectural detail with its unique roof line, curved 2nd floor windows and freshly painted exterior. Walking up the front private driveway, you'll find a brick pathway to a large covered front porch. Entering the center hall, hardwood floors lead you through a very spacious first floor that includes a sun-filled formal living room with wood burning fireplace, crown molding & wainscoting, a cozy front den/library with natural wood beamed ceiling, a formal dining room with crown molding & wainscoting, a family room with wood burning stove, and a generously sized eat-in kitchen with custom Wood-Mode cabinetry, gas cook-top, wall oven & microwave, stainless steel refrigerator, large pantry & center island. The first floor also includes a half bath, laundry area and back door to a custom paver back patio, great for entertaining. The second floor continues to impress with very generous sized bedrooms including a master suite that features a newly renovated master bathroom with a double sink vanity, radiant floor heating (warm on your feet), heated towel rack and a custom tile shower with fold down seat and seamless glass door. The 2nd floor also includes 3 more bedrooms and a full hall bath, a convenient laundry shoot, and an additional bedroom and full bath connected to a back staircase, originally used as an au pair suite. Stairs leading you to the 3rd floor open up to surprisingly large hallway (high ceilings) with 3 bonus rooms, a newly renovated hall bath with full tub, and a large walk in storage area. An unfinished basement, with recently installed french drain & sump pump, provides further storage and access to all utilities with a set of bilco doors leading to the driveway. Other great features of this home include 3 zone central air system, architectural shingle roof (2006) and newer 1 car detached garage. Beyond the home, the location offers tremendous walkability with sidewalks leading to parks, schools, Oakmont restaurants & shopping, Merion Golf Club, the new YMCA and more. This is a wonderful opportunity to move into a truly unique and character filled home in the Manor.
Home Details
Home Type
- Single Family
Est. Annual Taxes
- $12,578
Year Built
- Built in 1940
Lot Details
- 8,625 Sq Ft Lot
- Lot Dimensions are 75x115
- South Facing Home
- Back and Front Yard
Parking
- 1 Car Detached Garage
- 3 Open Parking Spaces
- Driveway
Home Design
- Normandy Architecture
- French Architecture
- Stone Foundation
- Shingle Roof
- Stucco
Interior Spaces
- 3,979 Sq Ft Home
- Property has 2 Levels
- Marble Fireplace
- Family Room
- Living Room
- Dining Room
- Wood Flooring
- Attic
Kitchen
- Eat-In Kitchen
- Butlers Pantry
- Cooktop
- Dishwasher
Bedrooms and Bathrooms
- 5 Bedrooms
- En-Suite Primary Bedroom
- En-Suite Bathroom
- 4.5 Bathrooms
Laundry
- Laundry Room
- Laundry on main level
Unfinished Basement
- Partial Basement
- Drainage System
Outdoor Features
- Patio
- Porch
Schools
- Coopertown Elementary School
- Haverford Middle School
- Haverford Senior High School
Utilities
- Central Air
- Heating System Uses Gas
- Hot Water Heating System
- Heating System Uses Steam
- 200+ Amp Service
- Natural Gas Water Heater
Community Details
- No Home Owners Association
Listing and Financial Details
- Tax Lot 110-000
- Assessor Parcel Number 22-03-01908-00
Ownership History
Purchase Details
Home Financials for this Owner
Home Financials are based on the most recent Mortgage that was taken out on this home.Purchase Details
Home Financials for this Owner
Home Financials are based on the most recent Mortgage that was taken out on this home.Purchase Details
Home Financials for this Owner
Home Financials are based on the most recent Mortgage that was taken out on this home.Similar Homes in the area
Home Values in the Area
Average Home Value in this Area
Purchase History
| Date | Type | Sale Price | Title Company |
|---|---|---|---|
| Deed | $825,000 | Great Amer Abstract Of Main | |
| Interfamily Deed Transfer | -- | Land Services Usa Inc | |
| Deed | $580,000 | None Available |
Mortgage History
| Date | Status | Loan Amount | Loan Type |
|---|---|---|---|
| Open | $92,682 | Credit Line Revolving | |
| Previous Owner | $783,750 | New Conventional | |
| Previous Owner | $100,000 | Credit Line Revolving | |
| Previous Owner | $317,645 | New Conventional |
Property History
| Date | Event | Price | Change | Sq Ft Price |
|---|---|---|---|---|
| 03/24/2021 03/24/21 | Sold | $825,000 | +3.1% | $207 / Sq Ft |
| 01/31/2021 01/31/21 | Pending | -- | -- | -- |
| 01/28/2021 01/28/21 | For Sale | $799,900 | +37.9% | $201 / Sq Ft |
| 11/19/2014 11/19/14 | Sold | $580,000 | -3.3% | $146 / Sq Ft |
| 09/30/2014 09/30/14 | Pending | -- | -- | -- |
| 07/09/2014 07/09/14 | Price Changed | $599,900 | -4.0% | $151 / Sq Ft |
| 06/02/2014 06/02/14 | Price Changed | $624,900 | -3.8% | $157 / Sq Ft |
| 05/06/2014 05/06/14 | Price Changed | $649,900 | -3.0% | $163 / Sq Ft |
| 04/24/2014 04/24/14 | Price Changed | $669,900 | -2.2% | $168 / Sq Ft |
| 03/08/2014 03/08/14 | For Sale | $685,000 | -- | $172 / Sq Ft |
Tax History Compared to Growth
Tax History
| Year | Tax Paid | Tax Assessment Tax Assessment Total Assessment is a certain percentage of the fair market value that is determined by local assessors to be the total taxable value of land and additions on the property. | Land | Improvement |
|---|---|---|---|---|
| 2024 | $15,837 | $615,910 | $191,910 | $424,000 |
| 2023 | $15,387 | $615,910 | $191,910 | $424,000 |
| 2022 | $15,027 | $615,910 | $191,910 | $424,000 |
| 2021 | $24,481 | $615,910 | $191,910 | $424,000 |
| 2020 | $14,050 | $302,300 | $91,190 | $211,110 |
| 2019 | $13,791 | $302,300 | $91,190 | $211,110 |
| 2018 | $13,555 | $302,300 | $0 | $0 |
| 2017 | $13,268 | $302,300 | $0 | $0 |
| 2016 | $1,693 | $302,300 | $0 | $0 |
| 2015 | $1,693 | $302,300 | $0 | $0 |
| 2014 | $1,693 | $302,300 | $0 | $0 |
Agents Affiliated with this Home
-

Seller's Agent in 2021
Erica Deuschle
Keller Williams Main Line
(610) 608-2570
89 in this area
1,434 Total Sales
-

Buyer's Agent in 2021
Nicole Klein
EXP Realty, LLC
(215) 872-6288
14 in this area
247 Total Sales
-

Seller's Agent in 2014
Tyler Wagner
Compass RE
(610) 639-5148
13 in this area
175 Total Sales
-

Buyer's Agent in 2014
Beverly Rosa
Tara Management Services Inc
(215) 985-0254
22 Total Sales
Map
Source: Bright MLS
MLS Number: 1002833542
APN: 22-03-01908-00
- 41 W Hillcrest Ave
- 111 W Hillcrest Ave
- 2605 Woodleigh Rd
- 1901 Pennview Ave
- 2424 Delchester Ave
- 2416 Whitby Rd
- 2530 Woodleigh Rd
- 133 Quaker Ln
- 2300 Oakmont Ave
- 103 Campbell Ave
- 317 Cherry Ln
- 32 E Benedict Ave
- 313 Merrybrook Dr
- 142 Hastings Ave
- 137 E Benedict Ave
- 456 Colfax Rd
- 533 Achille Rd
- 2418 Rosewood Ln
- 1328 Warren Ave
- 228 David Dr
