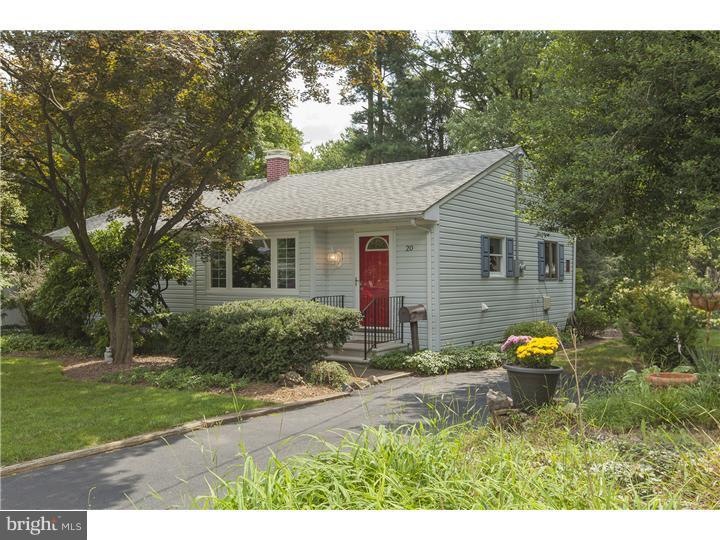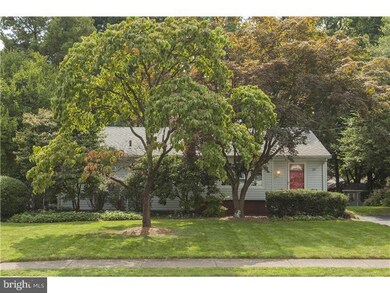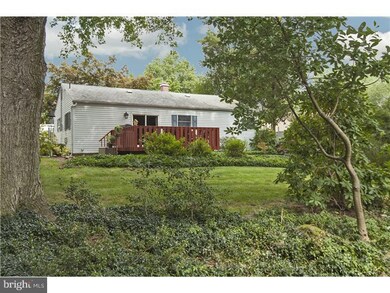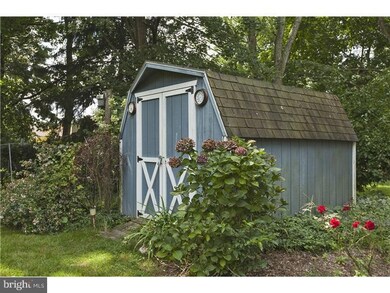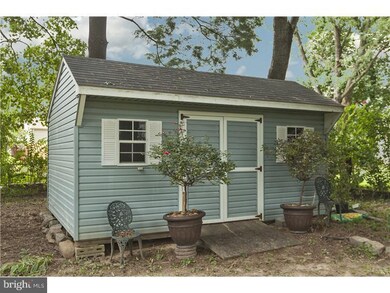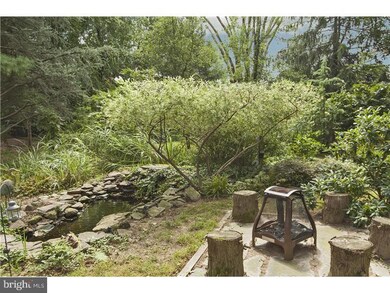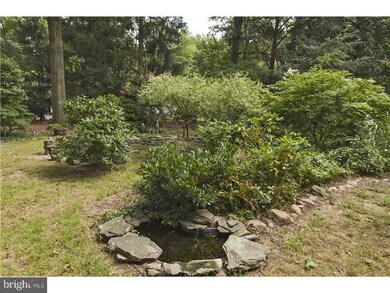
20 Shelburne Dr Ewing, NJ 08638
Prospect NeighborhoodHighlights
- 0.46 Acre Lot
- Rambler Architecture
- Attic
- Deck
- Wood Flooring
- No HOA
About This Home
As of June 2021This sweet Ewing home in a self-contained, sidewalk-lined neighborhood stands on an especially large lot with parking for 3 vehicles and many desirable extras hidden among mature ornamental trees. Two attractive sheds hold equipment and sports gear, while a larger workshop with electricity is discreetly placed behind a lushly planted koi pond. A sun deck extends off the dining room for easy outdoor meals. A butcher block peninsula defines the otherwise open kitchen with easy-to-clean wood laminate flooring and an adjoining tiled laundry room. The front entry, also tiled, buffers the living room, where a deep picture window is the bright focal point. Hardwood extends down the hall into 3 bedrooms, including the master with double closets. In addition to gleaming bathroom updates, the furnace and A/C were recently replaced.
Last Agent to Sell the Property
Callaway Henderson Sotheby's Int'l-Princeton License #8636710 Listed on: 09/09/2013

Home Details
Home Type
- Single Family
Est. Annual Taxes
- $5,453
Year Built
- Built in 1960
Lot Details
- 0.46 Acre Lot
- Lot Dimensions are 60x334
- Level Lot
- Back, Front, and Side Yard
- Property is in good condition
- Property is zoned R-2
Parking
- Driveway
Home Design
- Rambler Architecture
- Shingle Roof
- Vinyl Siding
Interior Spaces
- Property has 1 Level
- Ceiling Fan
- Replacement Windows
- Living Room
- Dining Room
- Laundry on main level
- Attic
Kitchen
- Self-Cleaning Oven
- Built-In Range
- Dishwasher
- Kitchen Island
Flooring
- Wood
- Vinyl
Bedrooms and Bathrooms
- 3 Bedrooms
- En-Suite Primary Bedroom
- 1 Full Bathroom
Outdoor Features
- Deck
- Shed
Schools
- Gilmore J Fisher Middle School
- Ewing High School
Utilities
- Forced Air Heating and Cooling System
- Heating System Uses Gas
- Natural Gas Water Heater
Community Details
- No Home Owners Association
Listing and Financial Details
- Tax Lot 00025
- Assessor Parcel Number 02-00105 01-00025
Ownership History
Purchase Details
Home Financials for this Owner
Home Financials are based on the most recent Mortgage that was taken out on this home.Purchase Details
Home Financials for this Owner
Home Financials are based on the most recent Mortgage that was taken out on this home.Purchase Details
Home Financials for this Owner
Home Financials are based on the most recent Mortgage that was taken out on this home.Similar Homes in the area
Home Values in the Area
Average Home Value in this Area
Purchase History
| Date | Type | Sale Price | Title Company |
|---|---|---|---|
| Deed | $270,000 | Title Evolution Llc | |
| Bargain Sale Deed | $175,000 | Title Resources Guaranty Co | |
| Bargain Sale Deed | $215,000 | -- |
Mortgage History
| Date | Status | Loan Amount | Loan Type |
|---|---|---|---|
| Open | $256,500 | New Conventional | |
| Previous Owner | $164,500 | New Conventional | |
| Previous Owner | $171,830 | FHA | |
| Previous Owner | $197,507 | New Conventional | |
| Previous Owner | $204,250 | New Conventional |
Property History
| Date | Event | Price | Change | Sq Ft Price |
|---|---|---|---|---|
| 06/24/2021 06/24/21 | Sold | $270,000 | +10.2% | $236 / Sq Ft |
| 04/19/2021 04/19/21 | Pending | -- | -- | -- |
| 04/13/2021 04/13/21 | For Sale | $245,000 | +40.0% | $215 / Sq Ft |
| 10/16/2013 10/16/13 | Sold | $175,000 | +3.0% | $152 / Sq Ft |
| 10/08/2013 10/08/13 | Pending | -- | -- | -- |
| 09/09/2013 09/09/13 | For Sale | $169,900 | -- | $148 / Sq Ft |
Tax History Compared to Growth
Tax History
| Year | Tax Paid | Tax Assessment Tax Assessment Total Assessment is a certain percentage of the fair market value that is determined by local assessors to be the total taxable value of land and additions on the property. | Land | Improvement |
|---|---|---|---|---|
| 2025 | $6,403 | $162,800 | $65,000 | $97,800 |
| 2024 | $6,019 | $162,800 | $65,000 | $97,800 |
| 2023 | $6,019 | $162,800 | $65,000 | $97,800 |
| 2022 | $5,856 | $162,800 | $65,000 | $97,800 |
| 2021 | $5,713 | $162,800 | $65,000 | $97,800 |
| 2020 | $5,631 | $162,800 | $65,000 | $97,800 |
| 2019 | $5,485 | $162,800 | $65,000 | $97,800 |
| 2018 | $5,578 | $105,600 | $55,600 | $50,000 |
| 2017 | $5,708 | $105,600 | $55,600 | $50,000 |
| 2016 | $5,631 | $105,600 | $55,600 | $50,000 |
| 2015 | $5,556 | $105,600 | $55,600 | $50,000 |
| 2014 | $5,541 | $105,600 | $55,600 | $50,000 |
Agents Affiliated with this Home
-
Roberta Parker

Seller's Agent in 2021
Roberta Parker
BHHS Fox & Roach
(609) 915-0206
1 in this area
36 Total Sales
-
MATTHEW P THOMSON

Buyer's Agent in 2021
MATTHEW P THOMSON
Keller Williams Realty - Marlton
(609) 254-2626
1 in this area
12 Total Sales
-
Maura Mills

Seller's Agent in 2013
Maura Mills
Callaway Henderson Sotheby's Int'l-Princeton
(609) 947-5757
136 Total Sales
Map
Source: Bright MLS
MLS Number: 1003579648
APN: 02-00105-01-00025
- 5 Shelburne Dr
- 2205 Spruce St
- 1727 6th St
- 1729 5th St
- 2305 Columbia Ave
- 33 Sherbrooke Rd
- 1625 6th St
- 15 Kilmer Dr
- 1635 Ninth St
- 103 Meadow Woods Ln
- 31 Poland St
- 83 Helen Ave
- 312 Meadow Woods Ln
- 40 J Russel Smith Rd
- 38 J Russel Smith Rd
- 1542 Prospect St
- 423 Lawrenceville Rd Unit 102
- 423 Lawrenceville Rd Unit 102
- 4 Bittersweet Rd
- 9 Auburn Ave
