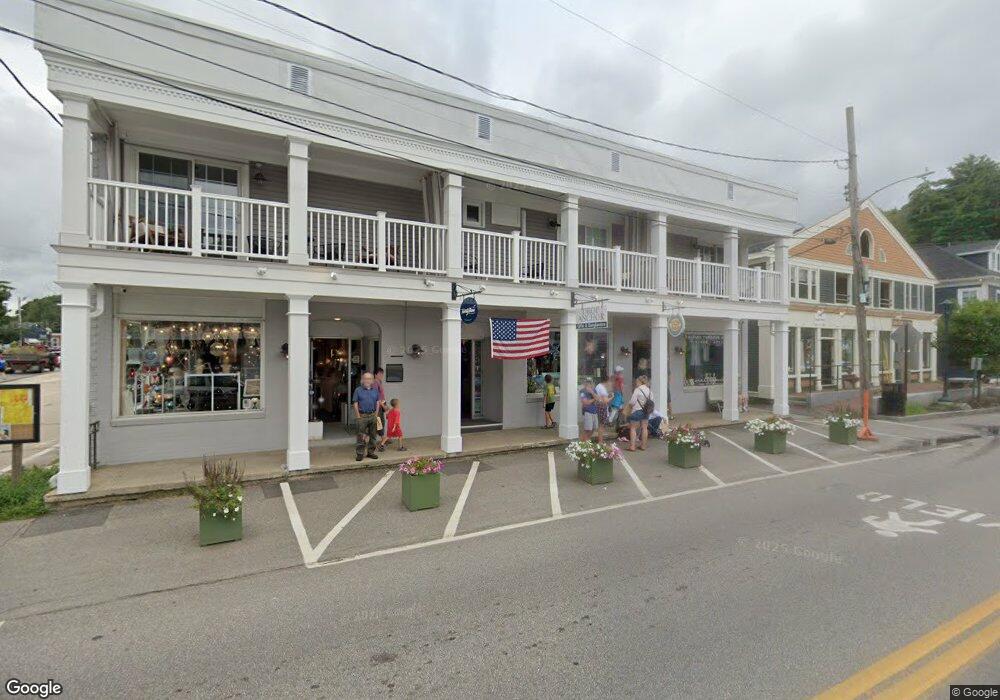20 Shore Rd Unit 2A Ogunquit, ME 03907
Ogunquit NeighborhoodEstimated Value: $519,000 - $809,179
1
Bed
1
Bath
619
Sq Ft
$1,082/Sq Ft
Est. Value
About This Home
This home is located at 20 Shore Rd Unit 2A, Ogunquit, ME 03907 and is currently estimated at $669,545, approximately $1,081 per square foot. 20 Shore Rd Unit 2A is a home located in York County with nearby schools including Wells Junior High School, Wells Elementary School, and Wells High School.
Ownership History
Date
Name
Owned For
Owner Type
Purchase Details
Closed on
Apr 3, 2015
Sold by
Miller Richard C
Bought by
20 Shore Road Llc
Current Estimated Value
Create a Home Valuation Report for This Property
The Home Valuation Report is an in-depth analysis detailing your home's value as well as a comparison with similar homes in the area
Home Values in the Area
Average Home Value in this Area
Purchase History
| Date | Buyer | Sale Price | Title Company |
|---|---|---|---|
| 20 Shore Road Llc | -- | -- |
Source: Public Records
Tax History
| Year | Tax Paid | Tax Assessment Tax Assessment Total Assessment is a certain percentage of the fair market value that is determined by local assessors to be the total taxable value of land and additions on the property. | Land | Improvement |
|---|---|---|---|---|
| 2024 | $2,291 | $354,700 | $225,000 | $129,700 |
| 2023 | $2,291 | $354,700 | $225,000 | $129,700 |
| 2022 | $2,242 | $354,700 | $225,000 | $129,700 |
| 2021 | $1,712 | $210,300 | $37,700 | $172,600 |
| 2020 | $1,682 | $210,300 | $37,700 | $172,600 |
| 2019 | $1,682 | $210,300 | $37,700 | $172,600 |
| 2018 | $1,663 | $210,300 | $37,700 | $172,600 |
| 2017 | $1,594 | $210,300 | $37,700 | $172,600 |
| 2016 | $1,812 | $224,000 | $37,700 | $186,300 |
| 2015 | $1,808 | $224,000 | $37,700 | $186,300 |
| 2014 | $1,738 | $224,000 | $37,700 | $186,300 |
Source: Public Records
Map
Nearby Homes
- 20 Shore Rd Unit 2A,B,C,D
- 25 Shore Rd Unit A
- 69 Cottage St
- 14 Valleybrook Rd Unit 14
- 200 Shore Rd
- 33 Rocky Ln
- 12 Scotch Hill Trail Unit 2
- 248 Berwick Rd
- 35 Main St Unit 8
- 67 Cherry Ln
- 14 Maple St
- 59 Meadow Ln
- 488 Main St Unit 7
- 413 Shore Rd
- 113 Perkins Cove Rd
- 117 Perkins Cove Rd
- 45 Woodbury Ln Unit 8
- 62 Pine Hill Rd S Unit 101
- 31 Rebecca Rd
- 47 Village Green Dr
- 20 Shore Rd Unit 7
- 20 Shore Rd Unit 6
- 20 Shore Rd Unit 5
- 20 Shore Rd Unit 4
- 20 Shore Rd Unit 1B
- 20 Shore Rd Unit 1A
- 20 Shore Rd
- 20 Shore Rd Unit 9
- 20 Shore Rd Unit 8
- 22 Shore Rd Unit 9
- 22 Shore Rd
- 6 Shore Rd Unit 2
- 8 Shore Rd
- 28 Shore Rd
- 6A Shore
- 9 Shore Rd
- 15 Shore
- 30 Shore Rd
- 27 Shore Rd
- 0 Route One Unit 581975
