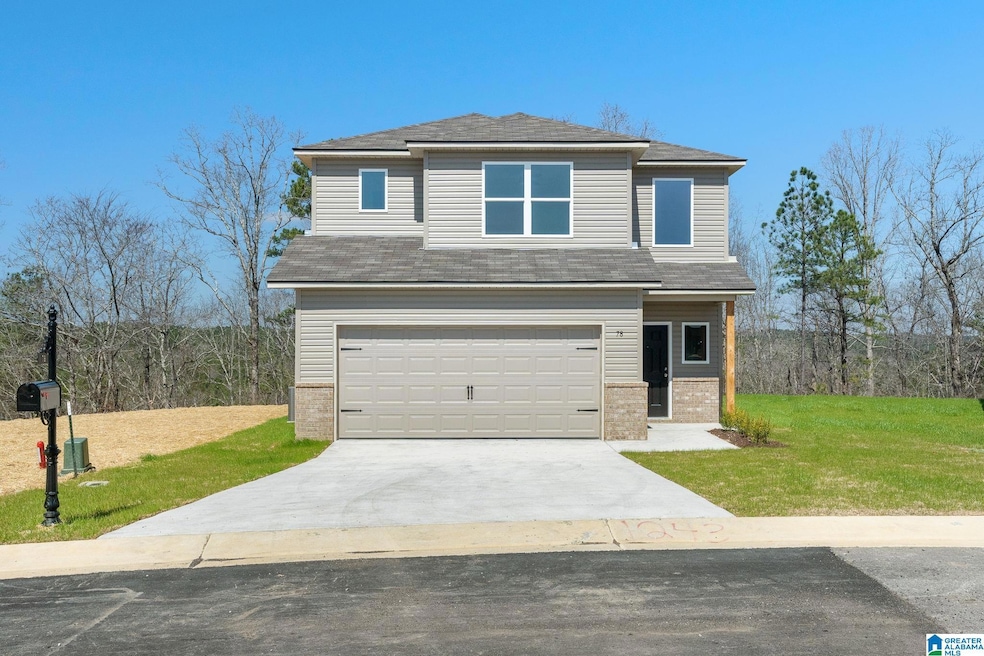
20 Skyline Loop Oxford, AL 36260
Estimated payment $1,619/month
Highlights
- Attic
- Loft
- 2 Car Attached Garage
- Oxford Middle School Rated A-
- Stainless Steel Appliances
- Patio
About This Home
Welcome home to Carterton Heights - Oxfords newest community! The RC Camden plan features three spacious bedrooms located upstairs, providing privacy and comfort for you and your family. As you step inside, you are greeted by a bright and airy open-concept floor plan that seamlessly connects the living room, dining area, and kitchen. You will LOVE the brand-new stainless appliances, LVP flooring, spacious kitchen island and more. This home is close to top-rated schools, shopping centers, dining options, and just a 10-15 min drive to Super Walmart, Sam's Club, TJ Max, Hobby Lobby, Longhorn's, Texas Roadhouse, Olive Garden, and many more attractions! Don’t miss this opportunity to own a brand-new home. Oxford City Schools. Call/text today for a showing! *Please note, photos are a representation of floor plan only; colors and finishes may vary
Home Details
Home Type
- Single Family
Year Built
- Built in 2025 | Under Construction
HOA Fees
- $46 Monthly HOA Fees
Parking
- 2 Car Attached Garage
- Front Facing Garage
- Driveway
Home Design
- Brick Exterior Construction
- Slab Foundation
Interior Spaces
- 1-Story Property
- Smooth Ceilings
- Loft
- Pull Down Stairs to Attic
Kitchen
- Stainless Steel Appliances
- Laminate Countertops
Flooring
- Carpet
- Vinyl
Bedrooms and Bathrooms
- 3 Bedrooms
- Primary Bedroom Upstairs
- Bathtub and Shower Combination in Primary Bathroom
Laundry
- Laundry Room
- Laundry on upper level
- Washer and Electric Dryer Hookup
Outdoor Features
- Patio
Schools
- Coldwater Elementary School
- Oxford Middle School
- Oxford High School
Utilities
- Central Heating and Cooling System
- Underground Utilities
- Electric Water Heater
Community Details
- $25 Other Monthly Fees
Listing and Financial Details
- Visit Down Payment Resource Website
- Tax Lot 68
Map
Home Values in the Area
Average Home Value in this Area
Property History
| Date | Event | Price | Change | Sq Ft Price |
|---|---|---|---|---|
| 07/19/2025 07/19/25 | For Sale | $242,830 | -- | $144 / Sq Ft |
Similar Homes in the area
Source: Greater Alabama MLS
MLS Number: 21426842
- 19 Skyline Loop
- 185 Skyline Loop
- 201 Skyline Loop
- 70 Horizon St
- 193 Skyline Loop
- 209 Skyline Loop
- 37 Skyline Loop
- 12 Horizon St
- 140 Skyline Loop
- 124 Skyline Loop
- 4 Skyline Loop
- 23 Horizon St
- RC Cooper Plan at Carterton Heights
- RC Magnolia Plan at Carterton Heights
- RC Baltimore Plan at Carterton Heights
- RC Ashton Plan at Carterton Heights
- RC Murrow II Plan at Carterton Heights
- RC Mitchell Plan at Carterton Heights
- RC Davenport Plan at Carterton Heights
- RC Fenway Plan at Carterton Heights
- 1101 Barry St
- 1436 Nocoseka Trail Unit C4,J2,J6,K4
- 1436 Nocoseka Trail Unit N2,N5,P4,P5,Q7,S1,S4
- 1436 Nocoseka Trail Unit F6,F7,G7,L5,L8,E3,G2
- 1436 Nocoseka Trail
- 1400 Greenbrier Dear Rd
- 2001 Coleman Rd
- 2320 Coleman Rd
- 1930 Coleman Rd
- 1700 Greenbrier Dear Rd
- 1700 Greenbrier Dear Rd Unit 209, 505, 804
- 1700 Greenbrier Dear Rd Unit 403, 106A
- 1700 Greenbrier Dear Rd Unit 202,304,305,405,407,
- 1110 Montvue Rd Unit 1
- 415 E 23rd St Unit 419
- 187 Jackson Ln Unit B
- 924 W 49th St Unit LOT 22
- 924 W 49th St Unit LOT 04
- 484 Foxley Rd
- 27 Blackberry Ln






