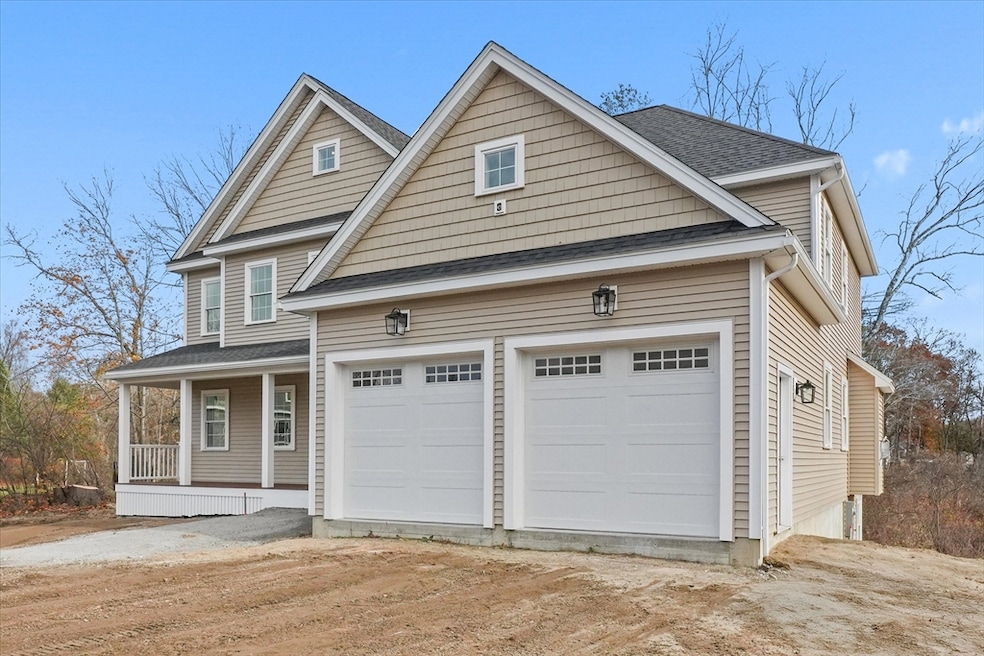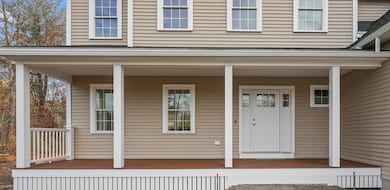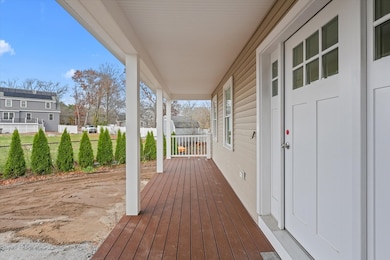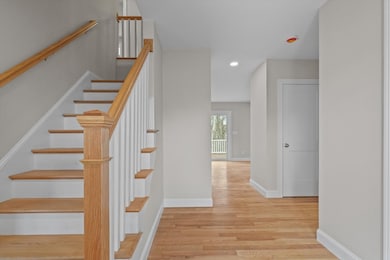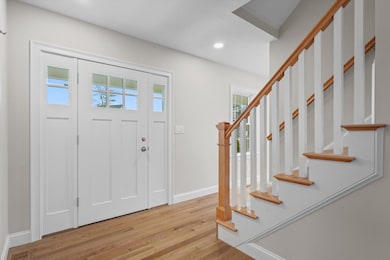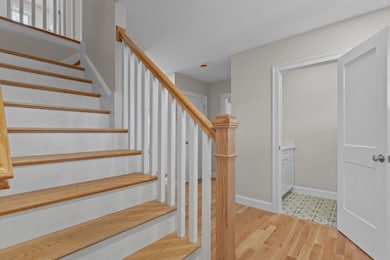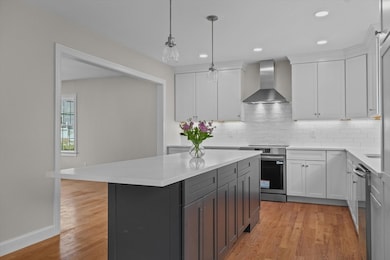20 Sophie Ruth Way Tewksbury, MA 01876
Estimated payment $6,886/month
Highlights
- Golf Course Community
- 1.06 Acre Lot
- Colonial Architecture
- Medical Services
- Open Floorplan
- Deck
About This Home
NEW & Exciting NY Colonial offering timeless style tucked away on acre+ lot yet perfect commute location mins to major routes. Warm welcome to this cabinet packed high end kitchen offering custom sized island plenty of room for entertaining. Next up, enjoy sun filled living/family rm featuring soffit ceiling & gas fireplace. Formal dining room or alternative of kids activity room.You'll love the mud room off garage w/bench and shelves. Expansive composite deck to private rear yard. 2nd level primary bedroom suite, sep sitting area or exercise room, large walk in closet, soothing custom bath, over sized gleaming tiled shower, gorgeous double vanity, Three additional bedrooms & sep laundry area complete 2nd lvl. Walk up attic with tons of expansion potential. Giant bonus of 900 sq of heated lower level space ready for final finishes. Future layout consists of summer kitchen, full bath & laundry, living/dining area, study/5th bedrm. Slider to private yard for your outside enjoyment
Open House Schedule
-
Sunday, November 16, 202512:00 to 2:00 pm11/16/2025 12:00:00 PM +00:0011/16/2025 2:00:00 PM +00:00Add to Calendar
Home Details
Home Type
- Single Family
Year Built
- Built in 2025
Parking
- 2 Car Attached Garage
- Side Facing Garage
- Open Parking
- Off-Street Parking
Home Design
- Colonial Architecture
- Frame Construction
- Shingle Roof
- Concrete Perimeter Foundation
Interior Spaces
- 2,700 Sq Ft Home
- Open Floorplan
- Ceiling Fan
- Recessed Lighting
- Insulated Windows
- Mud Room
- Family Room with Fireplace
- Living Room with Fireplace
- Partially Finished Basement
- Basement Fills Entire Space Under The House
- Attic
Kitchen
- Stove
- Range
- Microwave
- Plumbed For Ice Maker
- Dishwasher
- Kitchen Island
- Solid Surface Countertops
- Disposal
Flooring
- Wood
- Ceramic Tile
Bedrooms and Bathrooms
- 4 Bedrooms
- Primary bedroom located on second floor
- Walk-In Closet
Laundry
- Laundry on upper level
- Washer and Gas Dryer Hookup
Outdoor Features
- Deck
- Porch
Location
- Property is near public transit
- Property is near schools
Utilities
- Forced Air Heating and Cooling System
- 3 Cooling Zones
- 3 Heating Zones
- Heating System Uses Natural Gas
- 200+ Amp Service
- Tankless Water Heater
- Gas Water Heater
- Cable TV Available
Additional Features
- Energy-Efficient Thermostat
- 1.06 Acre Lot
Community Details
Overview
- No Home Owners Association
Amenities
- Medical Services
- Shops
Recreation
- Golf Course Community
- Park
Map
Home Values in the Area
Average Home Value in this Area
Property History
| Date | Event | Price | List to Sale | Price per Sq Ft |
|---|---|---|---|---|
| 11/13/2025 11/13/25 | For Sale | $1,100,000 | -- | $407 / Sq Ft |
Source: MLS Property Information Network (MLS PIN)
MLS Number: 73452795
- 13 Berkeley
- 11 Orchard St
- 1325 Main
- 1334 Main St
- 12 Hillcrest Rd
- 100 Pleasant St Unit 14
- 61 Patrick Rd
- 51 Nolan Ct Unit 51
- 1418 Main St Unit 201
- 142 Patrick Rd
- 1455 Main St Unit 4
- 1455 Main St Unit 10
- 1455 Main St Unit 8
- 1117 Emerald Ct
- 11 Emerald Ct
- 1224 Emerald Ct
- 18 Newton Ave
- 399 North St
- 8 Boisvert Rd
- 1170 Livingston St
- 100 Donny Martel Way
- 7 Archstone Ave
- 1535 Main St
- 1830 Main St Unit 21
- 41 Prospect Hill Dr
- 290 Apache Way
- One Ames Hill Dr
- 1775 Andover St
- 20 International Place Unit 108
- 20 International Place Unit 310
- 20 International Place Unit 209
- 20 International Place Unit 205
- 1910 Andover St
- 20 International Plaza
- 166 High St Unit 2
- 11 Allen St
- 39 Christman Ave
- 2580 Main St
- 460 River Rd
- 311 Lowell St Unit 1217
