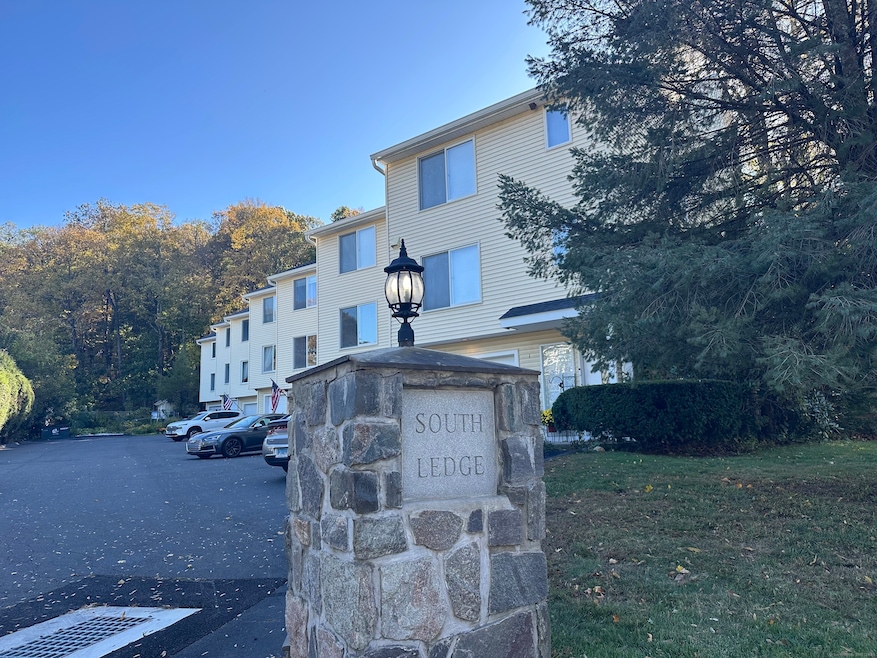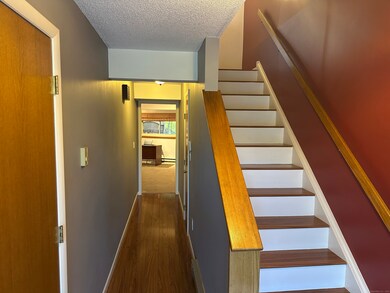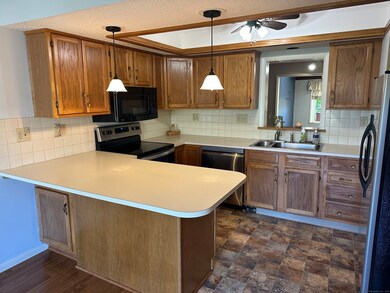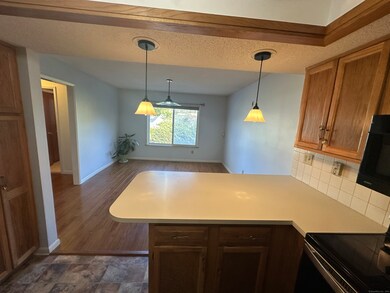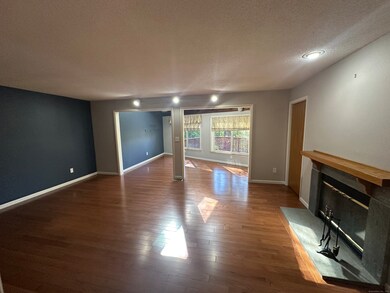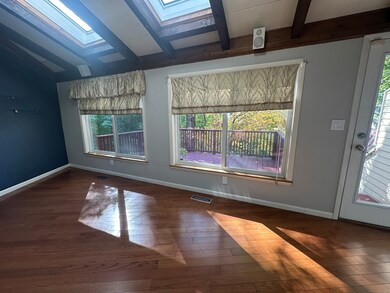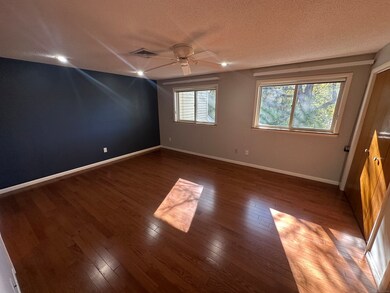20 South St Unit 6 Bethel, CT 06801
Highlights
- In Ground Pool
- Property is near public transit
- 2 Fireplaces
- Bethel High School Rated A-
- Attic
- Public Transportation
About This Home
3 level townhome located in the heart of downtown Bethel! Bright and open main level includes an eat-in kitchen, dining area, and living room with a fireplace that opens to a private deck surrounded by nature. The garden level features a spacious family room with a second fireplace-perfect for movie nights, workouts, or relaxing with a book. Recent updates include brand-new central AC, dishwasher, washer/dryer, new carpets and hardwood floors throughout, and beautifully updated full bathrooms. The primary bath wows with a freestanding soaking tub, soaring ceiling, and skylight. Enjoy the community pool or take a short stroll to downtown Bethel's charming shops, restaurants, PT Barnum Square, Caraluzzi's, and Dr. Mike's Ice Cream. With easy access to the commuter train and scenic routes to Lower Fairfield County, this is Bethel's best-kept secret!
Listing Agent
Corcoran Centric Realty Brokerage Phone: (203) 969-5606 License #RES.0811963 Listed on: 11/10/2025

Townhouse Details
Home Type
- Townhome
Est. Annual Taxes
- $6,297
Year Built
- Built in 1989
Parking
- 1 Car Garage
Interior Spaces
- 2 Fireplaces
- Pull Down Stairs to Attic
Kitchen
- Oven or Range
- Microwave
- Dishwasher
Bedrooms and Bathrooms
- 2 Bedrooms
Laundry
- Laundry on lower level
- Dryer
- Washer
Finished Basement
- Heated Basement
- Basement Fills Entire Space Under The House
- Garage Access
Pool
- In Ground Pool
Location
- Property is near public transit
- Property is near shops
Schools
- Anna Rockwell Elementary School
- Bethel Middle School
- Bethel High School
Utilities
- Central Air
- Heat Pump System
- Baseboard Heating
- Electric Water Heater
Listing and Financial Details
- Assessor Parcel Number 2386736
Community Details
Overview
- Association fees include grounds maintenance, trash pickup, snow removal, pool service
- 7 Units
Amenities
- Public Transportation
Pet Policy
- No Pets Allowed
Map
Source: SmartMLS
MLS Number: 24133223
APN: BETH-000022-000021-000009-000006
- 48 & 50 Nashville Rd
- 66 Nashville Rd Unit L
- 95 Chestnut St Unit D
- 6 Henry St
- 27 Spring Hill Ln
- 4 Winthrop Rd
- 148 Grassy Plain St Unit B
- 6 Gretchen Ln
- 2 Judd Ave
- 13 Deer Run Unit 13
- 21 Oven Rock Rd
- 12 Canaan Dr
- 149 Chestnut Ridge Rd
- 6 Mansfield St
- 89 Knollwood Dr
- 18 Penny Ln Unit 18
- 2 Honey Hollow Dr
- 17 Briar Ridge Dr Unit 17
- 134 Nashville Rd
- 10 Buckboard Ridge
- 20 South St
- 158 Greenwood Ave Unit 202
- 155 Greenwood Ave Unit C301
- 168 Greenwood Ave
- 63 Greenwood Ave Unit 2
- 7 Golden Hill St Unit 2nd floor
- 85 Chestnut St Unit C
- 80 South St Unit 203
- 20 Maple Ave
- 93 Chestnut St Unit F
- 25 Grand St Unit 203
- 25 Grand St
- 77 Juniper Rd Unit Juniperridgecondo
- 28 Simeon Rd
- 15 Juniper Rd
- 21 Idlewood Unit 21
- 86 Wooster St Unit B
- 40 Durant Ave Unit B
- 40 Durant Ave
- 5 Reservoir St Unit A
