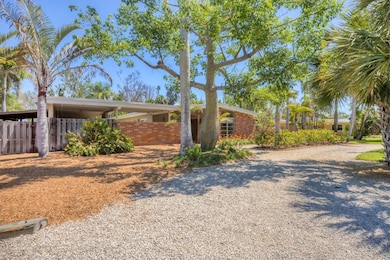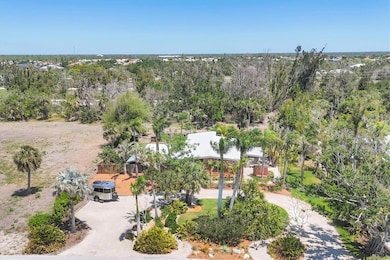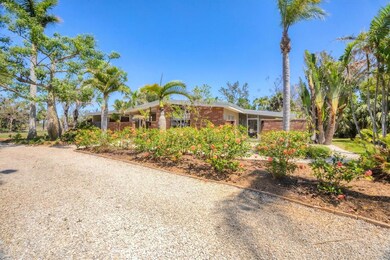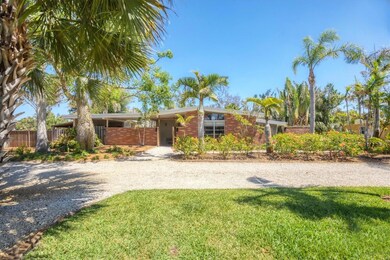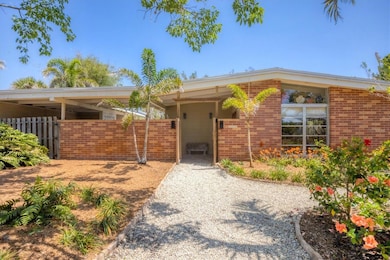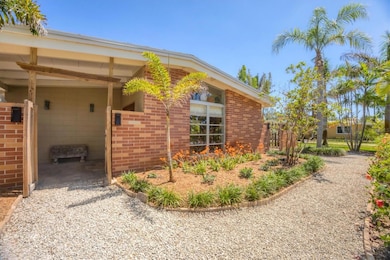20 Spaniards Rd Placida, FL 33946
Placida NeighborhoodEstimated payment $3,318/month
Highlights
- Water Access
- Stone Countertops
- Solid Wood Cabinet
- Clubhouse
- Shades
- Crown Molding
About This Home
This classic mid century modern house retains the original charm with exposed beams and terrazzo floors throughout. The kitchen and primary bath are fully remodeled with high quality fixtures and finishes. The natural light in the open concept entry /dining room / living room allows a cozy feeling and helps blend the inside with the gorgeous mature landscaping surrounding the home. Outside you will find a well manicured area with a variety of unusual botanical specimens and other tropical flora. The lot is expansive and includes area behind the fence that has many possibilities. The home is hardened with a new roof in 2024 and Lexan panels to protect all the windows and doors in the event of a storm. The Cape Haze Property Owners Association is an optional group offering access to some local amenities. The local area boasts plentiful outdoor activities such as fishing, boating, golf, and miles of sandy beaches in both directions.
Listing Agent
PLACE IN THE SUN REAL ESTATE, LLC Brokerage Phone: 941-697-2175 License #3329162 Listed on: 04/11/2025
Home Details
Home Type
- Single Family
Est. Annual Taxes
- $4,014
Year Built
- Built in 1963
Lot Details
- 0.67 Acre Lot
- Southwest Facing Home
- Wood Fence
- Garden
- Property is zoned RSF2
HOA Fees
- $23 Monthly HOA Fees
Parking
- 1 Carport Space
Home Design
- Tri-Level Property
- Slab Foundation
- Concrete Siding
- Stucco
Interior Spaces
- 1,512 Sq Ft Home
- Crown Molding
- Shades
- Shutters
- Drapes & Rods
- Sliding Doors
- Living Room
Kitchen
- Range
- Microwave
- Dishwasher
- Stone Countertops
- Solid Wood Cabinet
Flooring
- Tile
- Terrazzo
Bedrooms and Bathrooms
- 3 Bedrooms
- Split Bedroom Floorplan
Laundry
- Laundry Room
- Dryer
- Washer
Outdoor Features
- Water Access
- Outdoor Storage
- Private Mailbox
Schools
- Vineland Elementary School
- L.A. Ainger Middle School
- Lemon Bay High School
Utilities
- Central Heating and Cooling System
- 1 Water Well
- Electric Water Heater
- 1 Septic Tank
- Cable TV Available
Listing and Financial Details
- Visit Down Payment Resource Website
- Legal Lot and Block 2 / C
- Assessor Parcel Number 422003204002
Community Details
Overview
- Cape Haze Community
- Cape Haze Subdivision
Amenities
- Clubhouse
Map
Home Values in the Area
Average Home Value in this Area
Tax History
| Year | Tax Paid | Tax Assessment Tax Assessment Total Assessment is a certain percentage of the fair market value that is determined by local assessors to be the total taxable value of land and additions on the property. | Land | Improvement |
|---|---|---|---|---|
| 2025 | $4,137 | $335,658 | $90,950 | $244,708 |
| 2024 | $3,883 | $251,317 | $90,950 | $160,367 |
| 2023 | $3,883 | $168,878 | $0 | $0 |
| 2022 | $3,561 | $201,284 | $80,750 | $120,534 |
| 2021 | $3,090 | $139,568 | $46,750 | $92,818 |
| 2020 | $2,847 | $125,448 | $40,800 | $84,648 |
| 2019 | $2,773 | $123,491 | $40,800 | $82,691 |
| 2018 | $2,388 | $118,867 | $38,250 | $80,617 |
| 2017 | $2,333 | $118,146 | $38,250 | $79,896 |
| 2016 | $2,278 | $101,226 | $0 | $0 |
| 2015 | $1,991 | $92,024 | $0 | $0 |
| 2014 | $2,015 | $93,276 | $0 | $0 |
Property History
| Date | Event | Price | List to Sale | Price per Sq Ft |
|---|---|---|---|---|
| 04/11/2025 04/11/25 | For Sale | $570,000 | -- | $377 / Sq Ft |
Purchase History
| Date | Type | Sale Price | Title Company |
|---|---|---|---|
| Interfamily Deed Transfer | -- | None Available | |
| Warranty Deed | $260,000 | Coastal Security Title Inc | |
| Warranty Deed | $299,000 | Chelsea Title Company | |
| Interfamily Deed Transfer | -- | Associated Title Of Englewoo | |
| Warranty Deed | $110,000 | -- |
Mortgage History
| Date | Status | Loan Amount | Loan Type |
|---|---|---|---|
| Previous Owner | $239,000 | Unknown | |
| Previous Owner | $125,000 | Unknown |
Source: Stellar MLS
MLS Number: D6141884
APN: 422003204002
- 45 Green Dolphin Dr N
- 55 Green Dolphin Dr N
- 60 Bonita St
- 61 Bonita St
- 51 Bonita St
- 41 Bonita St
- 70 Spaniards Rd
- 50 Bonita St
- 85 Green Dolphin Dr N
- 90 Green Dolphin Dr N
- 141 Pompano St
- 101 Barracuda Dr
- 85 Spaniards Rd
- 60 Barracuda Dr
- 160 Spyglass Aly
- 50 Cobia Dr
- 120 Barracuda Dr
- 61 Pompano St
- 50 Spyglass Aly
- 4624 Pompano St
- 100 Spaniards Rd
- 50 Barracuda Dr
- 2 Windward Terrace
- 8411 Placida Rd Unit 404
- 8411 Placida Rd Unit 205
- 8411 Placida Rd Unit 301
- 8 Windward Terrace
- 11 Amberjack Terrace
- 320 Anchor Row
- 4030 Cape Haze Dr
- 3979 Cape Haze Dr Unit 13
- 10446 Coquina Ct
- 10439 Coquina Ct
- 10300 Tarpon Landings Terrace Unit 4
- 8936 Scallop Way
- 500 Green Dolphin Dr S
- 8144 Little Gasparilla
- 550 Gaspar Dr
- 10345 Longshore Rd Unit 29
- 210 Bocilla Dr

