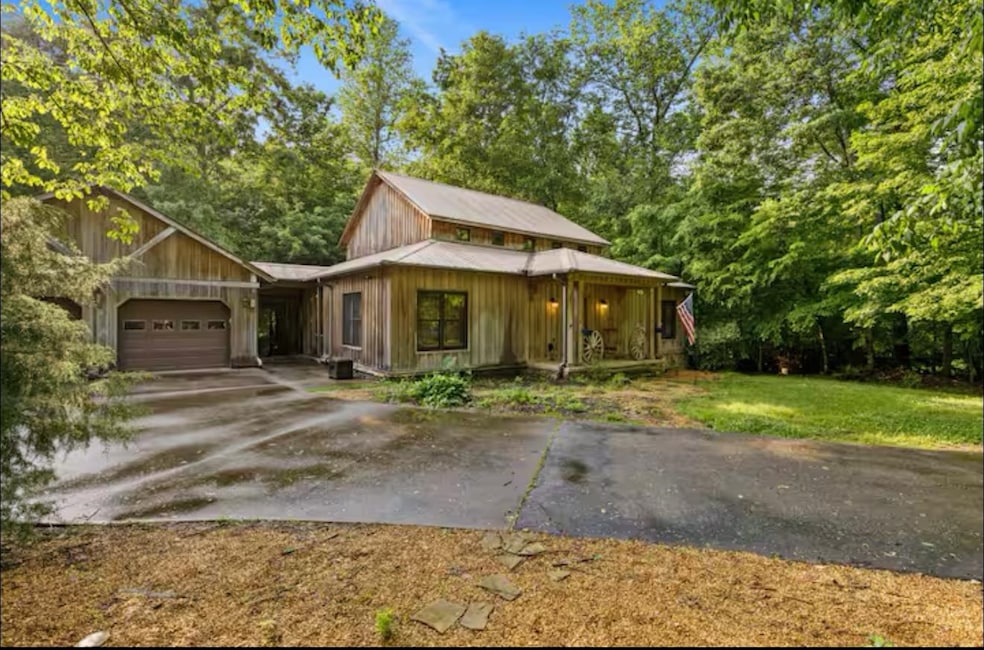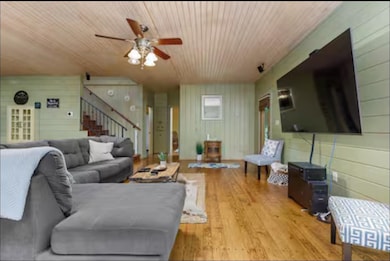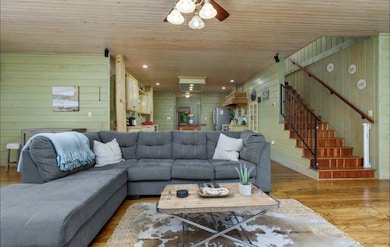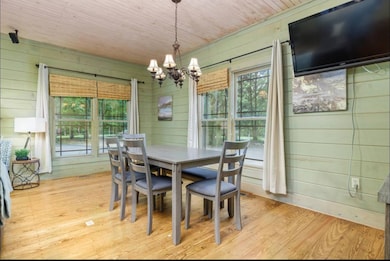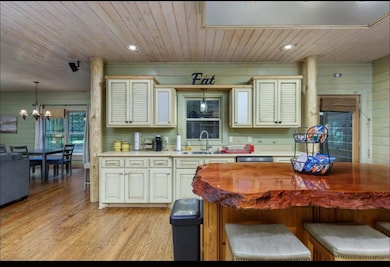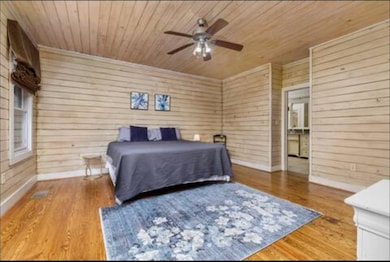20 Spring Cove Rd Florence, AL 35634
Estimated payment $2,252/month
Highlights
- Popular Property
- Open Floorplan
- Main Floor Primary Bedroom
- Spa
- Wood Flooring
- Attic
About This Home
Rustic 4-Bedroom Home on 1.5 Wooded Acres with Hot Tub – Successful Airbnb, Just 15 Minutes to Town
Escape to this unique 4 bedroom, 3 bath home nestled on 1.5 wooded acres, offering rustic cabin charm with modern comfort. Featuring hardwood floors, tile, and wood paneling, the home is full of character and warmth. A spacious layout makes it ideal for family, guests, or short-term rentals, and the hot tub adds the perfect touch for relaxation. Currently a successful Airbnb, this property offers excellent income potential or the opportunity to create your own private retreat. Surrounded by trees yet only 15 minutes to town, this charming getaway is a rare find.
Listing Agent
Dawn Lewis
JPAR Southern Charm License #354074 Listed on: 11/18/2025

Home Details
Home Type
- Single Family
Est. Annual Taxes
- $3,009
Year Built
- Built in 2004
Lot Details
- 1.5 Acre Lot
- Lot Dimensions are 163 x 423 x 168 x 377
- Property fronts a county road
Parking
- 2 Car Garage
Home Design
- Metal Roof
- Wood Siding
- Cedar
Interior Spaces
- 2,961 Sq Ft Home
- Open Floorplan
- Ceiling Fan
- Chandelier
- Crawl Space
- Smart Thermostat
- Attic
Kitchen
- Eat-In Kitchen
- Electric Range
- Microwave
- Dishwasher
- Kitchen Island
- Corian Countertops
- Disposal
Flooring
- Wood
- Ceramic Tile
Bedrooms and Bathrooms
- 4 Bedrooms
- Primary Bedroom on Main
- Cedar Closet
- 3 Full Bathrooms
- Double Vanity
- Bathtub and Shower Combination in Primary Bathroom
Laundry
- Laundry closet
- Dryer
- Washer
Outdoor Features
- Spa
- Breezeway
Schools
- Underwood Elementary School
- Rogers Middle School
- Rogers High School
Utilities
- Central Air
- Tankless Water Heater
- Private Sewer
Community Details
- No Home Owners Association
- St Florian Community
Listing and Financial Details
- Assessor Parcel Number 16-02-03-0-002-003-007
Map
Home Values in the Area
Average Home Value in this Area
Tax History
| Year | Tax Paid | Tax Assessment Tax Assessment Total Assessment is a certain percentage of the fair market value that is determined by local assessors to be the total taxable value of land and additions on the property. | Land | Improvement |
|---|---|---|---|---|
| 2025 | $2,787 | $79,640 | $0 | $0 |
| 2024 | $2,960 | $84,560 | $6,960 | $77,600 |
| 2023 | $3,010 | $6,380 | $6,380 | $0 |
| 2022 | $1,159 | $33,320 | $0 | $0 |
| 2021 | $1,030 | $29,640 | $0 | $0 |
| 2020 | $974 | $28,040 | $0 | $0 |
| 2019 | $931 | $26,800 | $0 | $0 |
| 2018 | $912 | $26,280 | $0 | $0 |
| 2017 | $875 | $25,200 | $0 | $0 |
| 2016 | $875 | $25,200 | $0 | $0 |
| 2015 | $875 | $25,200 | $0 | $0 |
| 2014 | -- | $24,020 | $0 | $0 |
Property History
| Date | Event | Price | List to Sale | Price per Sq Ft | Prior Sale |
|---|---|---|---|---|---|
| 11/18/2025 11/18/25 | Price Changed | $380,000 | -2.6% | $128 / Sq Ft | |
| 11/13/2025 11/13/25 | For Sale | $390,000 | +4.8% | $132 / Sq Ft | |
| 04/06/2022 04/06/22 | Sold | $372,015 | -3.2% | $122 / Sq Ft | View Prior Sale |
| 03/20/2022 03/20/22 | Price Changed | $384,500 | -3.9% | $126 / Sq Ft | |
| 03/19/2022 03/19/22 | Pending | -- | -- | -- | |
| 03/11/2022 03/11/22 | For Sale | $399,900 | +52.1% | $131 / Sq Ft | |
| 04/29/2015 04/29/15 | Sold | $263,000 | -4.4% | $86 / Sq Ft | View Prior Sale |
| 04/01/2015 04/01/15 | Pending | -- | -- | -- | |
| 10/11/2014 10/11/14 | For Sale | $275,000 | -- | $90 / Sq Ft |
Purchase History
| Date | Type | Sale Price | Title Company |
|---|---|---|---|
| Deed | $372,015 | Attorney Only | |
| Warranty Deed | $263,000 | -- | |
| Warranty Deed | -- | -- |
Mortgage History
| Date | Status | Loan Amount | Loan Type |
|---|---|---|---|
| Previous Owner | $249,850 | Purchase Money Mortgage |
Source: Strategic MLS Alliance (Cullman / Shoals Area)
MLS Number: 525803
APN: 16-02-03-0-002-003.007
- 0 County Road 368
- 437 Co Rd 322
- 741 Co Rd 322
- 325 County Road 322
- 339 County Road 322
- 320 Cove Creek Rd
- 100 County Road 359
- 151 Bluffview Dr
- 142 Joe Richardson Rd
- 0 Rocky Rd
- 191 Johnson Dr
- 600 Lakeview Farm Rd
- 506 Point View Dr
- 505 Point View Dr
- 493 Shoals Creek Rd
- 0019 Lakeview Farm Rd
- 492 Point View Dr
- 491 Point View Dr
- 114 Cliffpoint Dr
- 496 Shoals Creek Rd
- 560 Co Rd 71
- 94 Old Orchard Rd
- 93 Old Orchard Rd
- 55 Briley Ct
- 100 Estella Ct
- 137 Deerfield Place
- 97 Harvest Hills Place
- 3550 Helton Dr
- 2201 Windcrest Dr
- 1610 Mockingbird Ct
- 3410 Chisholm Rd
- 2038 Conway Dr
- 3276 Old Chisholm Rd
- 4890 Highway 157
- 1125 Bradshaw Dr
- 1846 Darby Dr
- 2251 Helton Dr
- 206 Heathrow Dr
- 114 Roberts St
- 100 Quail Run Dr
