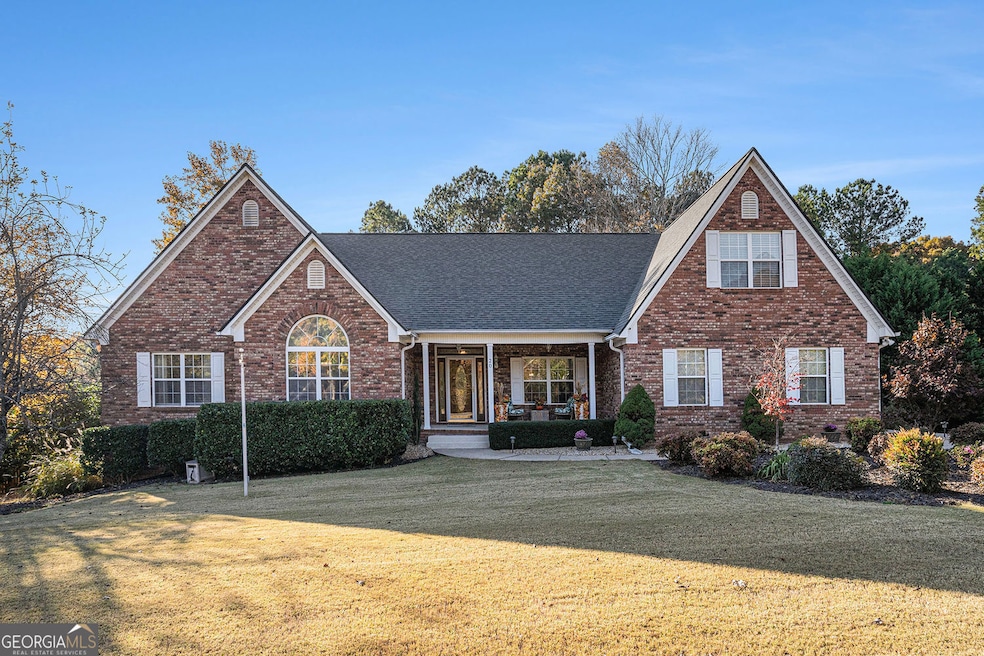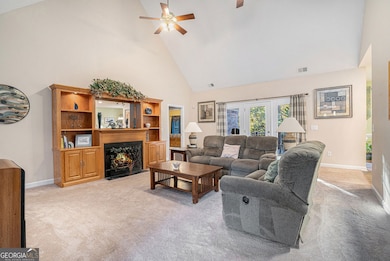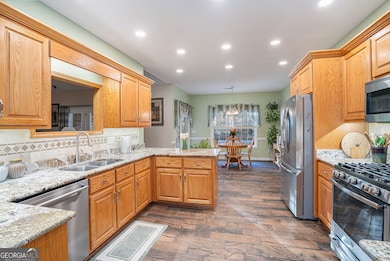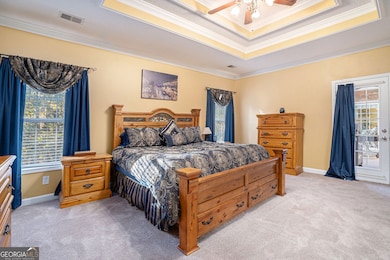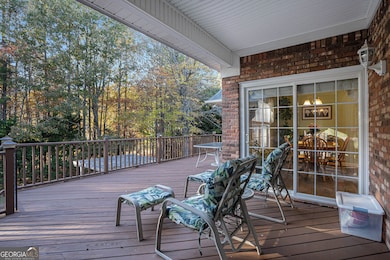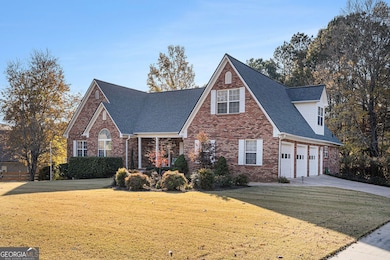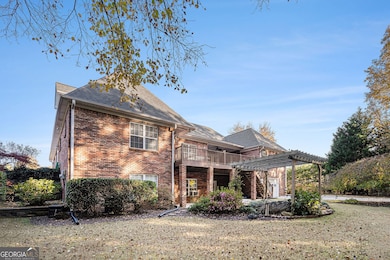This is kind of home that doesn't just check boxes... it sets the standard. Nestled in the peaceful Home Place community, this 4-bedroom, 4-bath brick traditional ranch on a basement offers over 3,600 square feet of beautifully designed living space - blending timeless charm with thoughtful upgrades and room to grow. Step into a soaring two-story foyer that opens to light-filled living spaces with engineered hardwood floors throughout the main level. The chef's kitchen features generous counter space, under cabinet lighting, a countertop peninsula and a breakfast nook that overlooks the backyard. Seamlessly connecting to both the great room and the primary suite via an expansive deck that's perfect for morning coffee, evening cocktails, bird watching and weekend gatherings. The main-level owner's suite is a private retreat with trey ceiling, spa-style bath w/jetted tub and dual shower heads, and direct access to the deck. Consider it your own sanctuary, just steps from the heart of the home. 3 spacious secondary bedrooms are also on the main level, offering flexibility for family, guests or working from home. An unfinished bonus room and bath above the garage present endless potential for expansion: think guest suite, home office or creative studio. The finished terrace level adds even more versatility with a large recreation area, patio access, full bath and a flex room ideal as a 5th bedroom, gym or media lounge. Outside discover your personal oasis - a spacious, flat backyard complete with a tranquil Koi pond, surrounded by peace, privacy and possibility. Additional garage and workroom, perfectly situated for all the home projects, storing tools, etc.. DIY paradise! This home is move-in ready with key updates: - Roof replaced in 2022 - Radon mitigation system installed - Whole-home ethernet wiring for seamless connectivity Multiple fireplaces and high ceilings bring warmth and character throughout, creating a home that feels both grand and grounded. NO HOA. Zoned for Cass Middle & High Schools. Conveniently located near I-75, Lake Allatoona and downtown Cartersville -- offering privacy without isolation.

