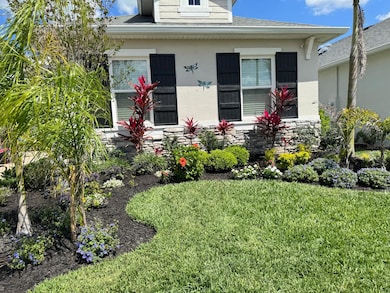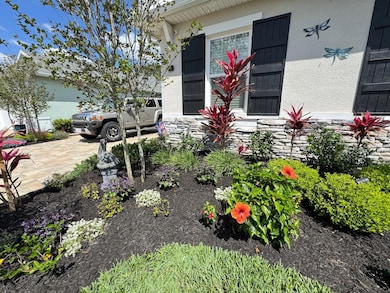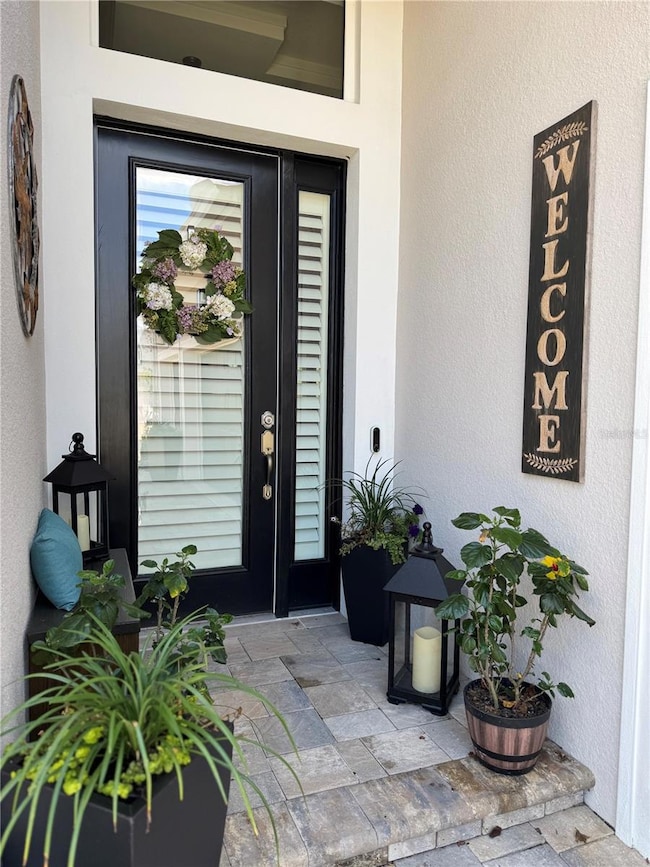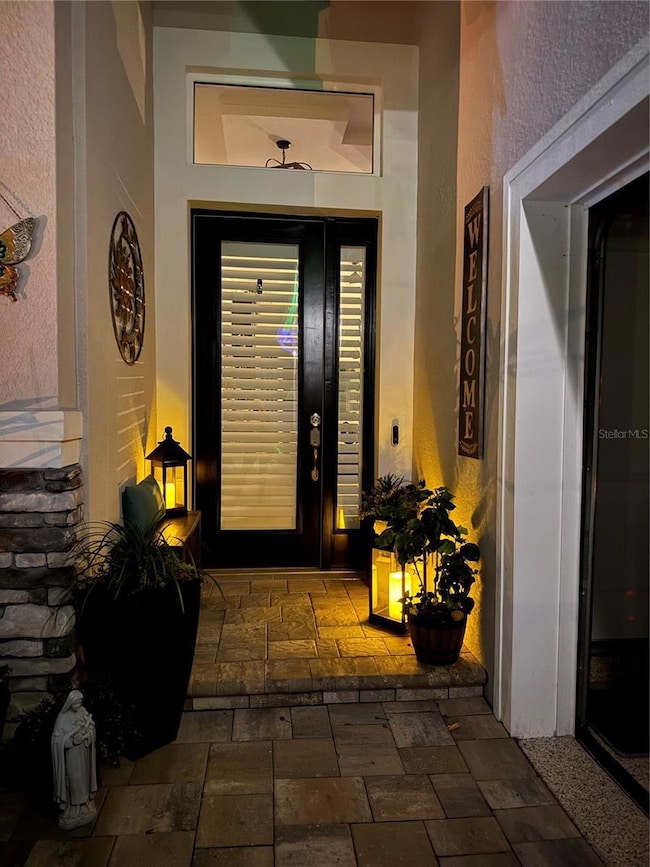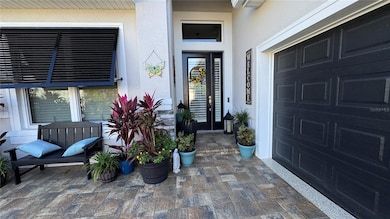20 Spring St Palm Coast, FL 32164
Estimated payment $3,968/month
Highlights
- Screened Pool
- View of Trees or Woods
- Family Room with Fireplace
- Custom Home
- Open Floorplan
- Cathedral Ceiling
About This Home
Immaculate Custom Paytas Home with Resort-Style Pool & Luxury Finishes Move right in and start enjoying Beautiful custom home.! Why wait to build when everything has been done and fully upgraded, 3 bedrooms, 3 Full Baths, Total 2,692 Sq ft - Designed with soaring 10-13 ft. ceilings, 8 ft. doors throughout and refined upgrades throughout. The chef's kitchen features a 12ft. center island, perfect for entertaining, and opens to your private outdoor oasis: a 40X14 screened lanai with a saltwater pool with a travertine edge, and waterfall and lighting for beautiful relaxing evening's, full summer kitchen with a Blaze stainless steel gas grill, and plenty of room to relax in the Florida sunshine. This turnkey residence is both functional and elegant. The CDD bond is fully paid saving thousands of dollars - The whole-house Britta Pro filtration system ensures supreme water quality, and the 3-car courtyard garage floor coated with XANO521 and includes a rare "Florida Basement" with pulldown stairs, flooring, and lighting for exceptional storage. The premium lot and treed area in the back for privacy (Preserve area and nothing can be built behind) and a view of the pond. This home shines with professional landscaping and lighting, a sealed brick paver driveway, Bahama shutter, full gutters, and fenced yard with three access gates. Inside, plantation shutter, upgraded fixtures, and appliances are all included, with the majority of high-end furniture negotiable. A 10-year (7 yrs remaining) transferable structural warranty provides added peace of mind. Seamless, sophisticated, and move-in ready - This home blends luxury living with everyday ease. Truly a MUST see - Minutes to the Flagler Beach - near walking and Bike trails - Fast closing is ok - Low HOA dues -too many upgrades to list - A truly Must see! Easy to show-
Listing Agent
KW COASTAL LIVING III Brokerage Email: murraycoleman@kw.com License #3307175 Listed on: 10/29/2025

Home Details
Home Type
- Single Family
Est. Annual Taxes
- $6,164
Year Built
- Built in 2022
Lot Details
- 6,250 Sq Ft Lot
- West Facing Home
- Fenced
- Level Lot
- Landscaped with Trees
HOA Fees
- $54 Monthly HOA Fees
Parking
- 3 Car Attached Garage
- Garage Door Opener
- Driveway
Property Views
- Pond
- Woods
Home Design
- Custom Home
- Ranch Style House
- Courtyard Style Home
- Slab Foundation
- Shingle Roof
- Block Exterior
- Stone Siding
- Stucco
Interior Spaces
- 1,839 Sq Ft Home
- Open Floorplan
- Shelving
- Chair Railings
- Crown Molding
- Coffered Ceiling
- Tray Ceiling
- Cathedral Ceiling
- Ceiling Fan
- Decorative Fireplace
- Electric Fireplace
- Double Pane Windows
- Awning
- ENERGY STAR Qualified Windows
- Plantation Shutters
- Shades
- Blinds
- Drapes & Rods
- Sliding Doors
- Entrance Foyer
- Family Room with Fireplace
- Great Room
- Family Room Off Kitchen
- Formal Dining Room
- Home Office
- Bonus Room
- Basement
Kitchen
- Walk-In Pantry
- Range
- Microwave
- Ice Maker
- Dishwasher
- Granite Countertops
- Solid Wood Cabinet
- Disposal
Flooring
- Carpet
- Epoxy
- Ceramic Tile
- Travertine
Bedrooms and Bathrooms
- 3 Bedrooms
- Walk-In Closet
- 3 Full Bathrooms
- Single Vanity
- Private Water Closet
- Bathtub with Shower
- Shower Only
- Window or Skylight in Bathroom
Laundry
- Laundry Room
- Dryer
- Washer
Home Security
- Fire and Smoke Detector
- In Wall Pest System
- Pest Guard System
Eco-Friendly Details
- Energy-Efficient Doors
- Reclaimed Water Irrigation System
Pool
- Screened Pool
- In Ground Pool
- Gunite Pool
- Saltwater Pool
- Pool is Self Cleaning
- Fence Around Pool
- Pool Alarm
- Pool Lighting
Outdoor Features
- Courtyard
- Enclosed Patio or Porch
- Outdoor Kitchen
- Exterior Lighting
- Outdoor Grill
- Rain Gutters
Utilities
- Central Heating and Cooling System
- Heat Pump System
- Vented Exhaust Fan
- Thermostat
- Underground Utilities
- Water Filtration System
- Electric Water Heater
- High Speed Internet
- Phone Available
- Cable TV Available
Community Details
- Laura H. Simonette/Cam Manager Association, Phone Number (386) 366-0288
- Built by Paytas Homes, Inc.
- Gables/Town Center Subdivision, Canterbury Floorplan
- Near Conservation Area
Listing and Financial Details
- Visit Down Payment Resource Website
- Legal Lot and Block 188 / 00/188
- Assessor Parcel Number 05-12-31-2755-00000-1880
- $262 per year additional tax assessments
Map
Home Values in the Area
Average Home Value in this Area
Tax History
| Year | Tax Paid | Tax Assessment Tax Assessment Total Assessment is a certain percentage of the fair market value that is determined by local assessors to be the total taxable value of land and additions on the property. | Land | Improvement |
|---|---|---|---|---|
| 2025 | $6,645 | $381,990 | $54,000 | $327,990 |
| 2024 | $6,840 | $391,017 | $54,000 | $337,017 |
| 2023 | $6,840 | $397,736 | $50,500 | $347,236 |
| 2022 | -- | $31,000 | $31,000 | -- |
Property History
| Date | Event | Price | List to Sale | Price per Sq Ft |
|---|---|---|---|---|
| 01/08/2026 01/08/26 | Price Changed | $659,900 | -1.5% | $359 / Sq Ft |
| 12/05/2025 12/05/25 | Price Changed | $669,900 | -1.5% | $364 / Sq Ft |
| 10/29/2025 10/29/25 | For Sale | $679,900 | -- | $370 / Sq Ft |
Purchase History
| Date | Type | Sale Price | Title Company |
|---|---|---|---|
| Warranty Deed | $466,800 | Southern Title Holdings | |
| Special Warranty Deed | $59,000 | Southern Title Holdings |
Mortgage History
| Date | Status | Loan Amount | Loan Type |
|---|---|---|---|
| Open | $350,043 | No Value Available |
Source: Stellar MLS
MLS Number: A4669694
APN: 05-12-31-2755-00000-1880
- 17 Spring St
- 29 Spring St
- Arlington Plan at Costal Gardens - Coastal Gardens
- Raleigh Plan at Costal Gardens - Coastal Gardens
- Appleby Plan at Costal Gardens - Coastal Gardens
- Augusta Plan at Costal Gardens - Coastal Gardens
- Hawthorne Plan at Costal Gardens - Coastal Gardens
- 254 Hawthorn Ave
- 250 Hawthorn Ave
- 245 Hawthorn Ave
- 224 Thornberry Way
- 212 Thornberry Way
- 217 Thornberry Way
- 214 Thornberry Way
- 219 Thornberry Way
- 218 Thornberry Way
- 223 Thornberry Way
- 222 Thornberry Way
- 228 Thornberry Way
- 230 Thornberry Way
- 21 Spring St
- 176 Point Pleasant Dr
- 470 Bulldog Dr
- 746 Town Center Blvd
- 101 Haven
- 12 Post Oak Ln
- 1465 Central Terrace
- 40 Post Tree Ln
- 22 Poinsettia Ln
- 54 Postwood Dr
- 29 Poindexter Ln
- 100 Wilton Cir
- 68 Point Pleasant Dr
- 101 Brookhaven Ct N
- 28 Potters Ln
- 45 Port Royal Dr
- 45 Powder Horn Dr
- 402 Tuscan Reserve Dr
- 30 Pony Ln Unit A
- 71 Pony Express Dr Unit B
Ask me questions while you tour the home.


