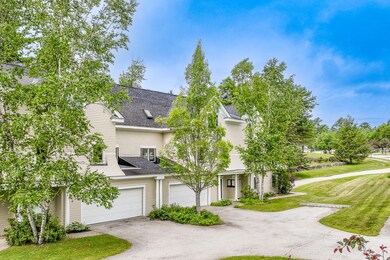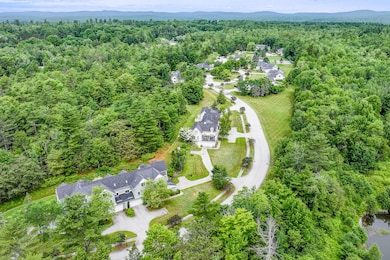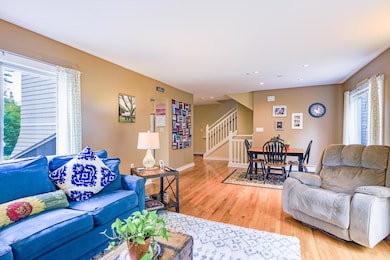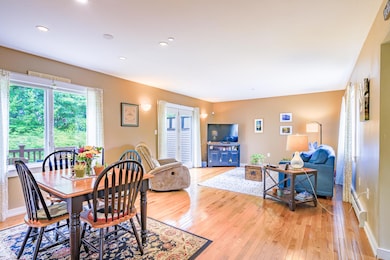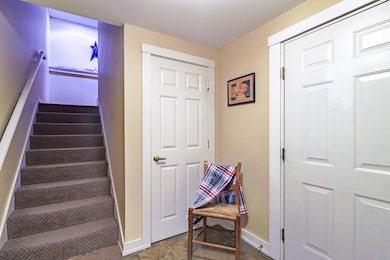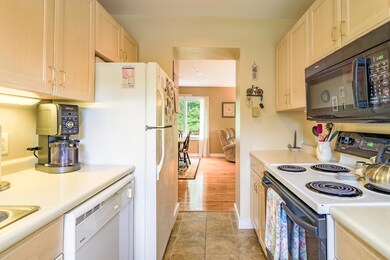20 Springbrook Dr Unit TH-6 Belfast, ME 04915
Estimated payment $2,952/month
Total Views
16,874
2
Beds
1.5
Baths
1,280
Sq Ft
$257
Price per Sq Ft
Highlights
- Scenic Views
- Deck
- Cooling Available
- 44 Acre Lot
- New Englander Architecture
- Tile Flooring
About This Home
This 2-bedroom townhouse in Springbrook Hill Condominium offers practical, low-maintenance living just a short drive from downtown Belfast. The layout includes a modern living room with hardwood floors and access to a large deck, a primary bedroom and second bedroom on the upper level, and an attached heated two-car garage. Residents have use of community facilities like the clubhouse, tennis and basketball courts, playground, and walking trails. HOA fees cover lawn care, snow removal, and exterior maintenance, making it an easy-to-manage home in a quiet neighborhood.
Townhouse Details
Home Type
- Townhome
Est. Annual Taxes
- $4,113
Year Built
- Built in 2001
HOA Fees
- $919 Monthly HOA Fees
Parking
- 2 Car Garage
Home Design
- New Englander Architecture
- Shingle Roof
Interior Spaces
- 1,280 Sq Ft Home
- Scenic Vista Views
Flooring
- Carpet
- Laminate
- Tile
Bedrooms and Bathrooms
- 2 Bedrooms
- Primary bedroom located on third floor
Outdoor Features
- Deck
Utilities
- Cooling Available
- Baseboard Heating
- Hot Water Heating System
- Underground Utilities
Community Details
- 12 Buildings
- 4 Units
- Springbrook Hill Owners Association Subdivision
- FHA/VA Approved Complex
Listing and Financial Details
- Tax Lot 36 TH6
- Assessor Parcel Number 20BSpringbrookDriveBelfast04915
Map
Create a Home Valuation Report for This Property
The Home Valuation Report is an in-depth analysis detailing your home's value as well as a comparison with similar homes in the area
Home Values in the Area
Average Home Value in this Area
Property History
| Date | Event | Price | List to Sale | Price per Sq Ft |
|---|---|---|---|---|
| 10/20/2025 10/20/25 | Price Changed | $329,000 | -2.9% | $257 / Sq Ft |
| 07/14/2025 07/14/25 | For Sale | $339,000 | -- | $265 / Sq Ft |
Source: Maine Listings
Source: Maine Listings
MLS Number: 1630376
Nearby Homes
- 55 Londonderry Ln
- 000 Merriam Rd
- 17 Marsh Rd
- 162 Waldo Ave
- 225 Waldo Ave
- 53 Lincolnville Ave
- 101 Waldo Ave Unit 3-1
- 388 High St
- 183 Main St
- 100 Belmont Ave Unit 2
- Lot 5 Waukeag Way
- 18 Waldo Ave
- 99 Waterville Rd
- 9 James St
- 27 Court St Unit 1
- 68 Park St
- 0 Robbins Rd Unit 1634953
- 78 High St
- 2 Swan Lake Ave
- 5 Whitetail St
- 299 High St
- 126 Church St Unit 2 SOUTH
- 12 Free St
- 1 Norwood Ave Unit C
- 23 Mechanic St
- 20 Harriman Cove Rd
- 18 Wenbelle Dr Unit 305
- 91 Castine Rd Unit 1
- 29 Stagecoach Rd Unit 29A
- 277 Bangor Rd
- 279 Bangor Rd Unit A
- 2412 Western Ave Unit F
- 2412 Western Ave Unit D
- 25 Spruce St
- 8 Sand Beach Ln
- 114 Main Rd S Unit . A
- 114 Main Rd S Unit E
- 35 Parmenter Terrace
- 45 Pleasant View Ridge Rd Unit 2
- 128 Mayo Rd Unit F
Your Personal Tour Guide
Ask me questions while you tour the home.

