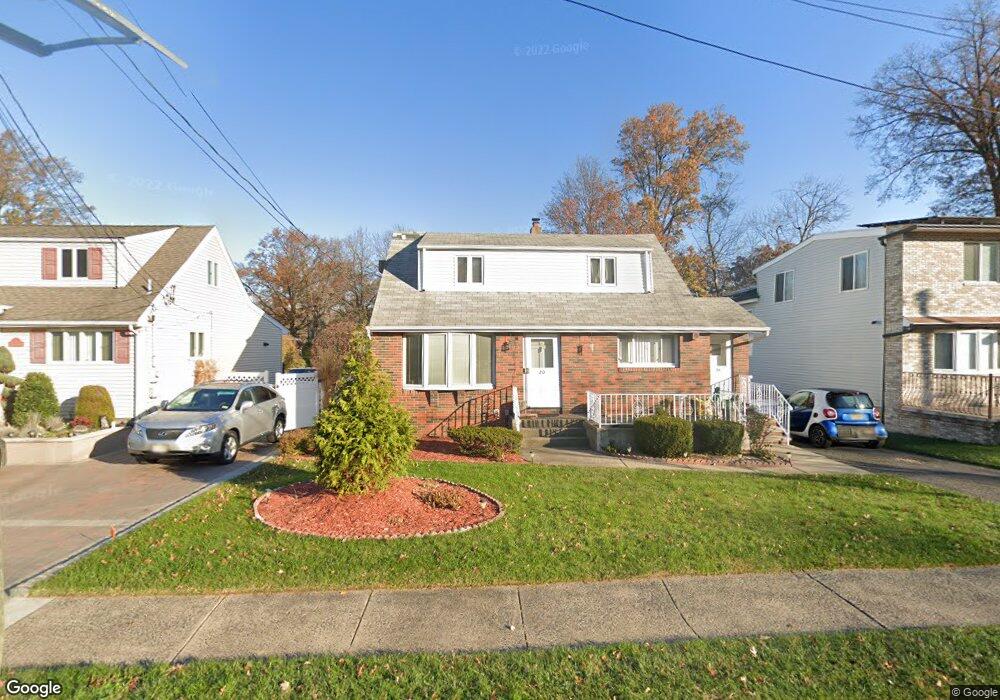20 Spruce St Fairview, NJ 07022
Estimated Value: $643,000 - $778,007
5
Beds
3
Baths
1,664
Sq Ft
$428/Sq Ft
Est. Value
About This Home
This home is located at 20 Spruce St, Fairview, NJ 07022 and is currently estimated at $712,502, approximately $428 per square foot. 20 Spruce St is a home located in Bergen County with nearby schools including The Annex Elementary School, Number Three School, and Lincoln Elementary School.
Ownership History
Date
Name
Owned For
Owner Type
Purchase Details
Closed on
Nov 20, 2019
Sold by
Mesiano Residence T
Bought by
Llivicura and Lucero Luis
Current Estimated Value
Home Financials for this Owner
Home Financials are based on the most recent Mortgage that was taken out on this home.
Original Mortgage
$364,000
Interest Rate
3.6%
Mortgage Type
Purchase Money Mortgage
Purchase Details
Closed on
Jan 4, 2017
Sold by
Mesiano Marie
Bought by
Mesiano Stephen
Create a Home Valuation Report for This Property
The Home Valuation Report is an in-depth analysis detailing your home's value as well as a comparison with similar homes in the area
Home Values in the Area
Average Home Value in this Area
Purchase History
| Date | Buyer | Sale Price | Title Company |
|---|---|---|---|
| Llivicura | $455,000 | Westcore Title | |
| Mesiano Stephen | -- | None Available |
Source: Public Records
Mortgage History
| Date | Status | Borrower | Loan Amount |
|---|---|---|---|
| Previous Owner | Llivicura | $364,000 |
Source: Public Records
Tax History
| Year | Tax Paid | Tax Assessment Tax Assessment Total Assessment is a certain percentage of the fair market value that is determined by local assessors to be the total taxable value of land and additions on the property. | Land | Improvement |
|---|---|---|---|---|
| 2025 | $11,116 | $498,500 | $297,900 | $200,600 |
| 2024 | $10,493 | $480,600 | $285,400 | $195,200 |
| 2023 | $10,274 | $464,100 | $275,400 | $188,700 |
| 2022 | $10,274 | $441,900 | $262,900 | $179,000 |
| 2021 | $10,335 | $416,900 | $245,400 | $171,500 |
| 2020 | $10,343 | $399,800 | $240,400 | $159,400 |
| 2019 | $10,290 | $306,600 | $185,300 | $121,300 |
| 2018 | $10,320 | $306,600 | $185,300 | $121,300 |
| 2017 | $9,995 | $306,600 | $185,300 | $121,300 |
| 2016 | $9,446 | $306,600 | $185,300 | $121,300 |
| 2015 | $8,700 | $306,600 | $185,300 | $121,300 |
| 2014 | $8,500 | $306,600 | $185,300 | $121,300 |
Source: Public Records
Map
Nearby Homes
- 40 Franklin Ave
- 682 Greeley Ave Unit A
- 655 Hamilton Ave
- 437 Chestnut St
- 820 Elizabeth St
- 432 Oak St
- 735 Clark Ave
- 664 Day Ave
- 761 Hurley Place
- 555 Edgewater Ave Unit 103 Reserve Ct.
- 898 Lancaster Rd
- 214 Morris St
- 499 Morse Ave
- 539 Bergen Blvd
- 174 Maple St
- 525 Chestnut St
- 510 Broad Ave
- 919 Marion Place
- 614E Fairview Ave Unit E
- 465B Cliff St Unit B
Your Personal Tour Guide
Ask me questions while you tour the home.
