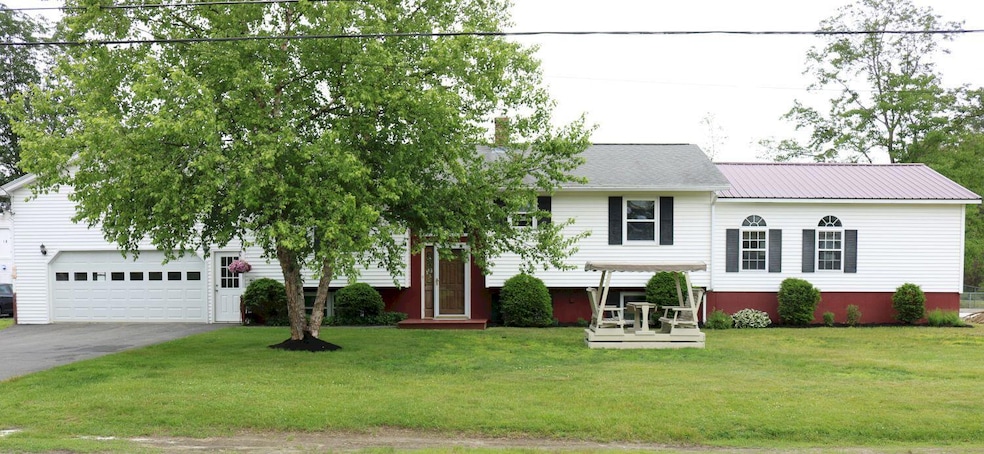
$325,000
- 3 Beds
- 2 Baths
- 1,532 Sq Ft
- 56 Myrtle St
- Madison, ME
*Priced below appraised value* This newly constructed, well-built home with stunning finishes is ready for an owner! Being priced below its appraised value provides instant equity. A spacious corner lot, in a quiet area but within close proximity to downtown Madison is the perfect setting. The open floor plan, with cathedral ceilings, effortlessly connects the kitchen, dining, and living
Joan Marden Coldwell Banker Realty







