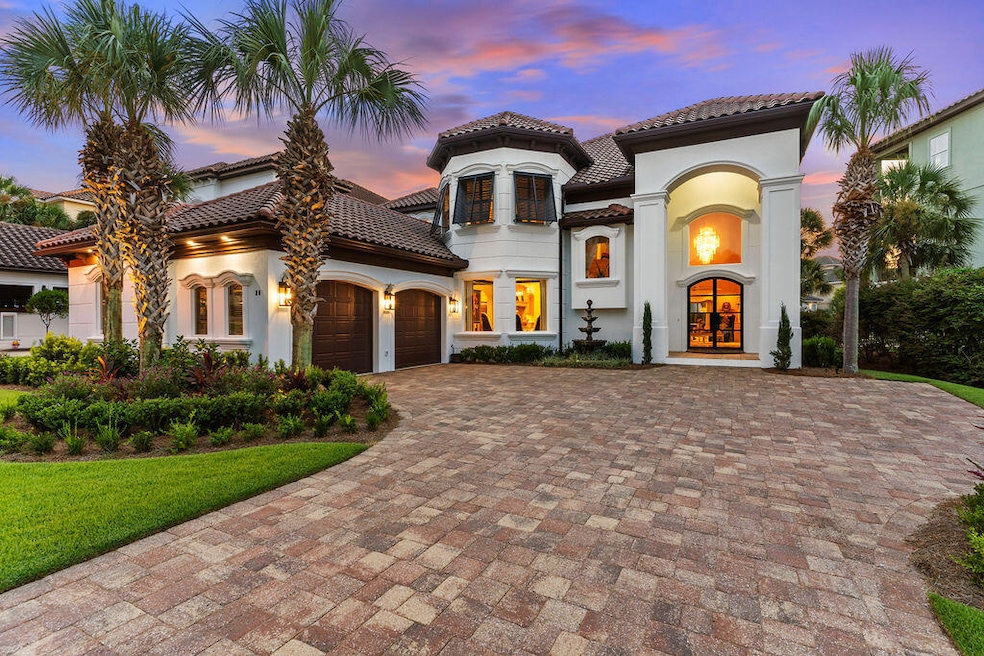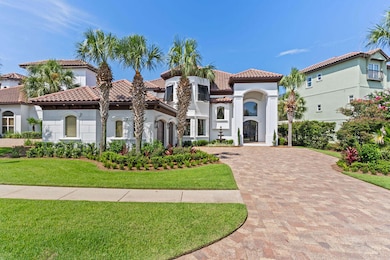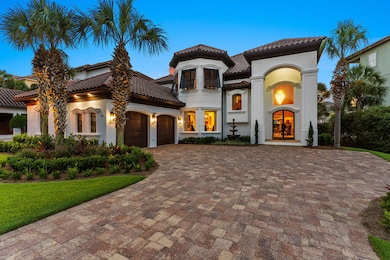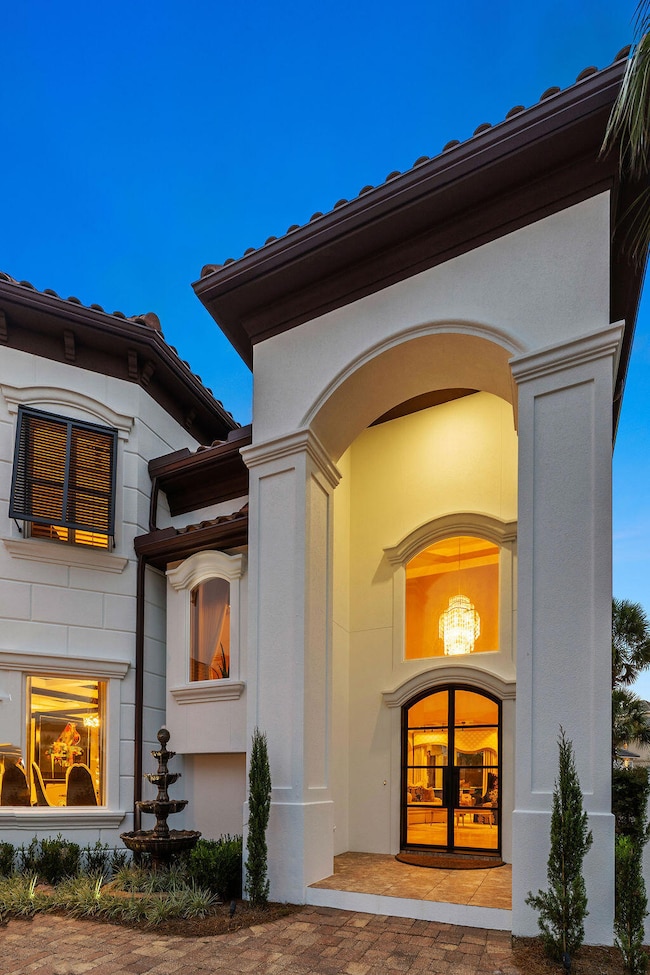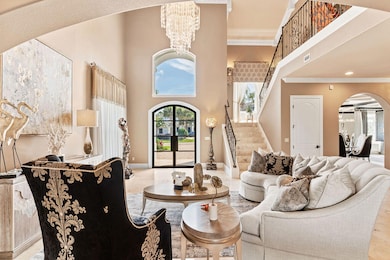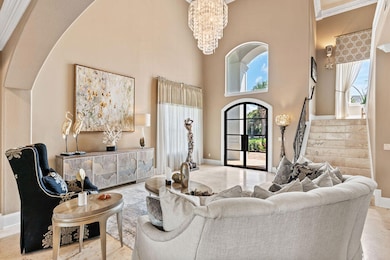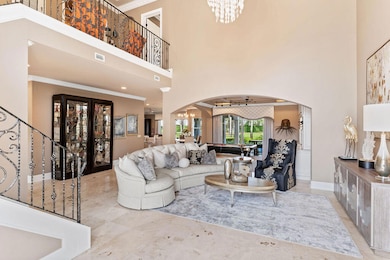20 St Barts Bay Destin, FL 32541
Estimated payment $19,347/month
Highlights
- Heated In Ground Pool
- Gated Community
- Wood Flooring
- Destin Elementary School Rated A-
- Viking Appliances
- Mediterranean Architecture
About This Home
Exquisite turn-key Mediterranean style beach home located in the gated community of Destiny East. This home comes fully furnished, including all window treatments, bedding, kitchenware, and a 2017 6-seater Golf Cart. View the virtual video to appreciate the owner's attention to every beautiful detail and recent upgrades. The first floor features a bright living space with a fireplace, a game room, a dining room, a gourmet kitchen, a bar, and a guest bedroom with a full bath.All rooms boast high ceilings and custom millwork. The large gourmet kitchen includes granite countertops, breakfast bar, a Viking refrigerator, and quality appliances. A private pool is accessible off the living area. The second level offers the primary suite with an elegant primary bath, a fireplace, a sitting area, two walk-in closets, and a doorway to the second-level balcony. Additionally, three spacious guest bedrooms, each with private baths, are located on this level. These rooms also feature beautiful finishes, custom millwork, and high tray ceilings. Home has been used as a second home. The second-level balcony is easily accessible by guests. Destiny East is a gated community with two access points: north off Hwy 98 and south off Scenic Hwy 98. The community is convenient to the Destin Airport, championship golf courses, restaurants, shopping, minutes to The Commons and Grand Boulevard. The best part ~ White Sand Beaches of Destin! Buyer to verify all dimensions.
Home Details
Home Type
- Single Family
Est. Annual Taxes
- $18,491
Year Built
- Built in 2010
Lot Details
- 9,148 Sq Ft Lot
- Lot Dimensions are 83.18x130x57.31x129.44
- Back Yard Fenced
- Sprinkler System
HOA Fees
- $320 Monthly HOA Fees
Parking
- 2 Car Attached Garage
- Automatic Garage Door Opener
Home Design
- Mediterranean Architecture
- Off Grade Structure
- Slate Roof
- Stucco
Interior Spaces
- 5,193 Sq Ft Home
- 2-Story Property
- Central Vacuum
- Furnished
- Crown Molding
- Beamed Ceilings
- Coffered Ceiling
- Tray Ceiling
- Ceiling Fan
- Fireplace
- Window Treatments
- Family Room
- Sitting Room
- Breakfast Room
- Dining Room
Kitchen
- Breakfast Bar
- Walk-In Pantry
- Double Oven
- Gas Oven or Range
- Cooktop with Range Hood
- Microwave
- Ice Maker
- Dishwasher
- Viking Appliances
- Kitchen Island
Flooring
- Wood
- Tile
Bedrooms and Bathrooms
- 5 Bedrooms
- En-Suite Primary Bedroom
- Dual Vanity Sinks in Primary Bathroom
- Separate Shower in Primary Bathroom
Home Security
- Home Security System
- Fire and Smoke Detector
- Fire Sprinkler System
Outdoor Features
- Heated In Ground Pool
- Balcony
- Patio
- Porch
Schools
- Destin Elementary And Middle School
- Fort Walton Beach High School
Utilities
- Multiple cooling system units
- Central Air
Listing and Financial Details
- Assessor Parcel Number 00-2S-22-0072-0000-0070
Community Details
Overview
- Destiny East Ph 1 Subdivision
- The community has rules related to covenants
Recreation
- Tennis Courts
- Community Pool
Additional Features
- Recreation Room
- Gated Community
Map
Home Values in the Area
Average Home Value in this Area
Tax History
| Year | Tax Paid | Tax Assessment Tax Assessment Total Assessment is a certain percentage of the fair market value that is determined by local assessors to be the total taxable value of land and additions on the property. | Land | Improvement |
|---|---|---|---|---|
| 2025 | $18,222 | $1,591,911 | $606,733 | $985,178 |
| 2024 | $16,732 | $1,804,395 | $589,061 | $1,215,334 |
| 2023 | $16,732 | $1,596,372 | $407,796 | $1,188,576 |
| 2022 | $14,691 | $1,331,086 | $370,723 | $960,363 |
| 2021 | $12,673 | $1,020,525 | $321,300 | $699,225 |
| 2020 | $11,868 | $948,541 | $306,000 | $642,541 |
| 2019 | $11,717 | $923,728 | $306,000 | $617,728 |
| 2018 | $11,154 | $868,631 | $0 | $0 |
| 2017 | $10,952 | $838,007 | $0 | $0 |
| 2016 | $10,227 | $808,750 | $0 | $0 |
| 2015 | $9,866 | $786,621 | $0 | $0 |
| 2014 | $8,457 | $630,620 | $0 | $0 |
Property History
| Date | Event | Price | List to Sale | Price per Sq Ft |
|---|---|---|---|---|
| 07/24/2025 07/24/25 | For Sale | $3,295,000 | -- | $635 / Sq Ft |
Purchase History
| Date | Type | Sale Price | Title Company |
|---|---|---|---|
| Warranty Deed | $950,000 | Title Works | |
| Warranty Deed | $230,000 | Title Works | |
| Warranty Deed | $109,000 | -- | |
| Warranty Deed | $119,000 | Advance Title Inc |
Mortgage History
| Date | Status | Loan Amount | Loan Type |
|---|---|---|---|
| Previous Owner | $100,800 | No Value Available |
Source: Emerald Coast Association of REALTORS®
MLS Number: 981609
APN: 00-2S-22-0072-0000-0070
- 12 St Barts Bay
- 48 Terra Cotta Way
- 4795 Ocean Blvd
- 4763 Bonaire Cay
- 4765 Bonaire Cay
- 78 Terra Cotta Way
- 3655 Scenic Hwy 98 Unit 602A
- 3655 Scenic Highway 98 Unit 501-A
- 3655 Scenic Highway 98 Unit 502B
- 51 Tranquility Ln
- 4816 Ocean Blvd
- 108 Terra Cotta Way
- 4774 Calatrava Ct
- 4779 Bonaire Cay
- 102 Terra Cotta Way
- 3695 Scenic Highway 98 Unit 101
- 3695 Scenic Hwy 98 Unit 401
- 3695 Scenic Hwy 98 Unit 903
- 3695 Scenic Hwy 98 Unit 1001
- 4828 Ocean Blvd
- 4765 Calatrava Ct Unit ID1285934P
- 3795 Scenic Hwy 98 Unit ID1369223P
- 4751 Papaya Park
- 28 Aquamarine Cove Unit ID1285923P
- 75 Secret Harbor Dr Unit ID1285885P
- 4615 Opa-Locka Ln
- 4507 Furling Ln Unit 303
- 188 Wekiva Cove
- 46 Saint Thomas Ct
- 4639 Paradise Isle Unit ID1285886P
- 4657 Windstarr Dr Unit ID1285936P
- 265 Chipola Cove
- 278 Calusa Blvd
- 251 Vinings Way Blvd
- 294 Ketch Ct
- 2396 Hwy 2378 Unit ID1285915P
- 4618 Windstarr Dr Unit ID1285903P
- 66 Sunfish St Unit ID1285893P
- 38 Kristin Cove
- 94 Dolphin St Unit ID1285918P
