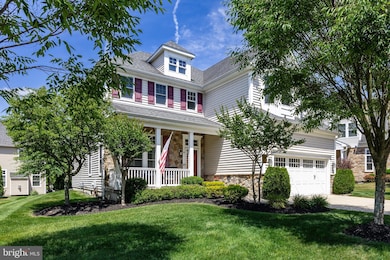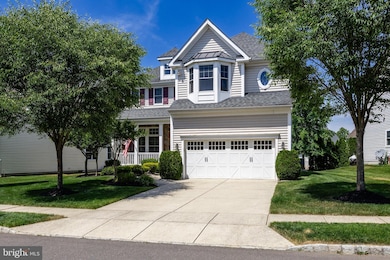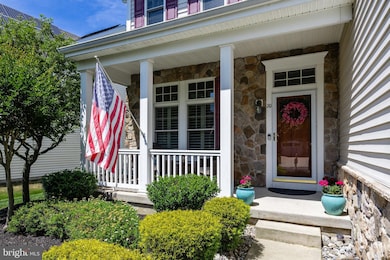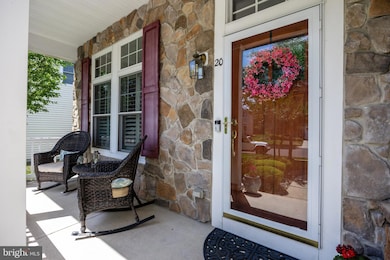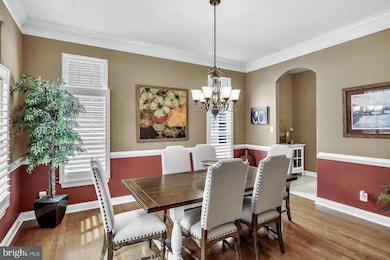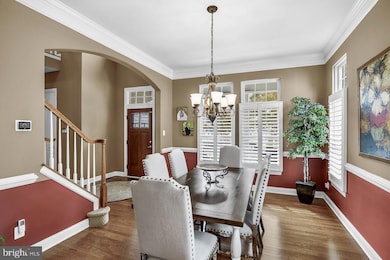20 Starboard Way Mount Laurel, NJ 08054
Estimated payment $5,523/month
Highlights
- Craftsman Architecture
- Wood Flooring
- Walk-In Pantry
- Lenape High School Rated A-
- Upgraded Countertops
- Formal Dining Room
About This Home
Welcome to 20 Starboard Way. Located in the highly sought-after Rancocas Pointe community, this beautifully maintained 3-bedroom, 2 full bath, 2 half bath home offers elegant living spaces, modern amenities, and incredible versatility. With a flexible floor plan that can easily accommodate a fourth bedroom, this home is ideal for today’s lifestyle.
Step inside to find gleaming hardwood and tile flooring throughout the main level. The spacious eat-in kitchen features a large center island, granite countertops, gas cooktop, built-in microwave, and a walk-in pantry—perfect for everyday living and entertaining. The kitchen opens to a stunning two-story family room with a gas fireplace, creating a warm and inviting space to relax.
A separate formal dining room with custom window shutters offers a perfect setting for gatherings and holiday dinners, while the first-floor office with glass French doors provides a quiet workspace for remote work or study.
Upstairs, the expansive primary suite includes a sitting room (which could serve as a fourth bedroom), a luxurious bath with a separate vanity area, and a walk-in closet. Two additional spacious bedrooms share a convenient Jack-and-Jill bath.
The finished basement extends the living space even further, offering a dedicated entertaining room, game room, half bath, and a large unfinished storage area.
Additional highlights include a newer AC (2018), two-car garage, and a prime location close to shopping, dining, and major commuter routes.
20 Starboard Way combines comfort, style, and flexibility—ready to welcome you home.
Listing Agent
(856) 235-0101 kristi.kaelin@cbrealty.com Coldwell Banker Realty Listed on: 11/01/2025

Home Details
Home Type
- Single Family
Est. Annual Taxes
- $14,142
Year Built
- Built in 2007
Lot Details
- 7,357 Sq Ft Lot
HOA Fees
- $128 Monthly HOA Fees
Parking
- 2 Car Direct Access Garage
- 2 Driveway Spaces
- Front Facing Garage
Home Design
- Craftsman Architecture
- Stone Siding
- Vinyl Siding
- Concrete Perimeter Foundation
Interior Spaces
- Property has 2 Levels
- Fireplace Mantel
- Gas Fireplace
- Family Room Off Kitchen
- Formal Dining Room
- Partially Finished Basement
Kitchen
- Eat-In Kitchen
- Walk-In Pantry
- Built-In Oven
- Cooktop
- Microwave
- Dishwasher
- Kitchen Island
- Upgraded Countertops
- Disposal
Flooring
- Wood
- Carpet
- Tile or Brick
Bedrooms and Bathrooms
- 3 Bedrooms
- En-Suite Bathroom
- Walk-In Closet
- Soaking Tub
- Bathtub with Shower
- Walk-in Shower
Laundry
- Laundry on main level
- Dryer
- Washer
Outdoor Features
- Patio
- Exterior Lighting
- Porch
Utilities
- Forced Air Heating and Cooling System
- Natural Gas Water Heater
Listing and Financial Details
- Tax Lot 00005
- Assessor Parcel Number 24-00100 02-00005
Community Details
Overview
- Association fees include common area maintenance, lawn maintenance, snow removal
- First Service Residential Rancocas Pointe Ho Assoc HOA
- Rancocas Pointe Subdivision, Westerly A Floorplan
- Property Manager
Recreation
- Community Playground
Map
Home Values in the Area
Average Home Value in this Area
Tax History
| Year | Tax Paid | Tax Assessment Tax Assessment Total Assessment is a certain percentage of the fair market value that is determined by local assessors to be the total taxable value of land and additions on the property. | Land | Improvement |
|---|---|---|---|---|
| 2025 | $14,143 | $448,000 | $138,500 | $309,500 |
| 2024 | $13,610 | $448,000 | $138,500 | $309,500 |
| 2023 | $13,610 | $448,000 | $138,500 | $309,500 |
| 2022 | $13,565 | $448,000 | $138,500 | $309,500 |
| 2021 | $13,310 | $448,000 | $138,500 | $309,500 |
| 2020 | $13,050 | $448,000 | $138,500 | $309,500 |
| 2019 | $12,916 | $448,000 | $138,500 | $309,500 |
| 2018 | $12,817 | $448,000 | $138,500 | $309,500 |
| 2017 | $12,486 | $448,000 | $138,500 | $309,500 |
| 2016 | $12,298 | $448,000 | $138,500 | $309,500 |
| 2015 | $12,154 | $448,000 | $138,500 | $309,500 |
| 2014 | $12,033 | $448,000 | $138,500 | $309,500 |
Property History
| Date | Event | Price | List to Sale | Price per Sq Ft |
|---|---|---|---|---|
| 11/01/2025 11/01/25 | For Sale | $799,900 | -- | $226 / Sq Ft |
Purchase History
| Date | Type | Sale Price | Title Company |
|---|---|---|---|
| Bargain Sale Deed | $622,614 | Certified Title Agency | |
| Deed | $622,600 | -- |
Source: Bright MLS
MLS Number: NJBL2098602
APN: 24-00100-02-00005
- 6 Buoy Dr
- 861 Centerton Rd
- 10 Crows Nest Ct
- 5 Birch Dr
- 31 Traynor Ln
- 512 Garden Way
- 607 Woodthrush Ct
- 263 Tiffany Ln
- 14 Baltusrol Terrace
- 101 Tiffany Ln
- 42 Landing Ct
- 79 Tiffany Ln
- 10 Tucker Ct
- 47 Tower Ln
- 64 Stratford Ln
- 163 Memorial Ln
- 5 Thornleigh Place
- 104 Knotty Oak Dr
- 8 Catalpa Ln
- 17 Thornleigh Place
- 23 Compass Cir
- 20 Twisting Ln
- 46 Tidewater Ln
- 451 Monte Farm Rd
- 38 Lancelot Ln
- 495 Monte Farm Rd
- 410 Monte Farm Rd
- 30 Cardinal Way
- 2505 Saxony Dr Unit 2505
- 1 Larchmont Place
- 9 Sisters Farmstead Dr
- 2000 Schindler Dr
- 8003 Normandy Dr Unit 8003
- 5002 Essex Ln Unit 5002
- 51 Hogan Way Unit 52
- 6202 Preston Way Unit 6202
- 34 Garrison Cir
- 5207A Adelaide Dr Unit 5207A
- 2614C Auburn Ct
- 1682B Thornwood Dr

