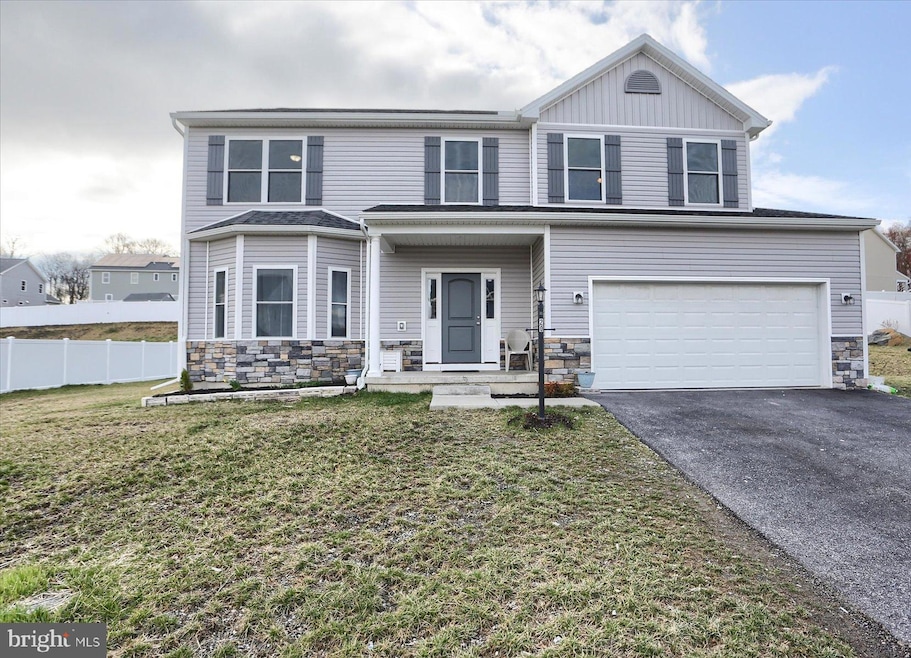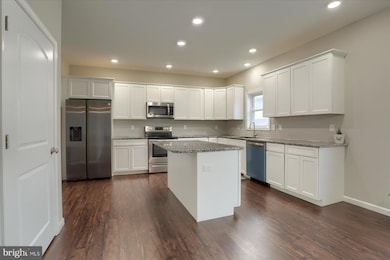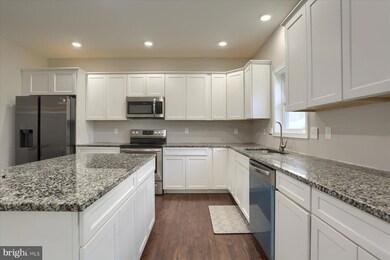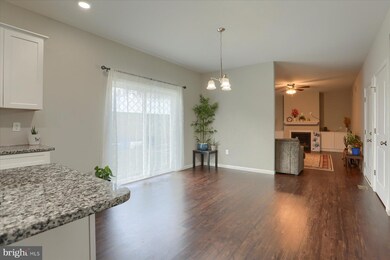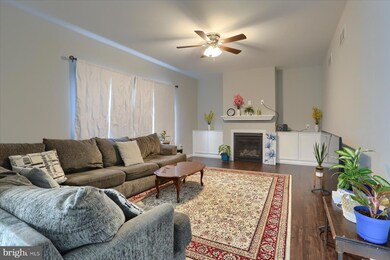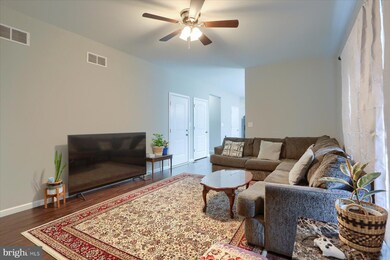20 Steeple Chase Dr York Haven, PA 17370
Estimated payment $2,887/month
Highlights
- Panoramic View
- Open Floorplan
- Wood Flooring
- Northeastern Senior High School Rated A-
- Colonial Architecture
- Upgraded Countertops
About This Home
This beautifully crafted Richmond Model, built in 2023, sits on a spacious 0.35-acre lot and offers 4 large bedrooms and 3 full bathrooms, including one on the main floor. The home features a modern kitchen with quality cabinetry, granite countertops, a large island, stainless steel appliances, and luxury vinyl plank flooring. The owner's suite includes a spa-like bath with a 4x6 tile shower and elegant tile flooring. A 9-foot basement ceiling offers great potential for additional living space. Just 4 minutes from I-83, this move-in-ready home combines comfort, style, and convenience.
Listing Agent
(717) 379-5787 ddeependra11@gmail.com Iron Valley Real Estate of Central PA License #rs349664 Listed on: 04/27/2025

Home Details
Home Type
- Single Family
Est. Annual Taxes
- $7,956
Year Built
- Built in 2023
Lot Details
- 0.38 Acre Lot
- Level Lot
- Property is in excellent condition
HOA Fees
- $6 Monthly HOA Fees
Parking
- 2 Car Attached Garage
- Oversized Parking
- Front Facing Garage
- Garage Door Opener
- Driveway
- On-Street Parking
Home Design
- Colonial Architecture
- Poured Concrete
- Architectural Shingle Roof
- Vinyl Siding
- Passive Radon Mitigation
- Concrete Perimeter Foundation
- Stick Built Home
Interior Spaces
- 2,100 Sq Ft Home
- Property has 2 Levels
- Open Floorplan
- Built-In Features
- Ceiling height of 9 feet or more
- Ceiling Fan
- Fireplace Mantel
- Gas Fireplace
- Sliding Doors
- Insulated Doors
- Entrance Foyer
- Family Room Off Kitchen
- Dining Room
- Panoramic Views
Kitchen
- Breakfast Area or Nook
- Electric Oven or Range
- Built-In Microwave
- Dishwasher
- Kitchen Island
- Upgraded Countertops
- Disposal
Flooring
- Wood
- Carpet
- Ceramic Tile
- Vinyl
Bedrooms and Bathrooms
- 4 Bedrooms
- En-Suite Primary Bedroom
- En-Suite Bathroom
- Walk-In Closet
- Bathtub with Shower
- Walk-in Shower
Laundry
- Laundry Room
- Laundry on upper level
- Washer and Dryer Hookup
Unfinished Basement
- Basement Fills Entire Space Under The House
- Rough-In Basement Bathroom
Eco-Friendly Details
- Energy-Efficient Appliances
- Energy-Efficient Windows
Outdoor Features
- Exterior Lighting
Schools
- Northeastern High School
Utilities
- Forced Air Heating and Cooling System
- 200+ Amp Service
- Electric Water Heater
Community Details
- $200 Capital Contribution Fee
- Association fees include common area maintenance
- Built by Exceptional Homes, Inc
- Lexington Estates Subdivision, Richmond Model Floorplan
Listing and Financial Details
- Assessor Parcel Number 39-000-36-0160-00-00000
Map
Home Values in the Area
Average Home Value in this Area
Tax History
| Year | Tax Paid | Tax Assessment Tax Assessment Total Assessment is a certain percentage of the fair market value that is determined by local assessors to be the total taxable value of land and additions on the property. | Land | Improvement |
|---|---|---|---|---|
| 2025 | $6,130 | $221,280 | $39,810 | $181,470 |
| 2024 | $8,013 | $221,280 | $39,810 | $181,470 |
| 2023 | $1,081 | $29,850 | $29,850 | $0 |
Property History
| Date | Event | Price | Change | Sq Ft Price |
|---|---|---|---|---|
| 08/06/2025 08/06/25 | Price Changed | $419,900 | 0.0% | $200 / Sq Ft |
| 06/24/2025 06/24/25 | Price Changed | $420,000 | -4.5% | $200 / Sq Ft |
| 04/27/2025 04/27/25 | For Sale | $439,900 | +11.4% | $209 / Sq Ft |
| 05/22/2023 05/22/23 | Sold | $395,000 | 0.0% | $188 / Sq Ft |
| 03/30/2023 03/30/23 | Pending | -- | -- | -- |
| 01/26/2023 01/26/23 | Price Changed | $395,000 | +8.2% | $188 / Sq Ft |
| 08/09/2022 08/09/22 | For Sale | $364,900 | -- | $174 / Sq Ft |
Purchase History
| Date | Type | Sale Price | Title Company |
|---|---|---|---|
| Deed | $395,000 | None Listed On Document |
Mortgage History
| Date | Status | Loan Amount | Loan Type |
|---|---|---|---|
| Open | $335,750 | FHA |
Source: Bright MLS
MLS Number: PAYK2080024
APN: 39-000-36-0160.00-00000
- 100 Steeple Chase Dr
- 90 Madison Dr
- 1045 Pleasant Grove Rd
- 485 River Dr
- 450 River Dr
- 3370 Grandview Dr
- 240 Cragmoor Rd
- 285 Thoroughbred Dr
- Lot 1 LONDON York Haven Rd
- 6-15 Bentley Ct
- 6 Bentley Ct
- 1335 York Haven Rd
- 160 Champions Dr
- Pearl Plan at Lexington Estates
- Roosevelt Plan at Lexington Estates
- Raleigh Plan at Lexington Estates
- Emerald Plan at Lexington Estates
- Bristol II Plan at Lexington Estates
- Ruby Plan at Lexington Estates
- Hamilton Plan at Lexington Estates
- 780 Bowers Bridge Rd
- 137 Pear Ave
- 1100 Pines Rd
- 4000 Emerson Dr
- 15 Red Barberry Dr
- 40 Red Mill Rd
- 620 Kentwell Dr
- 107 S Wood St Unit 2
- 2052 Foxianna Rd
- 1900 Pineford Dr
- 457 N Spring St Unit Student Housing BR #3
- 625 N Spring St
- 2700 E Harrisburg Pike
- 4154 E Harrisburg Pike Unit 4
- 625 Willow St
- 474 2nd St
- 109 Magnolia Dr
- 278 Broad St
- 177 Sage Blvd
- 6711 Bluebird Ln
