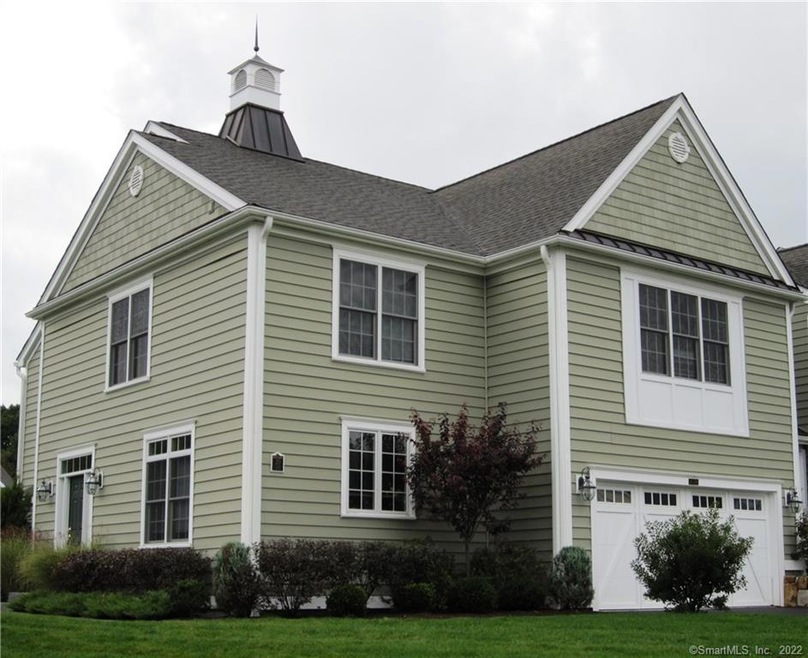
20 Still Water Cir Unit 20 Brookfield, CT 06804
Highlights
- In Ground Pool
- River Front
- Clubhouse
- Brookfield High School Rated A-
- Open Floorplan
- Deck
About This Home
As of June 2019Newbury Village is designed to awaken memories of a traditional New England Village. The exterior design features attached Two Car Garage, Expansive Trex Deck, Professional Landscape & Private Entrance. This home has been carefully designed to fit today’s life style. You are welcomed by its dramatic open floor plan with vaulted, trayed & 9 foot ceilings. It features the convenience of a main level Master Bedroom suite with Elegant Master Bath with Shower & Tub. The spacious kitchen features Granite Counter Tops, Island Cook-Top, Kingswood Hardwood Cabinets & Pantry. Hardwood floors, Wood Windows, & Deluxe interior trim are all standard features. This home offers plenty of room for all but if you need more the basement can easily be finished. Come & stroll the walking trails or spend some time by the Community Pool with its Award Winning Club House and Gym. Join in the organized activities of this Active Adult Community. This is a perfect place to enjoy your later years.
Last Agent to Sell the Property
Coldwell Banker Realty License #REB.0789640 Listed on: 04/10/2019

Last Buyer's Agent
Karen August
Coldwell Banker Realty License #RES.0023253

Property Details
Home Type
- Condominium
Est. Annual Taxes
- $8,975
Year Built
- Built in 2005
Lot Details
- River Front
- End Unit
HOA Fees
- $384 Monthly HOA Fees
Home Design
- Frame Construction
- Ridge Vents on the Roof
- Vinyl Siding
Interior Spaces
- 2,354 Sq Ft Home
- Open Floorplan
- 1 Fireplace
- Thermal Windows
- Entrance Foyer
- Concrete Flooring
- Attic or Crawl Hatchway Insulated
Kitchen
- Built-In Oven
- Cooktop
- Microwave
- Dishwasher
Bedrooms and Bathrooms
- 3 Bedrooms
Laundry
- Laundry in Mud Room
- Laundry Room
- Laundry on main level
- Gas Dryer
Unfinished Basement
- Basement Fills Entire Space Under The House
- Interior Basement Entry
Parking
- 2 Car Attached Garage
- Parking Deck
- Automatic Garage Door Opener
- Driveway
- Guest Parking
- Visitor Parking
- Off-Street Parking
Accessible Home Design
- Halls are 36 inches wide or more
Outdoor Features
- In Ground Pool
- Deck
Location
- Property is near public transit
- Property is near shops
- Property is near a golf course
Schools
- Center Elementary School
- Whisconier Middle School
- Huckleberry Middle School
- Brookfield High School
Utilities
- Central Air
- Heating System Uses Natural Gas
- Underground Utilities
- Cable TV Available
Community Details
Overview
- Association fees include club house, grounds maintenance, trash pickup, property management, pest control, pool service, road maintenance
- 75 Units
- Newbury Village Community
Amenities
- Public Transportation
- Clubhouse
Recreation
- Exercise Course
- Community Pool
Pet Policy
- Pets Allowed
Similar Homes in Brookfield, CT
Home Values in the Area
Average Home Value in this Area
Property History
| Date | Event | Price | Change | Sq Ft Price |
|---|---|---|---|---|
| 08/05/2025 08/05/25 | Pending | -- | -- | -- |
| 07/22/2025 07/22/25 | For Sale | $740,000 | +80.5% | $300 / Sq Ft |
| 06/20/2019 06/20/19 | Sold | $410,000 | -2.4% | $174 / Sq Ft |
| 06/11/2019 06/11/19 | Pending | -- | -- | -- |
| 05/21/2019 05/21/19 | Price Changed | $419,900 | -1.2% | $178 / Sq Ft |
| 04/10/2019 04/10/19 | For Sale | $425,000 | -- | $181 / Sq Ft |
Tax History Compared to Growth
Agents Affiliated with this Home
-

Seller's Agent in 2025
Paul Mucci
Coldwell Banker Realty
(347) 236-7341
10 in this area
32 Total Sales
-

Seller's Agent in 2019
Raymond Poppe
Coldwell Banker Realty
(203) 733-9552
9 in this area
54 Total Sales
-
K
Buyer's Agent in 2019
Karen August
Coldwell Banker Realty
Map
Source: SmartMLS
MLS Number: 170178537
- 311 Still Water Cir Unit 311
- 7 Still Water Cir Unit 7
- 21 Great Heron Ln
- 3 Riverview Ct
- 27 Riverview Ct
- 25 Old Middle Rd
- 8 Meadowview Dr
- 44 N Mountain Rd
- 45 N Mountain Rd
- 117 Long Meadow Hill Rd
- 93 Long Meadow Hill Rd
- 37 Old Route 7 Unit 3
- 1 Whippoorwill Ln
- 7 Broadview Rd
- 66 Long Meadow Hill Rd Unit 1
- 55 Carmen Hill Rd
- 73A Long Meadow Hill Rd
- 77 Old Middle Rd
- 19 Riverford Rd
- 1 Old Middle Rd
