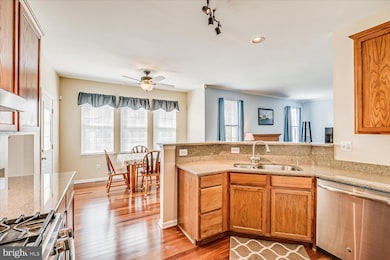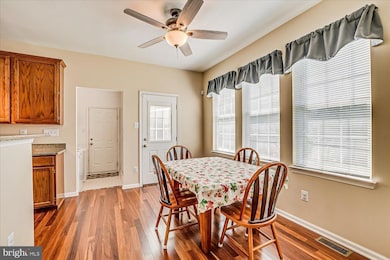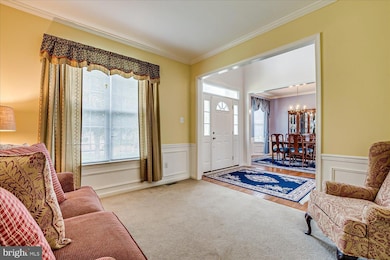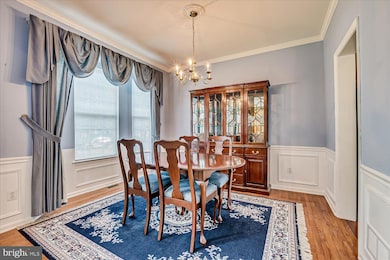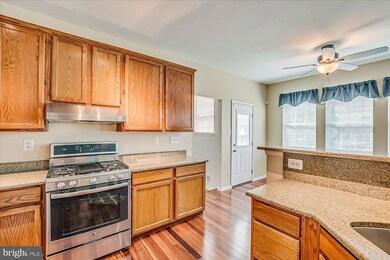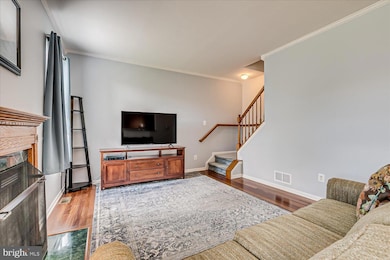20 Stonehedge Dr East Windsor, NJ 08520
Estimated payment $5,127/month
Highlights
- Colonial Architecture
- 1 Fireplace
- Breakfast Room
- Wood Flooring
- No HOA
- 2 Car Attached Garage
About This Home
Nestled in the prestigious Sheffield Manor, this exquisite Colonial-style residence embodies the perfect blend of elegance and comfort. This charming home offers a timeless appeal with modern conveniences, making it an ideal sanctuary for those who appreciate the finer things in life. As you step inside, you are greeted by a warm and inviting atmosphere, accentuated by rich wood flooring that flows seamlessly throughout the main living areas. The spacious layout features four generously sized bedrooms, providing ample space for relaxation and privacy. The heart of the home is the cozy family room, where a beautifully designed fireplace serves as a focal point, perfect for gathering with loved ones on chilly evenings. The well-appointed kitchen is a culinary enthusiast's dream, featuring high-quality appliances and ample counter space, making meal preparation a delight. Adjacent to the kitchen, the dining area invites you to host intimate dinners or festive gatherings, all while enjoying views of the lush surroundings. With two full bathrooms on the second floor (one completely renovated) and an additional half bath on the main floor, this home ensures convenience for both residents and guests. The full basement serves as additional storage or can be finished at any time. The main floor laundry adds to the ease of daily living, allowing you to manage chores effortlessly. The outdoor space, though modest, offers a canvas for your personal touch. Enjoy the charming patio area where you can unwind after a long day. The attached garage provides secure parking for two vehicles, while the expansive driveway accommodates additional cars, making hosting a breeze. Other recent upgrades include 2 yr old HVAC &WHOLE HOUSE GENERAC GENERATOR.
Home Details
Home Type
- Single Family
Est. Annual Taxes
- $15,668
Year Built
- Built in 1994
Lot Details
- 9,583 Sq Ft Lot
Parking
- 2 Car Attached Garage
- 4 Driveway Spaces
- Front Facing Garage
Home Design
- Colonial Architecture
- Asphalt Roof
- Vinyl Siding
- Concrete Perimeter Foundation
Interior Spaces
- 2,214 Sq Ft Home
- Property has 2 Levels
- 1 Fireplace
- Family Room
- Living Room
- Breakfast Room
- Dining Room
- Laundry on main level
- Unfinished Basement
Flooring
- Wood
- Carpet
- Ceramic Tile
Bedrooms and Bathrooms
- 4 Bedrooms
Utilities
- Forced Air Heating and Cooling System
- Natural Gas Water Heater
Community Details
- No Home Owners Association
- Sheffield Manor Subdivision
Listing and Financial Details
- Assessor Parcel Number 01-00045 08-00004 24
Map
Home Values in the Area
Average Home Value in this Area
Tax History
| Year | Tax Paid | Tax Assessment Tax Assessment Total Assessment is a certain percentage of the fair market value that is determined by local assessors to be the total taxable value of land and additions on the property. | Land | Improvement |
|---|---|---|---|---|
| 2025 | $15,669 | $421,200 | $144,000 | $277,200 |
| 2024 | $14,835 | $421,200 | $144,000 | $277,200 |
| 2023 | $14,835 | $421,200 | $144,000 | $277,200 |
| 2022 | $14,324 | $417,500 | $144,000 | $273,500 |
| 2021 | $14,220 | $417,500 | $144,000 | $273,500 |
| 2020 | $14,237 | $417,500 | $144,000 | $273,500 |
| 2019 | $14,107 | $417,500 | $144,000 | $273,500 |
| 2018 | $13,924 | $417,500 | $144,000 | $273,500 |
| 2017 | $13,911 | $417,500 | $180,500 | $237,000 |
| 2016 | $14,057 | $427,900 | $180,500 | $247,400 |
| 2015 | $13,783 | $427,900 | $180,500 | $247,400 |
| 2014 | $13,620 | $427,900 | $180,500 | $247,400 |
Property History
| Date | Event | Price | List to Sale | Price per Sq Ft |
|---|---|---|---|---|
| 10/21/2025 10/21/25 | Price Changed | $725,000 | -3.3% | $327 / Sq Ft |
| 10/08/2025 10/08/25 | Price Changed | $750,000 | -3.2% | $339 / Sq Ft |
| 09/19/2025 09/19/25 | For Sale | $775,000 | -- | $350 / Sq Ft |
Purchase History
| Date | Type | Sale Price | Title Company |
|---|---|---|---|
| Deed | $208,920 | -- | |
| Deed | $198,355 | -- |
Mortgage History
| Date | Status | Loan Amount | Loan Type |
|---|---|---|---|
| Previous Owner | $184,000 | No Value Available | |
| Previous Owner | $201,000 | VA |
Source: Bright MLS
MLS Number: NJME2065672
APN: 01-00045-08-00004-24
- 24 Stonehedge Dr
- 2 Carriage Ct
- 4 Wendover Rd
- 59 Moorsgate Cir
- 785 Old York Rd
- 23 Fulham Way
- 648 Old York Rd
- 28 Columbia Ave
- 89 Hickory Corner Rd
- 740 Windsor Perrineville
- 108 Orchard Ave
- 102 Teal Ct
- 58 Teal Ct
- 569 Route 130
- 17 Winchester Dr
- 865 Windsor Perrineville Rd
- 302 S Main St
- 107 Hausser Ave
- 201 Morrison Ave
- 104 1st Ave
- 73 Winchester Dr
- 94 Teal Ct
- 152 Hickory Corner Rd
- 400 Stockton St
- 222 Stockton St
- 220 Stockton St Unit 222 B
- 1 Schindler Dr
- 400 Dutch Neck Rd
- 23 Powell Ct
- 100 Wyndmoor Dr
- 3 D 3d Twin River Dr
- 110 Samjan Cir
- 20 Spyglass Ct
- 226 Dorchester Dr
- 342 Sharon Rd
- B23 Garden View Terrace
- 43-19 Garden View Terrace
- 51 Garden View Terrace Unit 2
- 3 Keats Ct
- 11 Tennyson Rd

