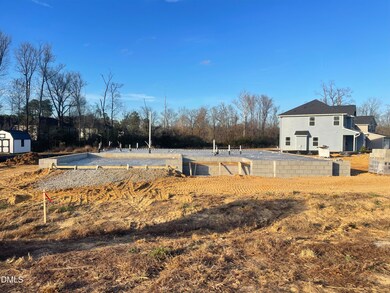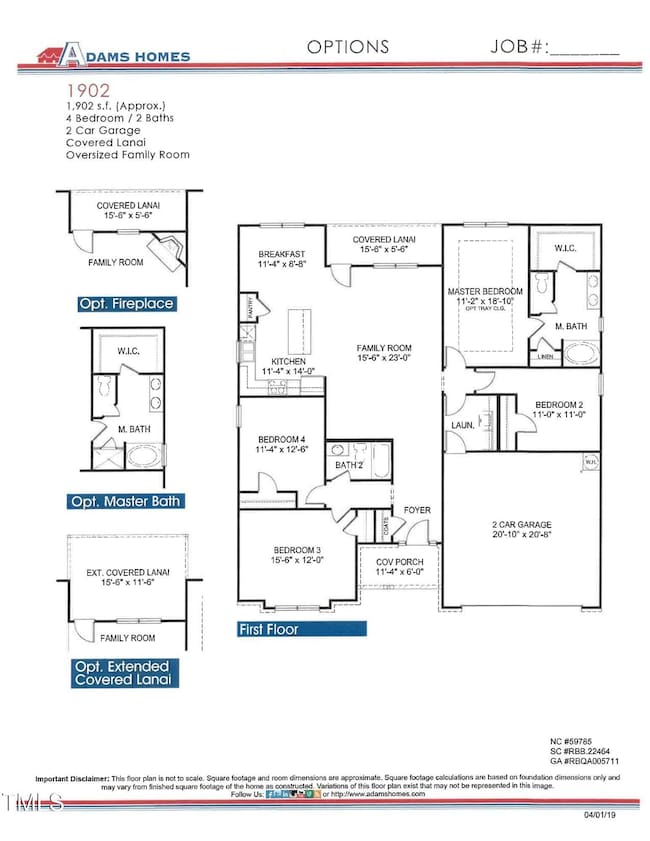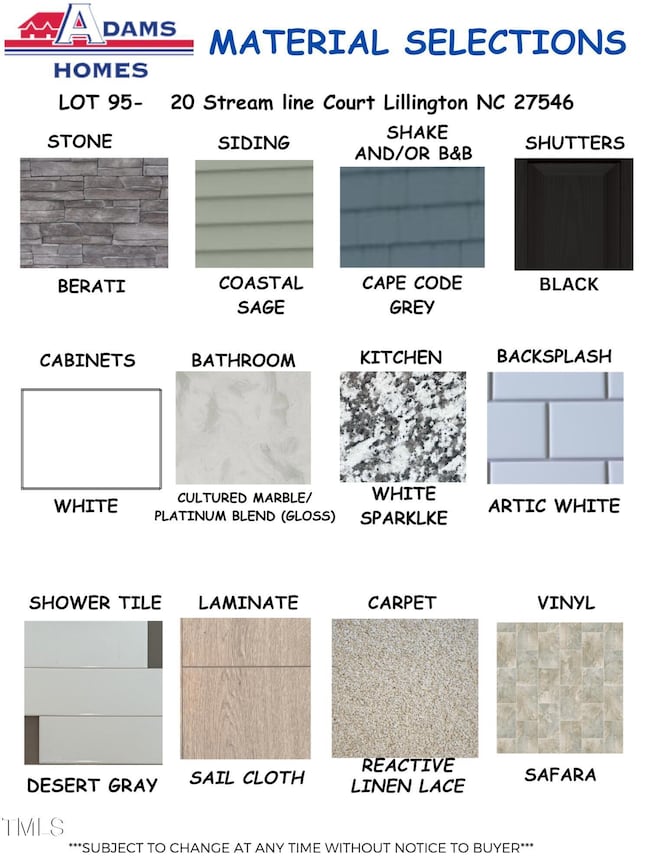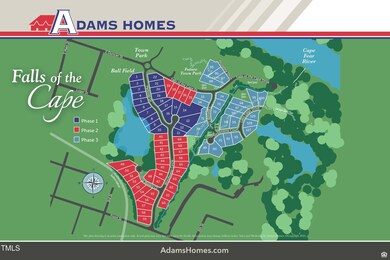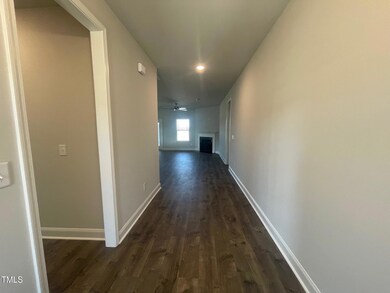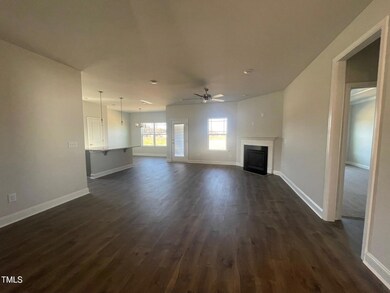20 Streamline Ct Lillington, NC 27546
Estimated payment $2,314/month
Highlights
- Remodeled in 2026
- A-Frame Home
- Fireplace
- Northwestern High School Rated 9+
- Breakfast Area or Nook
- 2 Car Attached Garage
About This Home
Introducing the 1902 Plan by Adams Homes. This 4Bed, 2Bath plan offers more space than you'd imagine. Step through the front door and your greeted by a large Foyer leading into the oversized Family Room. The focal point of the room being the Corner Fireplace which is the perfect place to gather around on those cold winter nights. Next to the Family Room you have the spacious Kitchen which comes with a Frigidaire Oven, Microwave and Refrigerator. You have your choice of sitting either in the Breakfast Nook or at the large Island for your morning coffee. The Covered Patio provides a serene area to spend relaxing in the evening. Step out of the Family Room into a small hall and you'll find yourself in the Master Suite. The spacious bedroom is optioned with a Tray Ceiling, enhancing the feel of the room. Step into the Master Bath to find a Walk-In Shower and spacious Closet space. The three Guest Bedrooms provide a private space for all of your friends and family when they're visiting. Hurry in today to see this beautiful home. Contact the Listing Agent for additional details.
Listing Agent
Adams Homes Realty, Inc License #314857 Listed on: 08/07/2025

Home Details
Home Type
- Single Family
Year Built
- Remodeled in 2026
Lot Details
- 0.35 Acre Lot
HOA Fees
- $26 Monthly HOA Fees
Parking
- 2 Car Attached Garage
Home Design
- Home is estimated to be completed on 4/2/26
- A-Frame Home
- Brick or Stone Mason
- Slab Foundation
- Shingle Roof
- Vinyl Siding
- Stone
Interior Spaces
- 1,902 Sq Ft Home
- 1-Story Property
- Fireplace
- Breakfast Area or Nook
Flooring
- Carpet
- Laminate
- Vinyl
Bedrooms and Bathrooms
- 4 Bedrooms
- 2 Full Bathrooms
Schools
- Harnett County Schools Elementary And Middle School
- Harnett County Schools High School
Utilities
- Central Heating and Cooling System
- Community Sewer or Septic
Community Details
- Association fees include ground maintenance, storm water maintenance
- Southeastern HOA, Phone Number (910) 493-3707
- Falls Of The Cape Subdivision
Listing and Financial Details
- Assessor Parcel Number FC095
Map
Home Values in the Area
Average Home Value in this Area
Property History
| Date | Event | Price | List to Sale | Price per Sq Ft |
|---|---|---|---|---|
| 11/25/2025 11/25/25 | Price Changed | $365,200 | -5.2% | $192 / Sq Ft |
| 08/07/2025 08/07/25 | For Sale | $385,200 | -- | $203 / Sq Ft |
Source: Doorify MLS
MLS Number: 10114416
- 203 Lake Edge Dr
- 236 Lake Edge Dr
- 198 Lake Edge Dr
- 164 Lake Edge Dr
- 229 Lake Edge Dr
- 31 Capeside Ct
- Plan 2604 at Falls of the Cape
- Plan 2100 at Falls of the Cape
- Plan 1902 at Falls of the Cape
- Plan 2131 at Falls of the Cape
- Plan 2913 at Falls of the Cape
- Plan 3629 at Falls of the Cape
- Plan 2316 at Falls of the Cape
- Plan 2307 at Falls of the Cape
- Plan 2620 at Falls of the Cape
- Plan 2628 at Falls of the Cape
- Plan 1707 at Falls of the Cape
- Plan 3040 at Falls of the Cape
- Plan 3320 at Falls of the Cape
- Plan 2721 at Falls of the Cape
- 121 Laura Ln
- 107 Laura Ln Unit A
- 506 S 14th St
- 1315 S 12th St Unit A
- 66 Florida St
- 58 Florida St
- 71 Dogwood Ln
- 200 Beacon Hill Rd
- 67 Beacon Hill Rd
- 210 Grove Cir Unit 103
- 61 Grove Cir
- 170 Grove Cir Unit 302
- 126 Florida St
- 100 Grove Cir Unit 301
- 130 Grove Cir Unit 204
- 33 Beachcomber Dr
- 142 Beachcomber Dr
- 63 Village Edge Dr
- 464 Tirzah Dr
- 110 Thunder Valley Ct

