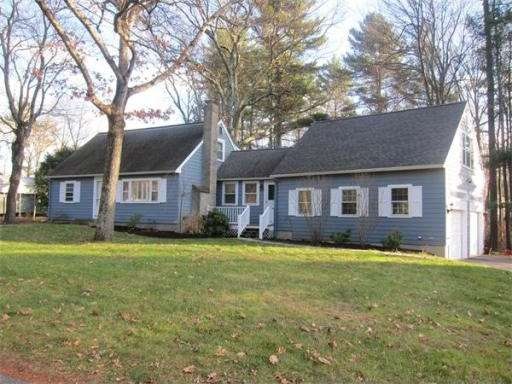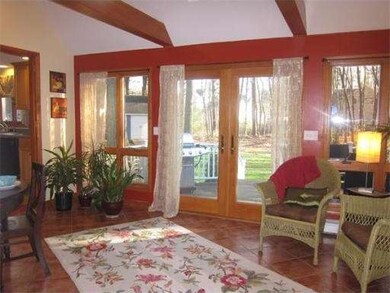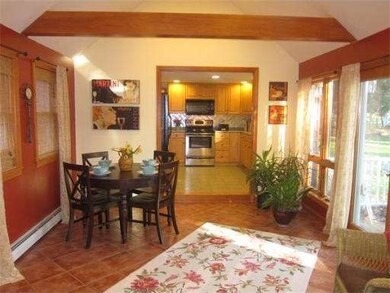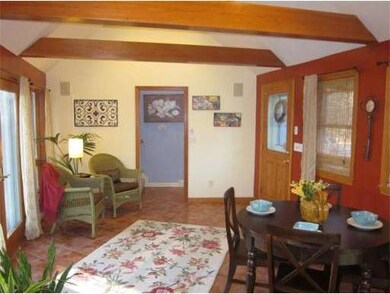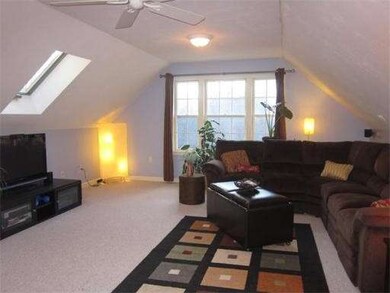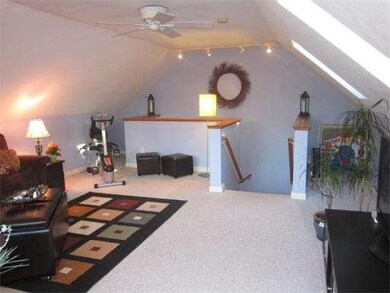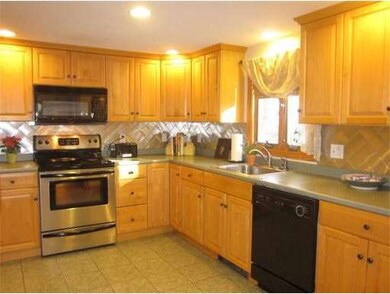
20 Strobus Ln Ashland, MA 01721
About This Home
As of March 2014Lots of space in this expanded Cape. Over 2200sqft of living space, 4 bedrooms, 2 full baths, oversized 2 car garage. Located in a nice neighborhood with a large level backyard and minutes to the train station and major routes. Hardwood flooring through out the main part of the house, big familyroom, beautiful sunroom/dining room off the updated kitchen with maple cabintes. Finished basement has laminate flooring and built-ins. This house is in move in condition with many of updates.
Last Buyer's Agent
Sarah Barker
Coldwell Banker Realty - Sudbury License #449529730
Home Details
Home Type
Single Family
Est. Annual Taxes
$8,589
Year Built
1962
Lot Details
0
Listing Details
- Lot Description: Wooded, Level
- Special Features: None
- Property Sub Type: Detached
- Year Built: 1962
Interior Features
- Has Basement: Yes
- Fireplaces: 1
- Primary Bathroom: No
- Number of Rooms: 9
- Amenities: Public Transportation, Shopping, Park, Walk/Jog Trails, Highway Access, House of Worship, Public School, T-Station
- Flooring: Wood, Tile, Wall to Wall Carpet
- Basement: Full, Finished
- Bedroom 2: Second Floor
- Bedroom 3: First Floor
- Bedroom 4: First Floor
- Bathroom #1: First Floor
- Bathroom #2: Second Floor
- Kitchen: First Floor
- Laundry Room: Basement
- Living Room: First Floor
- Master Bedroom: Second Floor
- Master Bedroom Description: Closet, Hard Wood Floor
- Dining Room: First Floor
- Family Room: First Floor
Exterior Features
- Exterior: Wood
- Exterior Features: Deck, Deck - Wood, Gutters, Storage Shed
- Foundation: Poured Concrete
Garage/Parking
- Garage Parking: Attached, Under, Side Entry
- Garage Spaces: 2
- Parking: Off-Street, Paved Driveway
- Parking Spaces: 4
Utilities
- Hot Water: Natural Gas, Tank
Condo/Co-op/Association
- HOA: No
Ownership History
Purchase Details
Home Financials for this Owner
Home Financials are based on the most recent Mortgage that was taken out on this home.Purchase Details
Home Financials for this Owner
Home Financials are based on the most recent Mortgage that was taken out on this home.Purchase Details
Home Financials for this Owner
Home Financials are based on the most recent Mortgage that was taken out on this home.Purchase Details
Purchase Details
Similar Home in Ashland, MA
Home Values in the Area
Average Home Value in this Area
Purchase History
| Date | Type | Sale Price | Title Company |
|---|---|---|---|
| Not Resolvable | $392,500 | -- | |
| Deed | $439,000 | -- | |
| Deed | $405,000 | -- | |
| Deed | $144,000 | -- | |
| Deed | $136,500 | -- |
Mortgage History
| Date | Status | Loan Amount | Loan Type |
|---|---|---|---|
| Open | $197,112 | Stand Alone Refi Refinance Of Original Loan | |
| Closed | $314,000 | New Conventional | |
| Previous Owner | $322,200 | No Value Available | |
| Previous Owner | $329,250 | Purchase Money Mortgage | |
| Previous Owner | $109,000 | No Value Available | |
| Previous Owner | $28,400 | No Value Available | |
| Previous Owner | $28,400 | No Value Available | |
| Previous Owner | $360,000 | No Value Available | |
| Previous Owner | $28,400 | No Value Available | |
| Previous Owner | $324,000 | Purchase Money Mortgage | |
| Previous Owner | $168,000 | No Value Available | |
| Previous Owner | $100,000 | No Value Available | |
| Previous Owner | $147,700 | No Value Available |
Property History
| Date | Event | Price | Change | Sq Ft Price |
|---|---|---|---|---|
| 03/18/2014 03/18/14 | Sold | $392,500 | 0.0% | $160 / Sq Ft |
| 02/12/2014 02/12/14 | Pending | -- | -- | -- |
| 01/28/2014 01/28/14 | Off Market | $392,500 | -- | -- |
| 01/20/2014 01/20/14 | For Sale | $396,500 | +3.1% | $162 / Sq Ft |
| 01/31/2012 01/31/12 | Sold | $384,400 | +1.2% | $168 / Sq Ft |
| 12/13/2011 12/13/11 | Pending | -- | -- | -- |
| 12/05/2011 12/05/11 | For Sale | $379,900 | -- | $166 / Sq Ft |
Tax History Compared to Growth
Tax History
| Year | Tax Paid | Tax Assessment Tax Assessment Total Assessment is a certain percentage of the fair market value that is determined by local assessors to be the total taxable value of land and additions on the property. | Land | Improvement |
|---|---|---|---|---|
| 2025 | $8,589 | $672,600 | $269,200 | $403,400 |
| 2024 | $8,250 | $623,100 | $269,200 | $353,900 |
| 2023 | $7,596 | $551,600 | $256,600 | $295,000 |
| 2022 | $7,710 | $485,500 | $233,000 | $252,500 |
| 2021 | $7,221 | $453,300 | $233,000 | $220,300 |
| 2020 | $14,434 | $432,600 | $233,000 | $199,600 |
| 2019 | $6,764 | $415,500 | $233,000 | $182,500 |
| 2018 | $4,438 | $390,000 | $230,600 | $159,400 |
| 2017 | $6,398 | $383,100 | $230,600 | $152,500 |
| 2016 | $6,101 | $358,900 | $227,600 | $131,300 |
| 2015 | $5,854 | $338,400 | $214,700 | $123,700 |
| 2014 | $5,735 | $329,800 | $190,700 | $139,100 |
Agents Affiliated with this Home
-
S
Seller's Agent in 2014
Snider Cooperman Team
Coldwell Banker Realty - Framingham
1 in this area
16 Total Sales
-

Buyer's Agent in 2014
Graham Pettengill
ERA Key Realty Services- Fram
(508) 259-6439
1 in this area
135 Total Sales
-

Seller's Agent in 2012
Craig Morrison
Realty Executives
(508) 259-5804
82 in this area
144 Total Sales
-
S
Buyer's Agent in 2012
Sarah Barker
Coldwell Banker Realty - Sudbury
Map
Source: MLS Property Information Network (MLS PIN)
MLS Number: 71316827
APN: ASHL-000009-000016
- 84 Pine Hill Rd
- 21 Carl Ghilani Cir
- 0 Ballard Highland Marietta Unit 73391306
- 59 Jodie Rd
- 251 Main St
- 27 Christy Ln
- 733 Salem End Rd
- 0 Oregon Rd
- 12 Queen Isabella Way Unit 12
- 3 Treasure Way
- 309 America Blvd Unit 309
- 34 Parker Rd
- 263 America Blvd Unit 263
- 43 Fenelon Rd
- 200 Edgewater Dr
- 29 Ramblewood Dr
- 212 Fountain St Unit A
- 3 America Blvd Unit 3
- 0 Cordaville Rd
- 0 Oak St
