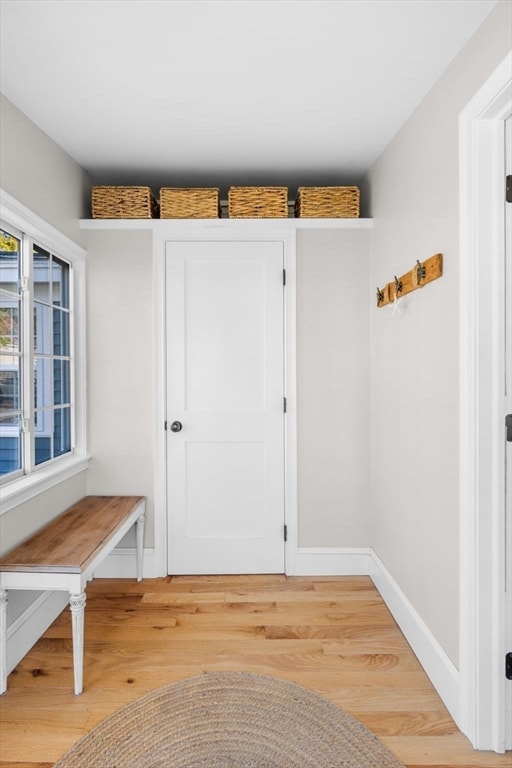20 Summer St Unit 20 Ipswich, MA 01938
Estimated payment $4,752/month
Highlights
- Marina
- Community Stables
- Property is near public transit
- Ipswich High School Rated A-
- Medical Services
- Wood Flooring
About This Home
Welcome home to 20 Summer St—where historic character meets the comfort and quality of a 2021 renovation, enhanced by thoughtful improvements since. Exposed beams, wide-pine floors, and decorative fireplaces celebrate the home’s history, while modern touches make everyday living effortless. The first floor features a bright, eat-in kitchen, two inviting living spaces, dining room, full bath, laundry, and a sunny vaulted bedroom. Upstairs, find two additional bedrooms and another beautiful full bath. Recently installed mini-splits provide year-round comfort. Outside, enjoy a fenced yard with patio, outdoor shower, lush landscaping, and a Reeds Ferry shed. Pet-friendly, and with a low condo fee. Just a block from the river and minutes to downtown, the town wharf, library, and world-renowned Crane Beach—this home perfectly balances character, craftsmanship, comfort, and location. Showings begin at open houses.
Townhouse Details
Home Type
- Townhome
Est. Annual Taxes
- $6,746
Year Built
- Built in 1714
Lot Details
- Near Conservation Area
- Fenced Yard
HOA Fees
- $250 Monthly HOA Fees
Home Design
- Entry on the 1st floor
Interior Spaces
- 1,590 Sq Ft Home
- 2-Story Property
- Skylights
- Mud Room
- Basement
Kitchen
- Range
- Microwave
- Dishwasher
Flooring
- Wood
- Tile
Bedrooms and Bathrooms
- 3 Bedrooms
- Primary bedroom located on second floor
- 2 Full Bathrooms
Laundry
- Laundry on main level
- Dryer
- Washer
Parking
- 2 Car Parking Spaces
- Off-Street Parking
Outdoor Features
- Outdoor Shower
- Enclosed Patio or Porch
- Outdoor Storage
Location
- Property is near public transit
- Property is near schools
Utilities
- Ductless Heating Or Cooling System
- 3 Cooling Zones
- Heating System Uses Natural Gas
- Baseboard Heating
Listing and Financial Details
- Assessor Parcel Number M:42A B:0166 L:2,5153904
Community Details
Overview
- Association fees include insurance, maintenance structure, reserve funds
- 2 Units
Amenities
- Medical Services
- Shops
- Coin Laundry
Recreation
- Marina
- Tennis Courts
- Community Pool
- Park
- Community Stables
- Jogging Path
- Bike Trail
Pet Policy
- Call for details about the types of pets allowed
Map
Home Values in the Area
Average Home Value in this Area
Property History
| Date | Event | Price | List to Sale | Price per Sq Ft |
|---|---|---|---|---|
| 10/15/2025 10/15/25 | Pending | -- | -- | -- |
| 10/07/2025 10/07/25 | For Sale | $749,000 | -- | $471 / Sq Ft |
Source: MLS Property Information Network (MLS PIN)
MLS Number: 73440424
- 29 Summer St Unit 15
- 0 Lanes End
- 16 Elm St
- 3 Soffron Ln Unit 2
- 50-56 Market St
- 11 Spillers Ln
- 11 Washington St
- 11 Washington St Unit 5
- 11 Washington St Unit 10
- 11 Washington St Unit 4
- 11 Washington St Unit 12
- 11 Washington St Unit Nine
- 3 Jeffreys Neck Rd
- 12 1st St
- 23 Newmarch St
- 59 Washington St
- 21 Brownville Ave
- 22 Brownville Ave
- 16 Appleton Park Unit F6
- 38 Kimball Ave Unit 5







