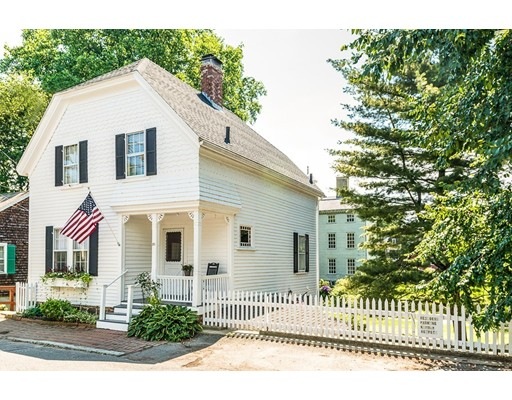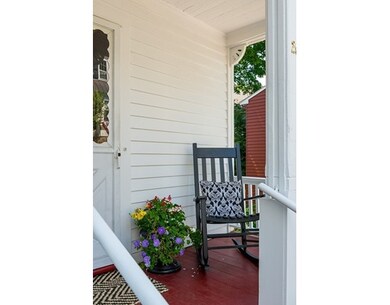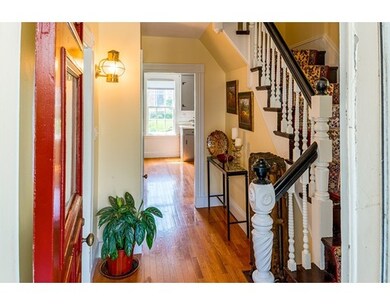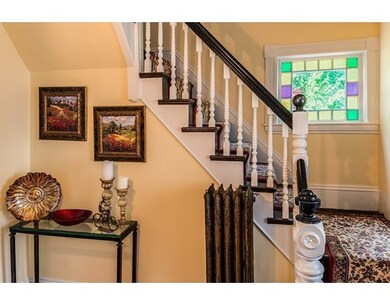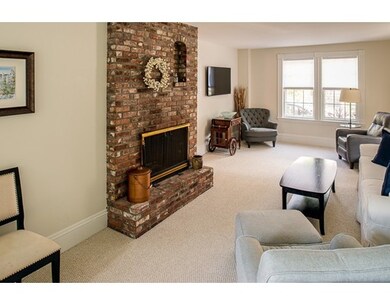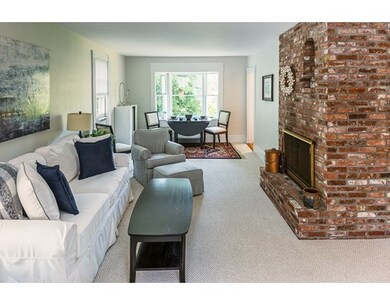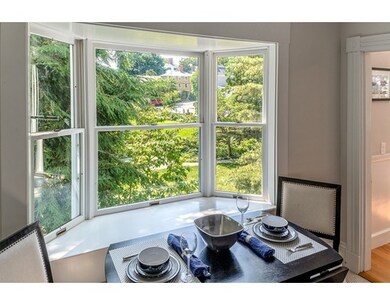
20 Summer St Marblehead, MA 01945
About This Home
As of September 2017Irresistibly charming 1860 Antique home overlooking manicured grounds of Lee Mansion on one of the prettiest streets in Old Town. Perfectly located for you to stroll to shops, restaurants, galleries, museums, public landing, and all that Marblehead has to offer .First floor has large open living room and dining room with wood burning fireplace, kitchen and foyer with covered and welcoming front porch.Second floor has three bedrooms and partially remodeled full tiled bathroom. Pull-down attic yields bonus space with good headroom, skylight and planked floor.Lower level has flexible and open carpeted multi-purpose room with wood burning stove set into fireplace, new 3/4 bath and laundry.Lower level walks out to special Beacon Hill patio with circular patterned bricks and stones, sweet gardens and storage shed. Stained glass window on staircase landing came from the church which was located on the street at the turn of the century.New Roof, New direct vented gas boiler! Not to be missed!
Last Agent to Sell the Property
Sagan Harborside Sotheby's International Realty Listed on: 07/24/2017

Home Details
Home Type
Single Family
Est. Annual Taxes
$8,292
Year Built
1860
Lot Details
0
Listing Details
- Lot Description: Scenic View(s)
- Property Type: Single Family
- Single Family Type: Detached
- Style: Antique
- Other Agent: 1.50
- Lead Paint: Unknown
- Year Round: Yes
- Year Built Description: Approximate, Renovated Since
- Special Features: None
- Property Sub Type: Detached
- Year Built: 1860
Interior Features
- Has Basement: Yes
- Fireplaces: 2
- Number of Rooms: 7
- Amenities: Public Transportation, Shopping, Tennis Court, Park, Walk/Jog Trails, Golf Course, Medical Facility, Laundromat, Bike Path, Conservation Area, Highway Access, House of Worship, Marina, Private School, Public School, T-Station, University
- Electric: Circuit Breakers, 100 Amps
- Energy: Storm Windows, Storm Doors
- Flooring: Wood, Tile, Wall to Wall Carpet, Pine
- Insulation: Partial, Fiberglass
- Interior Amenities: Cable Available
- Basement: Full, Partially Finished, Walk Out, Interior Access
- Bedroom 2: Second Floor, 11X11
- Bedroom 3: Second Floor, 9X11
- Bathroom #1: Second Floor, 4X5
- Bathroom #2: Basement, 10X7
- Kitchen: First Floor, 10X11
- Laundry Room: Basement
- Living Room: First Floor, 13X15
- Master Bedroom: Second Floor, 13X12
- Master Bedroom Description: Closet, Flooring - Wood, Cable Hookup
- Dining Room: First Floor, 11X11
- Family Room: Basement, 22X18
- No Bedrooms: 3
- Full Bathrooms: 2
- Main Lo: AN1195
- Main So: K95001
- Estimated Sq Ft: 1629.00
Exterior Features
- Frontage: 58.00
- Construction: Frame
- Exterior: Clapboard, Wood
- Exterior Features: Porch, Patio, Gutters, Storage Shed, Screens, Garden Area, Stone Wall
- Foundation: Fieldstone, Brick
- Beach Ownership: Public
Garage/Parking
- Parking Spaces: 0
Utilities
- Heat Zones: 1
- Hot Water: Natural Gas, Tank
- Utility Connections: for Electric Range
- Sewer: City/Town Sewer
- Water: City/Town Water
- Sewage District: SESX
Schools
- Elementary School: Gerry/Coffin
- Middle School: Village&veteran
- High School: Mhs
Lot Info
- Assessor Parcel Number: 133-30-0
- Zoning: CR
- Acre: 0.04
- Lot Size: 1960.20
Multi Family
- Foundation: Irregular
- Sq Ft Incl Bsmt: Yes
Ownership History
Purchase Details
Home Financials for this Owner
Home Financials are based on the most recent Mortgage that was taken out on this home.Purchase Details
Home Financials for this Owner
Home Financials are based on the most recent Mortgage that was taken out on this home.Similar Homes in Marblehead, MA
Home Values in the Area
Average Home Value in this Area
Purchase History
| Date | Type | Sale Price | Title Company |
|---|---|---|---|
| Not Resolvable | $636,000 | -- | |
| Fiduciary Deed | $479,000 | -- | |
| Fiduciary Deed | $479,000 | -- |
Mortgage History
| Date | Status | Loan Amount | Loan Type |
|---|---|---|---|
| Open | $540,600 | New Conventional | |
| Closed | $540,600 | New Conventional | |
| Previous Owner | $379,200 | New Conventional | |
| Previous Owner | $127,500 | No Value Available | |
| Previous Owner | $110,000 | No Value Available |
Property History
| Date | Event | Price | Change | Sq Ft Price |
|---|---|---|---|---|
| 10/31/2017 10/31/17 | Rented | $2,800 | 0.0% | -- |
| 10/24/2017 10/24/17 | For Rent | $2,800 | 0.0% | -- |
| 09/25/2017 09/25/17 | Sold | $636,000 | -3.6% | $390 / Sq Ft |
| 08/09/2017 08/09/17 | Pending | -- | -- | -- |
| 07/24/2017 07/24/17 | For Sale | $660,000 | +37.8% | $405 / Sq Ft |
| 09/10/2014 09/10/14 | Sold | $479,000 | 0.0% | $294 / Sq Ft |
| 09/04/2014 09/04/14 | Pending | -- | -- | -- |
| 08/10/2014 08/10/14 | Off Market | $479,000 | -- | -- |
| 08/04/2014 08/04/14 | For Sale | $479,000 | -- | $294 / Sq Ft |
Tax History Compared to Growth
Tax History
| Year | Tax Paid | Tax Assessment Tax Assessment Total Assessment is a certain percentage of the fair market value that is determined by local assessors to be the total taxable value of land and additions on the property. | Land | Improvement |
|---|---|---|---|---|
| 2025 | $8,292 | $916,200 | $630,500 | $285,700 |
| 2024 | $8,027 | $895,900 | $630,500 | $265,400 |
| 2023 | $7,534 | $753,400 | $543,200 | $210,200 |
| 2022 | $7,457 | $708,800 | $485,000 | $223,800 |
| 2021 | $7,285 | $699,100 | $475,300 | $223,800 |
| 2020 | $6,668 | $641,800 | $465,600 | $176,200 |
| 2019 | $6,580 | $612,700 | $436,500 | $176,200 |
| 2018 | $6,217 | $564,200 | $388,000 | $176,200 |
| 2017 | $5,949 | $540,300 | $368,600 | $171,700 |
| 2016 | $5,567 | $501,500 | $329,800 | $171,700 |
| 2015 | $5,342 | $482,100 | $310,400 | $171,700 |
| 2014 | $5,272 | $475,400 | $310,400 | $165,000 |
Agents Affiliated with this Home
-

Seller's Agent in 2017
Annie Wachtel
Coldwell Banker Realty - Marblehead
(917) 545-2199
5 in this area
55 Total Sales
-

Seller's Agent in 2017
Lynne Breed
Sagan Harborside Sotheby's International Realty
(781) 608-8066
23 in this area
44 Total Sales
-
L
Buyer's Agent in 2017
Lubeck Rausch Team
William Raveis R.E. & Home Services
(781) 631-1199
14 in this area
23 Total Sales
-
J
Buyer's Agent in 2014
Jennifer Ward
North Shore Realty
(978) 430-5876
7 Total Sales
Map
Source: MLS Property Information Network (MLS PIN)
MLS Number: 72202497
APN: MARB-000133-000030
- 59 Pleasant St Unit 2
- 114 Elm St
- 6 Lee St
- 1 Green St Unit 5
- 1 Gregory St
- 3 Frost Ln Unit 1
- 24 Lee St Unit A3
- 7 Waldron Ct
- 95 Front St Unit 5
- 95 Front St Unit 6
- 8 Prospect St Unit 2
- 55 Brackett Place Unit B
- 9 Skinner's Path Unit 9
- 290 Washington St
- 18 Prospect St Unit 1
- 53 Gregory St
- 148-150 Pleasant St Unit 2
- 55 Gregory St
- 9 Foss Terrace Unit 9
- 76 Green St
