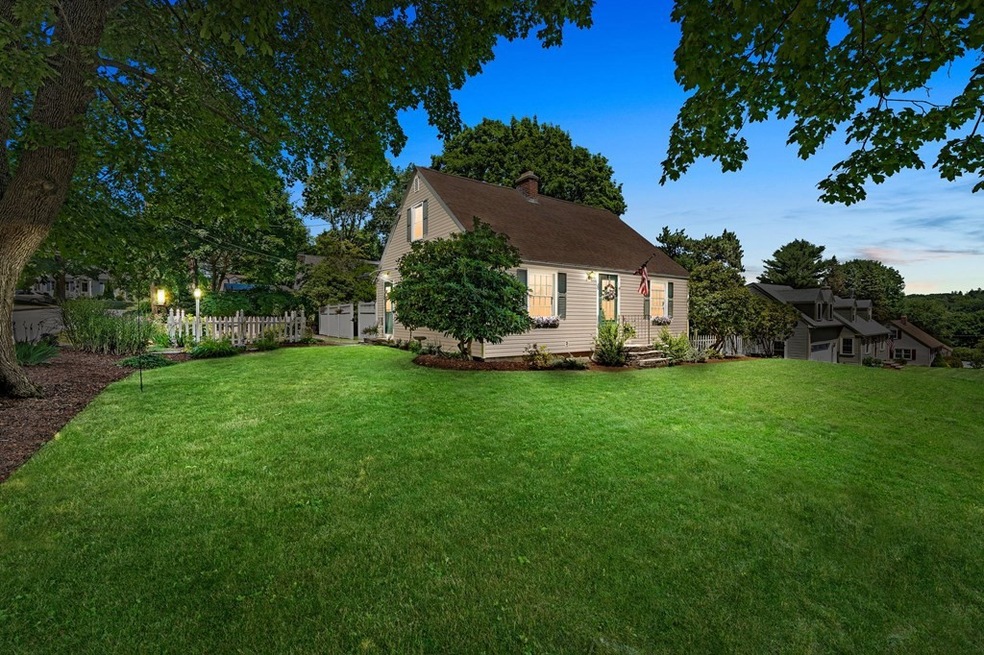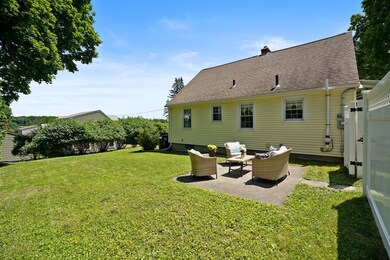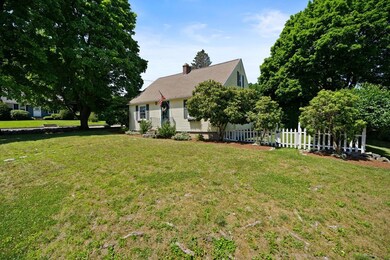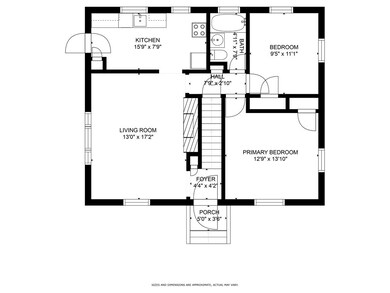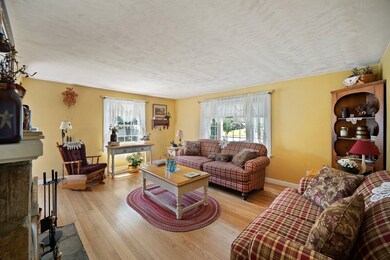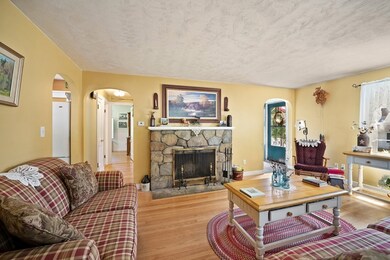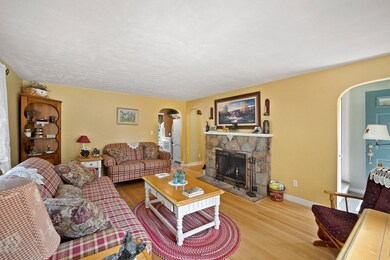
20 Summerhill Rd Auburn, MA 01501
Pakachoag NeighborhoodHighlights
- Cape Cod Architecture
- Main Floor Primary Bedroom
- Patio
- Wood Flooring
- Corner Lot
- Tankless Water Heater
About This Home
As of October 2024Gorgeous 4 Bed Cape on a pristine corner lot in the Pakachoag section of Auburn! You'll fall in love with your new home's charm as soon as you step into your large living room w/hardwoods, loads of natural light and fireplace. Your kitchen overlooks your backyard and loads of sunshine! Your good-sized main bedroom (w/hardwoods) is on the first floor! Perfect if you're looking for one-level-living. The 4th bedroom is currently being used as a dining room (w/hardwoods). Your full bath was updated via BathFitters (2010). The 2nd floor of your Cape home offers two good-sized bedrooms w/closets. The lower-level offers about 400 sqft of living area perfect for a family room, media room, play room, etc. Your backyard is fenced-in with a mix of vinyl fencing, shrubs/bushes and wooden fences. In the center is the perfect spot for a patio to sit and relax with friends on a summer day! Toss in a newer 200 amp panel & a newer oil tank (2020) and you'll fall in love! Don't wait on this one!
Home Details
Home Type
- Single Family
Est. Annual Taxes
- $4,472
Year Built
- Built in 1950
Lot Details
- 9,174 Sq Ft Lot
- Corner Lot
- Property is zoned 1010 - RES
Home Design
- Cape Cod Architecture
- Block Foundation
- Frame Construction
- Shingle Roof
- Radon Mitigation System
Interior Spaces
- 1,565 Sq Ft Home
- Ceiling Fan
- Insulated Windows
- Living Room with Fireplace
- Washer and Electric Dryer Hookup
Kitchen
- Range
- Dishwasher
Flooring
- Wood
- Wall to Wall Carpet
- Laminate
Bedrooms and Bathrooms
- 4 Bedrooms
- Primary Bedroom on Main
- 1 Full Bathroom
Partially Finished Basement
- Basement Fills Entire Space Under The House
- Exterior Basement Entry
- Laundry in Basement
Parking
- 2 Car Parking Spaces
- Paved Parking
- Open Parking
Outdoor Features
- Bulkhead
- Patio
- Outdoor Storage
Utilities
- No Cooling
- Heating System Uses Oil
- Baseboard Heating
- 200+ Amp Service
- Tankless Water Heater
- Oil Water Heater
Listing and Financial Details
- Tax Lot 0107
- Assessor Parcel Number M:0007 L:0107,1454094
Ownership History
Purchase Details
Purchase Details
Home Financials for this Owner
Home Financials are based on the most recent Mortgage that was taken out on this home.Purchase Details
Home Financials for this Owner
Home Financials are based on the most recent Mortgage that was taken out on this home.Similar Homes in the area
Home Values in the Area
Average Home Value in this Area
Purchase History
| Date | Type | Sale Price | Title Company |
|---|---|---|---|
| Deed | $227,900 | -- | |
| Deed | $205,000 | -- | |
| Deed | $105,000 | -- | |
| Deed | $227,900 | -- | |
| Deed | $205,000 | -- | |
| Deed | $105,000 | -- |
Mortgage History
| Date | Status | Loan Amount | Loan Type |
|---|---|---|---|
| Open | $418,000 | Purchase Money Mortgage | |
| Closed | $418,000 | Purchase Money Mortgage | |
| Closed | $292,500 | Purchase Money Mortgage | |
| Closed | $160,700 | Credit Line Revolving | |
| Previous Owner | $184,500 | Purchase Money Mortgage | |
| Previous Owner | $105,000 | Purchase Money Mortgage |
Property History
| Date | Event | Price | Change | Sq Ft Price |
|---|---|---|---|---|
| 10/15/2024 10/15/24 | Sold | $440,000 | +2.3% | $281 / Sq Ft |
| 09/01/2024 09/01/24 | Pending | -- | -- | -- |
| 07/31/2024 07/31/24 | Price Changed | $429,999 | -4.4% | $275 / Sq Ft |
| 07/26/2024 07/26/24 | For Sale | $449,999 | +15.4% | $288 / Sq Ft |
| 08/23/2022 08/23/22 | Sold | $390,000 | +6.8% | $249 / Sq Ft |
| 07/17/2022 07/17/22 | Pending | -- | -- | -- |
| 07/12/2022 07/12/22 | For Sale | $365,000 | -- | $233 / Sq Ft |
Tax History Compared to Growth
Tax History
| Year | Tax Paid | Tax Assessment Tax Assessment Total Assessment is a certain percentage of the fair market value that is determined by local assessors to be the total taxable value of land and additions on the property. | Land | Improvement |
|---|---|---|---|---|
| 2025 | $52 | $364,700 | $124,300 | $240,400 |
| 2024 | $4,984 | $333,800 | $117,900 | $215,900 |
| 2023 | $4,897 | $308,400 | $107,100 | $201,300 |
| 2022 | $4,472 | $265,900 | $107,100 | $158,800 |
| 2021 | $4,165 | $229,600 | $94,500 | $135,100 |
| 2020 | $4,033 | $224,300 | $94,500 | $129,800 |
| 2019 | $3,953 | $214,600 | $93,600 | $121,000 |
| 2018 | $3,694 | $200,300 | $87,500 | $112,800 |
| 2017 | $3,479 | $189,700 | $79,300 | $110,400 |
| 2016 | $3,332 | $184,200 | $82,900 | $101,300 |
| 2015 | $3,079 | $178,400 | $82,900 | $95,500 |
| 2014 | $2,989 | $172,900 | $78,900 | $94,000 |
Agents Affiliated with this Home
-

Seller's Agent in 2024
Suad Kantarevic
Agape Realty Partners, LLC
(781) 367-8210
1 in this area
25 Total Sales
-
D
Seller Co-Listing Agent in 2024
Diana Ferrer
Agape Realty Partners, LLC
-

Seller's Agent in 2022
Chris Whitten
Premeer Real Estate Inc.
(401) 527-1004
3 in this area
133 Total Sales
-

Buyer's Agent in 2022
Maja Juric
United Brokers
(781) 462-5171
1 in this area
36 Total Sales
Map
Source: MLS Property Information Network (MLS PIN)
MLS Number: 73010889
APN: AUBU-000007-000000-000107
- 7 Davis Rd
- 7 Manor Rd
- 15 Springbrook Rd
- 115 Pakachoag St
- 30 Davis Rd
- 28 Bittersweet Blvd
- 10 Snowberry Cir
- 14 Saybrook Way
- 204-212 Hampton St
- 142 College St
- 2 Gibson Rd
- 29 Steele St
- 19 Forsberg St
- 31 Rydberg Terrace
- 11 Savoy St
- 29 Tatman St
- 37 Ekman St
- 34 Kosta St
- 4 Bay Ridge Rd
- 47 Washington St Unit 29
