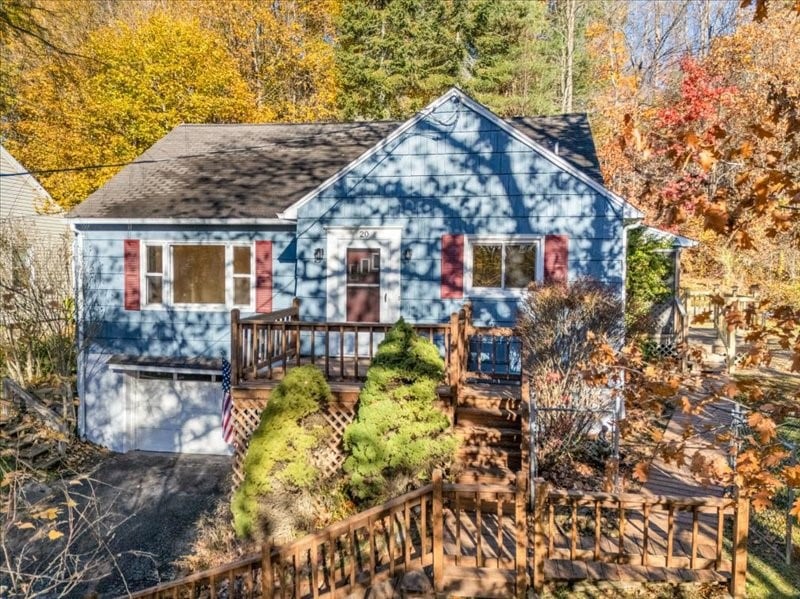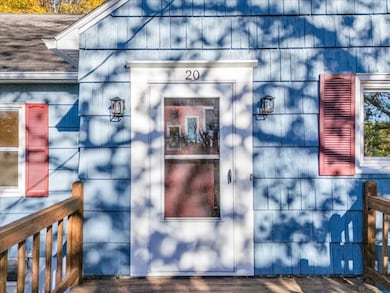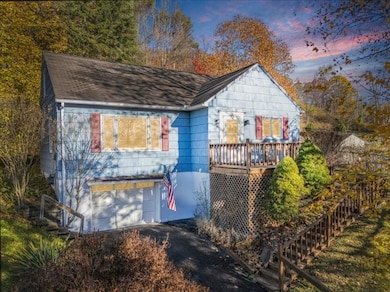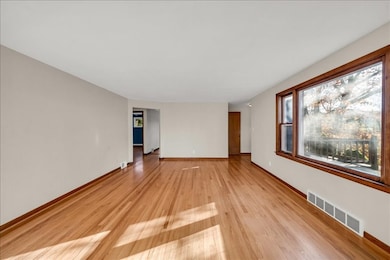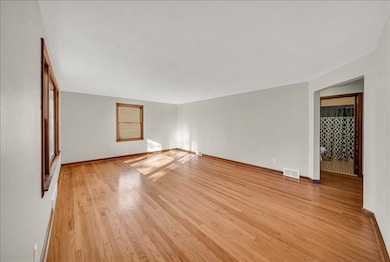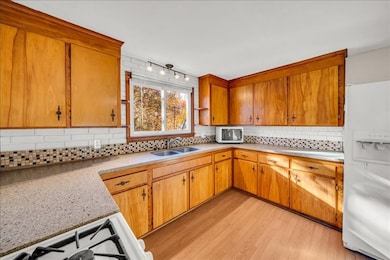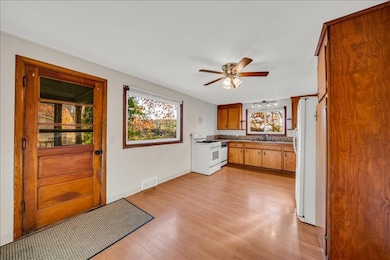20 Sunset Dr Binghamton, NY 13905
Estimated payment $1,303/month
Highlights
- Cape Cod Architecture
- Wood Flooring
- Porch
- Deck
- Fenced Yard
- 1 Car Attached Garage
About This Home
Come fall in love with this solid, well-kept 4bed Cape Cod! Ideally located just off Glenwood Ave. in the Town of Dickinson, on aptly named Sunset Drive. Inside, you’ll find beautiful hardwood floors and a spacious eat-in kitchen with plenty of room to gather. Enjoy your morning coffee on the deck off the kitchen or take in the evening glow from your peaceful surroundings. The first floor features two large bedrooms and a full bath, while the second floor offers two additional spacious bedrooms and half bath. The lower level includes a laundry area, plenty of storage space, and endless potential. An oversized garage provides a great workshop area, and the private, fenced yard offers a tranquil outdoor retreat; perfect for pets, play, or gardening. It feels like you’re in the country, yet you’re nestled in a convenient, desirable neighborhood. Located in the Johnson City School District, this home is an inviting retreat that blends warmth, practicality, and classic charm. Newer furnace!
Home Details
Home Type
- Single Family
Est. Annual Taxes
- $3,727
Year Built
- Built in 1959
Lot Details
- Lot Dimensions are 60x135
- Fenced Yard
Parking
- 1 Car Attached Garage
- Basement Garage
Home Design
- Cape Cod Architecture
- Cedar Siding
Interior Spaces
- 1,650 Sq Ft Home
- Ceiling Fan
- Basement
Flooring
- Wood
- Carpet
- Vinyl
Bedrooms and Bathrooms
- 4 Bedrooms
Outdoor Features
- Deck
- Open Patio
- Porch
Schools
- Johnson City Elementary School
Utilities
- Forced Air Heating System
- Gas Water Heater
Community Details
- Prospect Terrace Subdivision
Listing and Financial Details
- Assessor Parcel Number 033089-143-044-0001-036-000-0000
Map
Home Values in the Area
Average Home Value in this Area
Tax History
| Year | Tax Paid | Tax Assessment Tax Assessment Total Assessment is a certain percentage of the fair market value that is determined by local assessors to be the total taxable value of land and additions on the property. | Land | Improvement |
|---|---|---|---|---|
| 2024 | $3,726 | $64,100 | $15,700 | $48,400 |
| 2023 | $3,619 | $64,100 | $15,700 | $48,400 |
| 2022 | $3,540 | $64,100 | $15,700 | $48,400 |
| 2021 | $3,578 | $64,100 | $15,700 | $48,400 |
| 2020 | $3,316 | $64,100 | $15,700 | $48,400 |
| 2019 | $0 | $64,100 | $15,700 | $48,400 |
| 2018 | $3,279 | $64,100 | $15,700 | $48,400 |
| 2017 | $3,170 | $64,100 | $15,700 | $48,400 |
| 2016 | $3,141 | $64,100 | $15,700 | $48,400 |
| 2015 | -- | $64,100 | $15,700 | $48,400 |
| 2014 | -- | $64,100 | $15,700 | $48,400 |
Property History
| Date | Event | Price | List to Sale | Price per Sq Ft | Prior Sale |
|---|---|---|---|---|---|
| 11/05/2025 11/05/25 | For Sale | $189,900 | +108.7% | $115 / Sq Ft | |
| 12/10/2015 12/10/15 | Sold | $91,000 | -4.4% | $44 / Sq Ft | View Prior Sale |
| 10/31/2015 10/31/15 | Pending | -- | -- | -- | |
| 06/17/2015 06/17/15 | For Sale | $95,200 | -- | $46 / Sq Ft |
Purchase History
| Date | Type | Sale Price | Title Company |
|---|---|---|---|
| Deed | $91,000 | -- | |
| Deed | $76,220 | John F Artman | |
| Deed | $15,500 | Frederick R Xlander | |
| Deed | $12,500 | Ann M Sharpe |
Source: Greater Binghamton Association of REALTORS®
MLS Number: 333658
APN: 033089-143-044-0001-036-000-0000
- 378 Prospect St Unit 1R
- 29 Tracy St
- 107 Glenwood Ave
- 14 Merrill St Unit 2nd
- 2 Tracy St Unit 2 Bedroom
- 77 Colfax Ave Unit 1
- 77 Colfax Ave Unit 8
- 77 Colfax Ave Unit 2
- 157 Harry L Dr Unit 1
- 50 La Grange St
- 59 Lester Ave
- 11 Avenue A Unit 1
- 11 Avenue A Unit 2
- 436 Glenwood Rd
- 265 Main St
- 265 Main St
- 91 Grand Ave Unit 2nd Fl
- 275 Main St Unit 1
- 11 Arch St Unit 1
- 290 Main St
