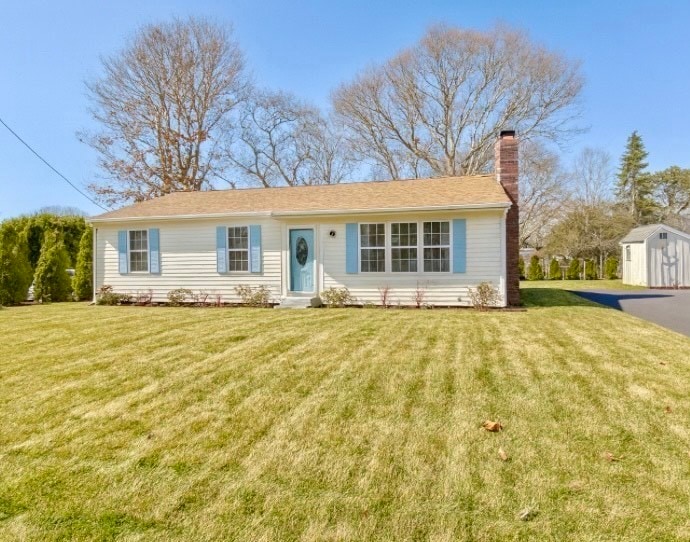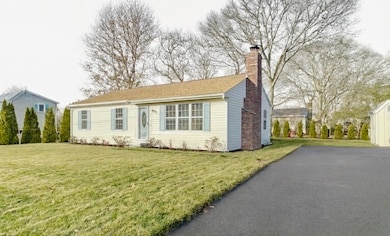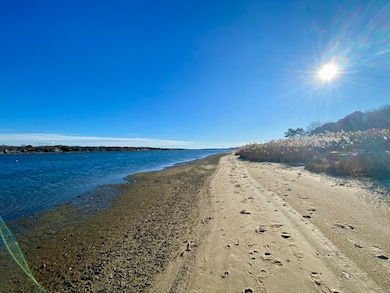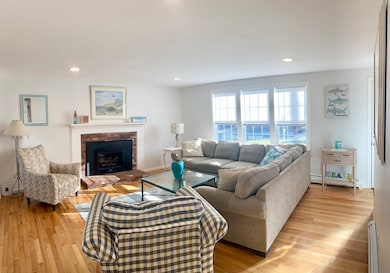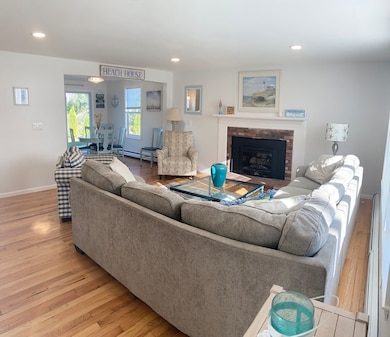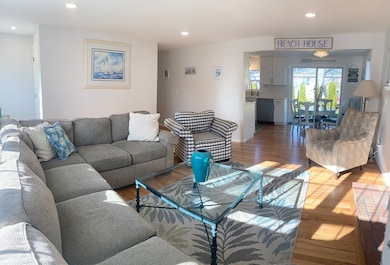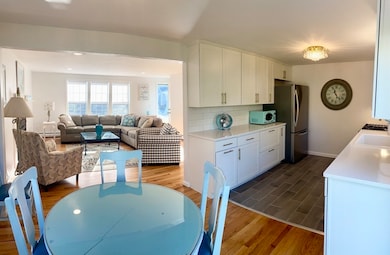20 Swallow St Teaticket, MA 02536
Teaticket NeighborhoodEstimated payment $4,398/month
Highlights
- Property is near public transit
- Ranch Style House
- 1 Fireplace
- Morse Pond School Rated A-
- Wood Flooring
- No HOA
About This Home
Welcome to 20 Swallow St: where coastal living, modern updates, and Cape Cod charm come together. Located in the highly sought-after Teaticket neighborhood of Falmouth, this beautifully updated single-family home puts you minutes from the beach, downtown dining, boutique shopping, and everything that makes Falmouth one of the Cape’s most desirable towns. Step inside and you will immediately feel at home. The brand-new 2024 kitchen is the true centerpiece of the house, featuring classic shaker cabinets, stone countertops, and a gorgeous backsplash. It’s the perfect space to cook, gather, and make memories. The inviting living room offers the warmth and character every Cape home should have, with a beautiful fireplace that sets the tone for cozy evenings and relaxed weekends. Head outside and enjoy your private patio, an ideal spot for morning coffee, entertaining friends, or unwinding in the fresh coastal air. Updates include new roof ,kitchen bathrooms and boiler all done in 2024!
Open House Schedule
-
Sunday, December 07, 202510:30 am to 1:00 pm12/7/2025 10:30:00 AM +00:0012/7/2025 1:00:00 PM +00:00new to market wonderfully renovated Teaticket treasure close to the beach and downtown FalmouthAdd to Calendar
Home Details
Home Type
- Single Family
Est. Annual Taxes
- $3,124
Year Built
- Built in 1980
Lot Details
- 7,200 Sq Ft Lot
- Level Lot
- Property is zoned RC
Home Design
- Ranch Style House
- Frame Construction
- Blown Fiberglass Insulation
- Shingle Roof
- Concrete Perimeter Foundation
Interior Spaces
- 1,344 Sq Ft Home
- 1 Fireplace
- Insulated Windows
- Insulated Doors
- Basement Fills Entire Space Under The House
- Storm Doors
Kitchen
- Range
- Dishwasher
Flooring
- Wood
- Tile
Bedrooms and Bathrooms
- 3 Bedrooms
Laundry
- Dryer
- Washer
Parking
- 6 Car Parking Spaces
- Paved Parking
- Open Parking
- Off-Street Parking
Outdoor Features
- Bulkhead
- Patio
- Outdoor Storage
Location
- Property is near public transit
Schools
- Teaticket Elementary School
- Falmouth High School
Utilities
- Whole House Fan
- 1 Heating Zone
- Heating System Uses Natural Gas
- Baseboard Heating
- 220 Volts
- 200+ Amp Service
- Gas Water Heater
- High Speed Internet
Listing and Financial Details
- Assessor Parcel Number 39 S:13 P:000 L:273,2314494
Community Details
Overview
- No Home Owners Association
- Teaticket Subdivision
Amenities
- Shops
Recreation
- Park
- Jogging Path
Map
Home Values in the Area
Average Home Value in this Area
Tax History
| Year | Tax Paid | Tax Assessment Tax Assessment Total Assessment is a certain percentage of the fair market value that is determined by local assessors to be the total taxable value of land and additions on the property. | Land | Improvement |
|---|---|---|---|---|
| 2025 | $3,124 | $532,200 | $228,200 | $304,000 |
| 2024 | $2,989 | $476,000 | $199,600 | $276,400 |
| 2023 | $2,718 | $392,800 | $156,900 | $235,900 |
| 2022 | $2,707 | $336,300 | $138,300 | $198,000 |
| 2021 | $2,583 | $303,900 | $126,700 | $177,200 |
| 2020 | $2,512 | $292,400 | $115,200 | $177,200 |
| 2019 | $2,420 | $282,700 | $115,200 | $167,500 |
| 2018 | $2,301 | $267,600 | $115,200 | $152,400 |
| 2017 | $2,127 | $249,300 | $115,200 | $134,100 |
| 2016 | $2,087 | $249,300 | $115,200 | $134,100 |
| 2015 | $2,042 | $249,300 | $115,200 | $134,100 |
| 2014 | $2,073 | $254,300 | $121,200 | $133,100 |
Property History
| Date | Event | Price | List to Sale | Price per Sq Ft | Prior Sale |
|---|---|---|---|---|---|
| 12/05/2025 12/05/25 | For Sale | $789,000 | +58.1% | $587 / Sq Ft | |
| 09/20/2024 09/20/24 | Sold | $499,000 | 0.0% | $371 / Sq Ft | View Prior Sale |
| 08/23/2024 08/23/24 | Pending | -- | -- | -- | |
| 08/12/2024 08/12/24 | For Sale | $499,000 | -- | $371 / Sq Ft |
Purchase History
| Date | Type | Sale Price | Title Company |
|---|---|---|---|
| Deed | $59,300 | -- |
Source: MLS Property Information Network (MLS PIN)
MLS Number: 73460206
APN: FALM-000039-000013-000000-000273
- 65 St Marks Rd
- 556 Main St
- 3 Worcester Ave
- 135 Scranton Ave Unit 406
- 241 Grand Ave Unit 601
- 63 Haddon Ave Unit 63 Haddon Ave #2
- 193 Brick Kiln Rd
- 42 Meadow View Dr
- 495 Sandwich Rd
- 65 Paola Dr
- 23 Katy Hatchs Rd
- 235 Edgewater Dr W
- 38 Landfall Unit 38
- 19 Rolling Acres Ln
- 5 Bailey Dr
- 135 Oyster Pond Rd
- 87 Seapit Rd Unit Rd
- 5 Redgate Ln
- 185 Monhegan Rd
- 2 Huettner Rd
