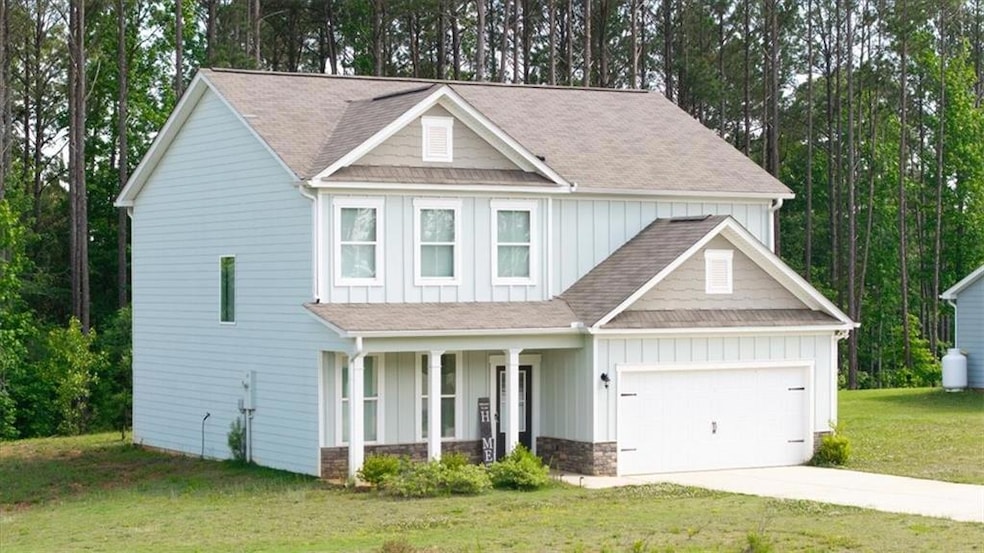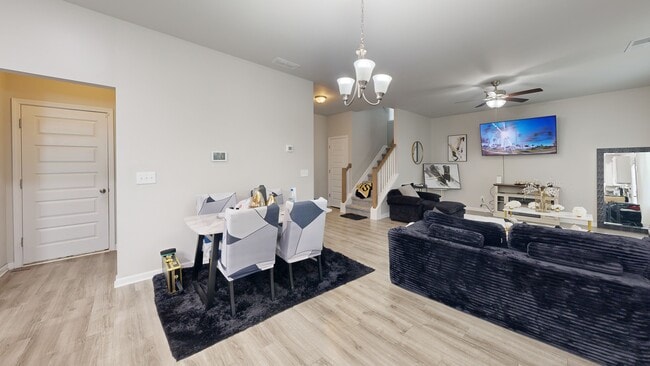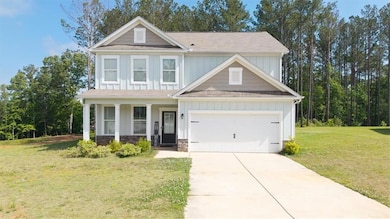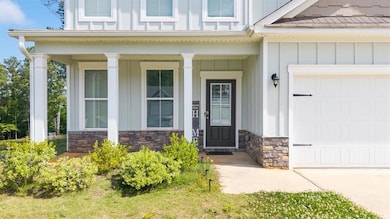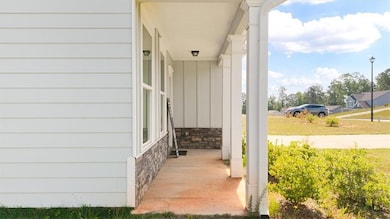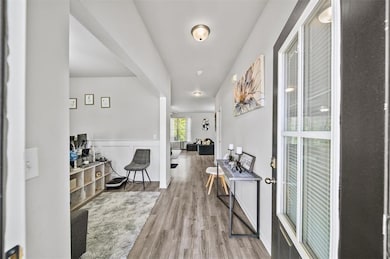Imagine waking up every morning in a home that feels like a breath of fresh air—a place where tranquility meets convenience, where thoughtful design meets everyday comfort. Welcome to 20 Tarpley Way, a stunning 4-bedroom, 2.5-bath Craftsman home nestled in a quiet, friendly community just minutes from the heart of Covington. This nearly new home, only 2 years old, offers more than just curb appeal—it offers a lifestyle upgrade. Located on a peaceful cul-de-sac and backing to lush, wooded privacy, it’s a sanctuary for families, remote professionals, and anyone craving a calmer pace of life without sacrificing modern amenities. From the moment you pull into the driveway, you’ll feel it: this is a place to call home. A classic rocking chair front porch stretches across the front—perfect for morning coffee, evening chats, or lazy weekends with a good book. Step inside and you’re greeted by a wide foyer that immediately opens up into a beautifully detailed space. To your left, the formal dining room makes an elegant first impression with decorative wainscoting—but this versatile room can just as easily function as a home office, playroom, or study. The entire first floor is adorned with luxury vinyl plank flooring, offering durability, easy upkeep, and a touch of upscale style that perfectly complements the home’s clean lines and modern feel. Continue down the hall and you'll find the heart of the home: an expansive great room where the family room, kitchen, and breakfast area flow together in one beautifully connected space. Whether you’re entertaining guests or simply enjoying dinner with your family, this space is as functional as it is inviting. The kitchen is the centerpiece of this home, designed with both beauty and function in mind: Gleaming granite countertops, High-end stainless steel appliances, A large center island with bar seating, Plenty of cabinet space to keep everything tidy, A walk-in pantry for all your essentials, And a smartly placed mudroom just off the garage—perfect for school bags, shoes, or pets. Upstairs, a spacious loft area gives you extra room to breathe. Set it up as a media room, playroom, or even a second family lounge—it’s ready to flex to your lifestyle. The primary suite is your private getaway, tucked off to one side for quiet and privacy. With a tray ceiling, spa-inspired bathroom, and a huge walk-in closet, you’ll look forward to winding down here every night. The en suite bath features dual vanities, a soaking tub, separate glass-enclosed shower, and elegant finishes throughout. Down the hall, you’ll find three generously sized secondary bedrooms, each with ceiling fans and ample closet space. A shared full bath with a double sink vanity keeps things running smoothly on busy mornings. Step outside and breathe in the peace and quiet of your private backyard. The patio is the perfect setting for weekend barbecues, morning yoga, or quiet evenings under the stars. Best of all, the wooded lot behind the home means you’ll enjoy true privacy—no back neighbors, just nature. While the home offers peace and seclusion, it’s also just a short drive from the vibrant charm of downtown Covington, where you’ll find: Boutique shopping, Dining and local cafes, Grocery stores and everyday essentials, Denny Dobbs Park, with walking trails, playgrounds, and sports facilities. Whether you're commuting to Atlanta or working from home, you'll love how connected yet tucked away this location feels. This Isn't Just a House—It’s Your Next Chapter
At 20 Tarpley Way, you’re not just buying a home. You’re investing in a better way of life: one filled with peace, comfort, and the room to grow into your dreams. Come see it for yourself—your forever home is waiting.

