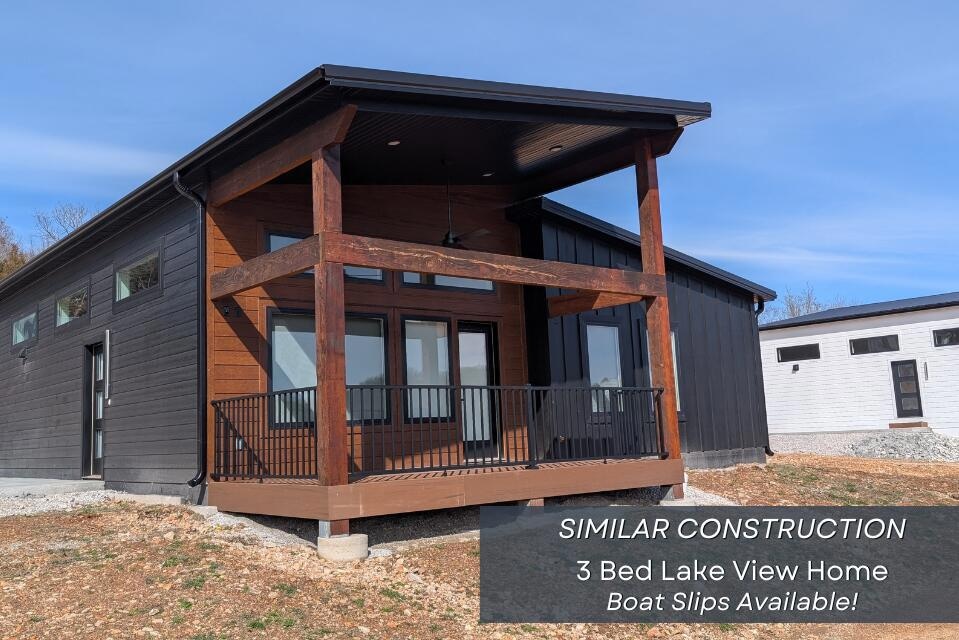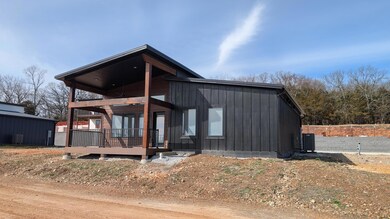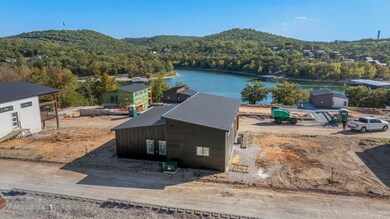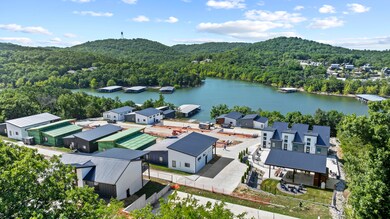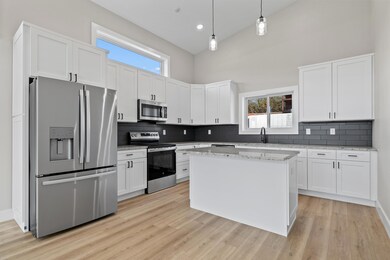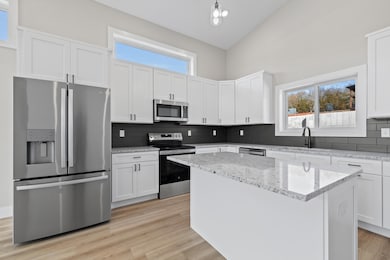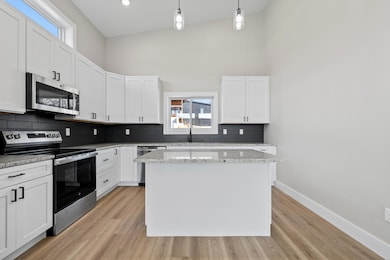20 Teak Dr Unit 15 Reeds Spring, MO 65737
Estimated payment $2,632/month
Highlights
- Water Access
- In Ground Pool
- Deck
- New Construction
- Panoramic View
- Stream or River on Lot
About This Home
This home is just a short easy walk to the community's amenities, has a great lake view and is still just a gentle sloping walk to Table Rock Lake! The modern selections of this unit include granite countertops, luxury vinyl plank flooring, custom built cabinets, modern black lighting/plumbing fixtures, vaulted ceilings, open floor plan and large windows to not miss out on the picturesque views of Table Rock Lake. The exterior gives off some edgy vibes with their sharp, clean lines and bold colors. The community features a swimming pool, pavilion, space for yard games, a children's play area, a rock climbing wall, outdoor fireplace, and 2 boat docks with slips available for purchase! The best part of all is that your grounds maintenance is completely taken care of, all you have to do is come and enjoy the lake and all the Branson, Missouri area has to offer.
These units are zoned for nightly rental so they are perfect for investment or just to help pay for that lake home you've always wanted!
Listing Agent
Murney Associates - Primrose License #2009002830 Listed on: 09/29/2025

Property Details
Home Type
- Condominium
Year Built
- Built in 2024 | New Construction
Lot Details
- Property fronts a private road
HOA Fees
- $214 Monthly HOA Fees
Property Views
- Lake
- Panoramic
Home Design
- Press Board Siding
- Hardboard
Interior Spaces
- 1,137 Sq Ft Home
- 1-Story Property
- Cathedral Ceiling
- Double Pane Windows
- Great Room
- Washer and Dryer Hookup
Kitchen
- Stove
- Microwave
- Dishwasher
- Granite Countertops
- Disposal
Flooring
- Carpet
- Vinyl
Bedrooms and Bathrooms
- 3 Bedrooms
- 2 Full Bathrooms
- Walk-in Shower
Home Security
Parking
- Parking Available
- Paved Parking
- On-Street Parking
Outdoor Features
- In Ground Pool
- Water Access
- Stream or River on Lot
- Deck
Schools
- Reeds Spring Elementary School
- Reeds Spring High School
Utilities
- Forced Air Heating and Cooling System
- Community Well
- Electric Water Heater
- Community Sewer or Septic
- High Speed Internet
Community Details
Overview
- Association fees include children's play area, common area maintenance, lawn, sewer, snow removal, swimming pool, trash service, water
- Driftwood Shores Subdivision
- On-Site Maintenance
Recreation
- Community Playground
- Community Pool
- Snow Removal
Security
- Fire and Smoke Detector
- Fire Sprinkler System
Map
Home Values in the Area
Average Home Value in this Area
Property History
| Date | Event | Price | List to Sale | Price per Sq Ft |
|---|---|---|---|---|
| 09/29/2025 09/29/25 | For Sale | $390,000 | -- | $343 / Sq Ft |
Source: Southern Missouri Regional MLS
MLS Number: 60305934
- 13 Koa Dr Unit 19
- 10 Teak Dr Unit 14
- 12 Cocobolo Dr Unit 25
- 34 Beech Dr Unit 36
- 32 Bocote Dr Unit 28
- 40 Cocobolo Dr Unit 23
- 218 Vacation Ln Unit 7
- 224 Vacation Ln Unit 3
- 20 Clear Cove Dr
- 198 Wright Rd
- 52 Trenidy Ln
- 62 Clear Cove Dr
- 41 Clear Cove Dr
- 134 Wright Rd
- 200 Apostle Rd
- 1461 Welch Rd
- 235 Carefree Ln Unit 16
- 227 Carefree Ln Unit 12
- 229 Carefree Ln Unit 11
- 237 Carefree Ln Unit 17
- 42 Irish Hills Blvd
- 136 Kimberling City Ctr Ln Unit 6
- 225 Ozark Mountain Resort Dr Unit Bldg11,Unit44
- 17483 Business 13
- 3 Treehouse Ln Unit 3
- 2040 Indian Point Rd Unit 6
- 2040 Indian Point Rd Unit 9
- 2040 Indian Point Rd Unit 14
- 2040 Indian Point Rd Unit 5
- 215 N Catamount Blvd
- 2335 State Highway 265 Unit A
- 2907 Vineyards Pkwy Unit 4
- 3515 Arlene Dr
- 4931 State Highway 39
- 300 Schaefer Dr
- 20 Clearview Dr
- 3524 Keeter St
- 206 Hampshire Dr Unit ID1295586P
- 255 Buckingham Dr
- 1774 State Hwy Uu Unit ID1339916P
