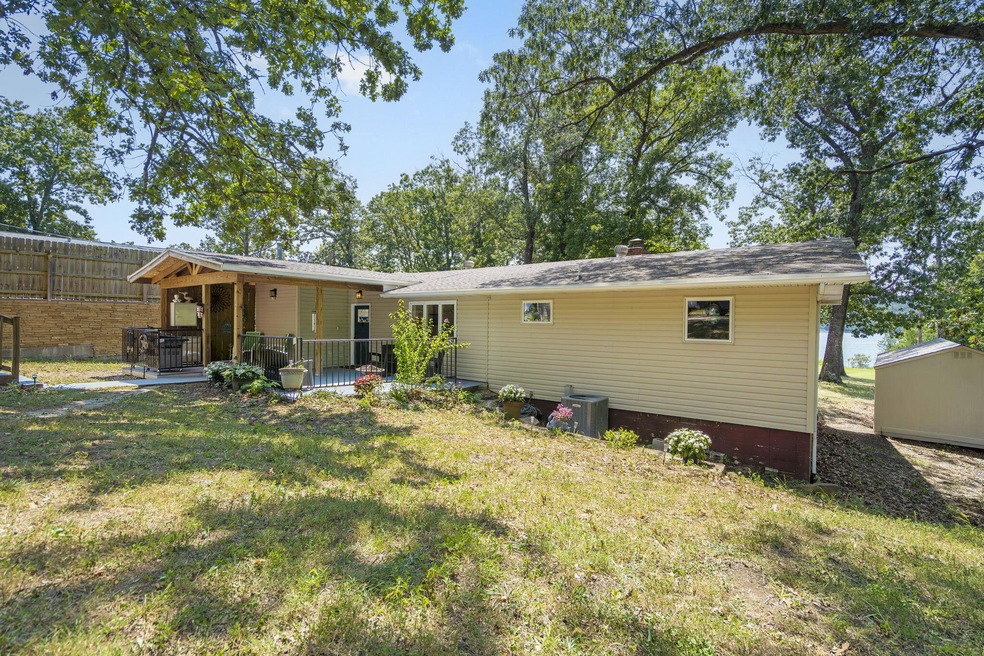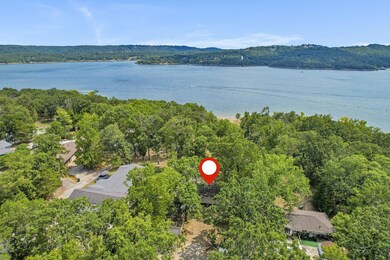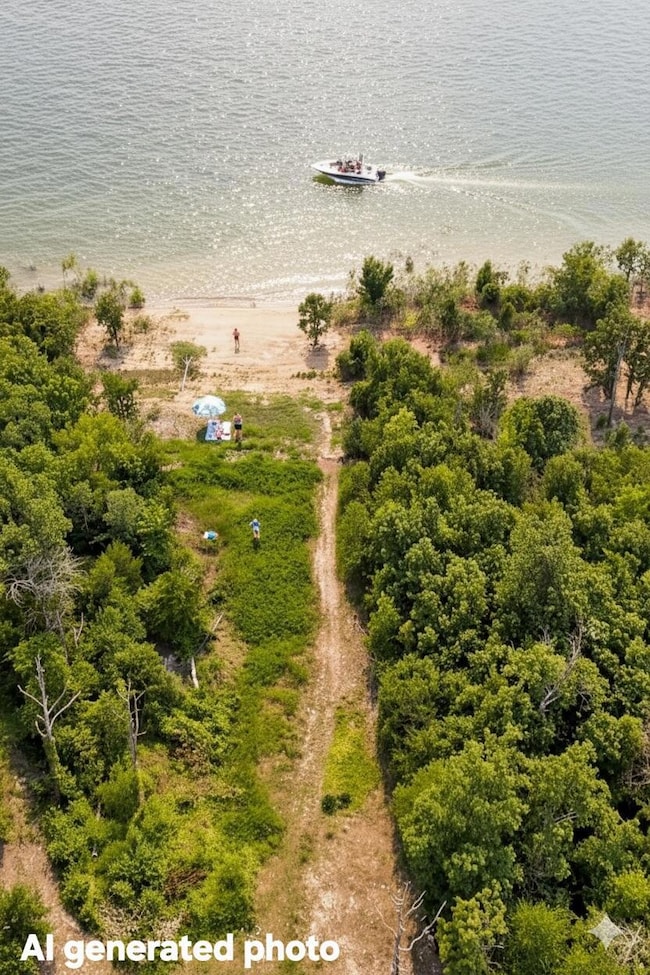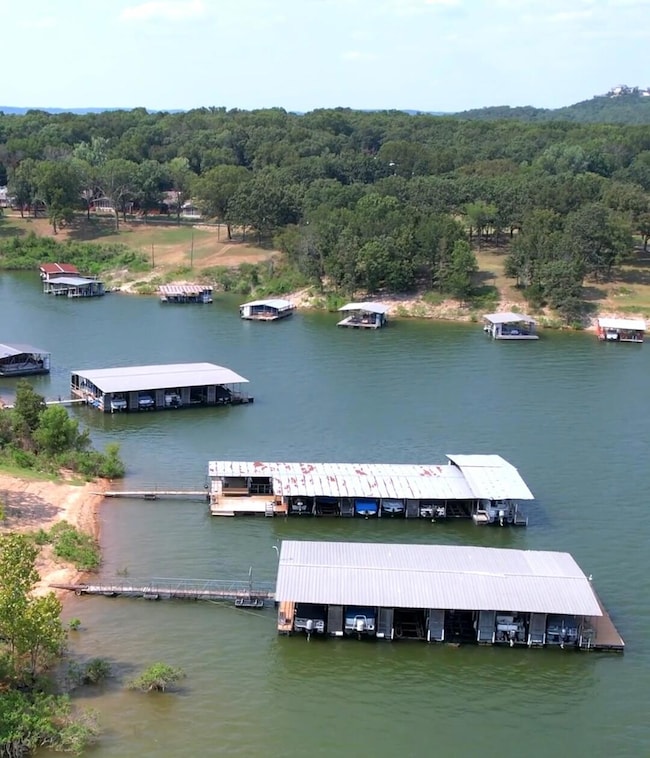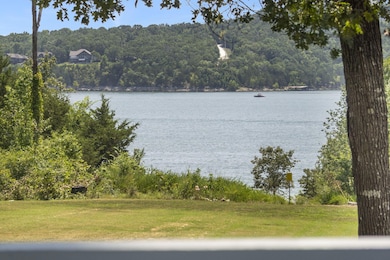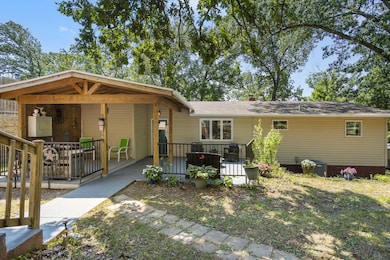20 Thistle Ln Kimberling City, MO 65686
Estimated payment $2,250/month
Highlights
- Lake Front
- Deck
- Wood Flooring
- Community Boat Slip
- Stream or River on Lot
- Solid Surface Countertops
About This Home
Highlights: New roofs on the residence and its detached garage! New furnace and AC (July 2025). A 10x24 boat slip is close by for an additional $60,000. Lakefront and lakeview home, walk right into Table Rock Lake! Discover the perfect blend of serene lakeside living and comfort with this exceptional home for sale, featuring easy access to Table Rock Lake and picturesque lake views. Boasting three bedrooms and two bathrooms, this residence is designed to accommodate both relaxation and entertaining. The inviting, open-concept layout enhances natural light throughout the space, offering seamless transitions between indoor and outdoor areas. The new furnace and AC (July 2025) will help keep you comfortable all year long. Just a short stroll away, an optional boat slip awaits, offering effortless access to a range of recreational activities on the water. The property is complemented by a gentle path that leads you directly to the lakeshore, ideal for leisurely evenings by the lake or enjoying sunrise views. This gem is not just a home; it's an opportunity to embrace a lifestyle defined by tranquility, adventure, and natural beauty at your doorstep.
Home Details
Home Type
- Single Family
Est. Annual Taxes
- $665
Year Built
- Built in 1970
Lot Details
- 0.32 Acre Lot
- Lake Front
HOA Fees
- $8 Monthly HOA Fees
Parking
- 2 Car Detached Garage
Interior Spaces
- 1,794 Sq Ft Home
- 1-Story Property
- Ceiling Fan
- Wood Burning Fireplace
- Double Pane Windows
- Living Room with Fireplace
- Lake Views
- Fire and Smoke Detector
Kitchen
- Electric Cooktop
- Microwave
- Dishwasher
- Solid Surface Countertops
Flooring
- Wood
- Carpet
Bedrooms and Bathrooms
- 3 Bedrooms
- 2 Full Bathrooms
Laundry
- Dryer
- Washer
Outdoor Features
- Stream or River on Lot
- Deck
Schools
- Reeds Spring Elementary School
- Reeds Spring High School
Utilities
- Forced Air Heating and Cooling System
- Community Well
- Electric Water Heater
- Septic Tank
Listing and Financial Details
- Assessor Parcel Number 14-4.0-19-000-000-088.001
Community Details
Overview
- Wildwood Acres Subdivision
Recreation
- Community Boat Slip
Map
Home Values in the Area
Average Home Value in this Area
Tax History
| Year | Tax Paid | Tax Assessment Tax Assessment Total Assessment is a certain percentage of the fair market value that is determined by local assessors to be the total taxable value of land and additions on the property. | Land | Improvement |
|---|---|---|---|---|
| 2025 | $666 | $13,600 | -- | -- |
| 2024 | $665 | $13,600 | -- | -- |
| 2023 | $665 | $13,600 | $0 | $0 |
| 2022 | $662 | $13,600 | $0 | $0 |
| 2021 | $670 | $13,600 | $0 | $0 |
| 2020 | $590 | $13,600 | $0 | $0 |
| 2019 | $586 | $13,600 | $0 | $0 |
| 2018 | $586 | $13,600 | $0 | $0 |
| 2017 | $587 | $13,600 | $0 | $0 |
| 2016 | $560 | $13,340 | $0 | $0 |
| 2015 | $561 | $13,340 | $0 | $0 |
| 2014 | $542 | $13,110 | $0 | $0 |
| 2012 | -- | $13,110 | $0 | $0 |
Property History
| Date | Event | Price | List to Sale | Price per Sq Ft | Prior Sale |
|---|---|---|---|---|---|
| 11/07/2025 11/07/25 | Price Changed | $414,900 | -1.2% | $231 / Sq Ft | |
| 08/25/2025 08/25/25 | For Sale | $419,900 | 0.0% | $234 / Sq Ft | |
| 08/12/2025 08/12/25 | Pending | -- | -- | -- | |
| 08/09/2025 08/09/25 | For Sale | $419,900 | +86.6% | $234 / Sq Ft | |
| 03/28/2013 03/28/13 | Sold | -- | -- | -- | View Prior Sale |
| 02/15/2013 02/15/13 | Pending | -- | -- | -- | |
| 05/31/2012 05/31/12 | For Sale | $225,000 | -- | $125 / Sq Ft |
Purchase History
| Date | Type | Sale Price | Title Company |
|---|---|---|---|
| Interfamily Deed Transfer | -- | Hogan Land Title | |
| Warranty Deed | -- | -- |
Mortgage History
| Date | Status | Loan Amount | Loan Type |
|---|---|---|---|
| Open | $148,809 | FHA | |
| Closed | $149,000 | Future Advance Clause Open End Mortgage |
Source: Southern Missouri Regional MLS
MLS Number: 60301843
APN: 14-4.0-19-000-000-088.001
- 5932 Joe Bald Rd
- 17 Montague Ln
- 88 Archer Dr
- 78 Elm Point Ln
- 162 Caboose Ln
- 214 / 196 Hoot Owl Point
- 121 Old Mill Rd
- 90 Brandon Loop
- 000 Lots 33 31 32 Mill Creek Shore
- 000 Lots 3 31 32 Mill Creek Shores
- 51 Cherokee Dr
- 54 Chablis Rd
- 139 Cherokee Dr
- 22 Merlot Rd
- 176 Mill Creek Shores Ln
- 532 Bonanza Dr
- 97 Backwood Rd
- 101 Merlot Rd
- 181 Merlot Rd
- 574 Edgewater Estates
- 235 Ozark Mountain Resort Dr Unit 48
- 235 Ozark Mountain Resort Dr Unit 47
- 136 Kimberling City Ctr Ln
- 136 Kimberling City Ctr Ln
- 4931 State Highway 39
- 3 Treehouse Ln Unit 3
- 2040 Indian Point Rd Unit 12
- 2040 Indian Point Rd Unit 14
- 38 Lantern Bay Ln Unit 4
- 17483 Business 13
- 1774 State Hwy Uu Unit ID1339916P
- 2907 Vineyards Pkwy Unit 4
- 206 Hampshire Dr Unit ID1295586P
- 3515 Arlene Dr
- 360 Schaefer Dr
- 133 Troon Dr Unit 11
- 40 Scenic Ct Unit 5
- 300 Schaefer Dr
- 3524 Keeter St
- 407 Judy St Unit B18
