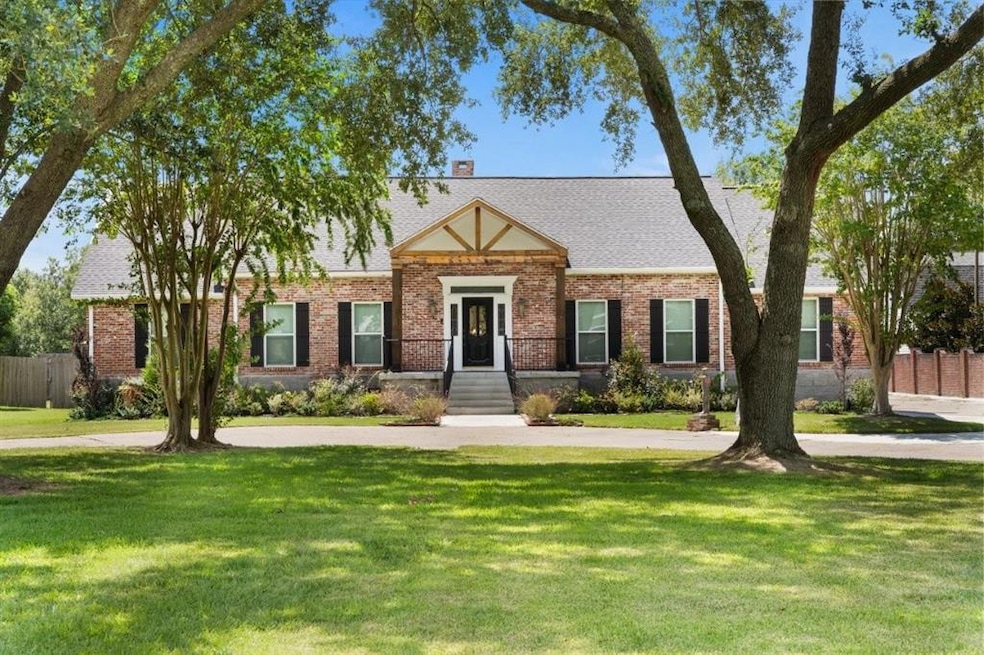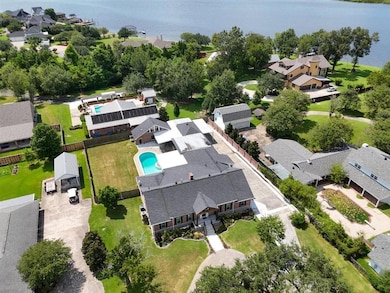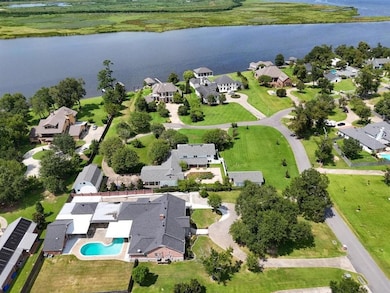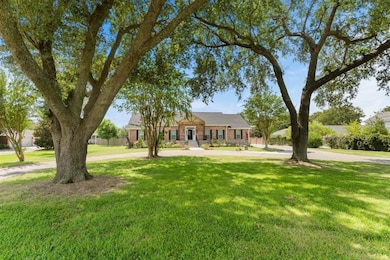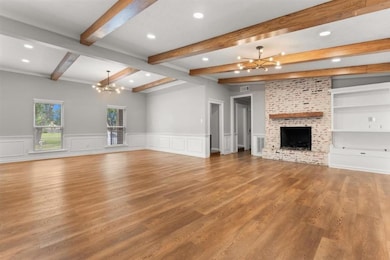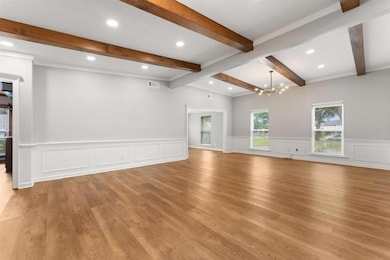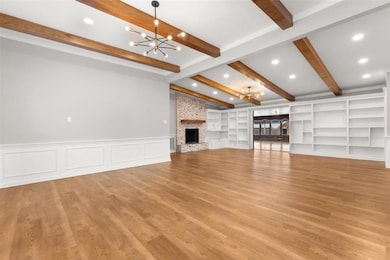20 Timberly Dr Lake Charles, LA 70605
Prien NeighborhoodEstimated payment $3,141/month
Highlights
- Guest House
- In Ground Pool
- RV Access or Parking
- Prien Lake Elementary School Rated A
- Sauna
- 0.92 Acre Lot
About This Home
Breathtaking traditional home situated near the lake is an entertainer's delight! So much CHARM! Replete with formal living, formal dining, custom cabinetry, two primary suites, a huge den / game-room with a vintage bar and barstools, a pool house and shop, this home is literally above the rest! Completely remodeled primary suite. 2 HVAC systems. New landscaping & irrigation system (Rachio brand). Gas fireplace, 2 gas water heaters for the home. Pool is 10' deep, 30k gallons, in-ground gunite with a chlorine system. The pool house measures approximately 1,000 sq feet and has a complete kitchen, bath and bedroom & a 3rd gas water heater. The home was recently raised 4' by FEMA due to past issues so buyers must carry flood policy in perpetuity (current premium is only $971 / flood zone X). There is a pool table that stays with the home. (AAA Billiards to reassemble for buyers if desired!) City water. Septic system. Large rock in front is the backflow preventer. Neighborhood boat launch nearby There is a NEW SAUNA housed in the shop! DON'T MISS THIS ONE.
Home Details
Home Type
- Single Family
Est. Annual Taxes
- $2,910
Year Built | Renovated
- 1969 | 2010
Lot Details
- 0.92 Acre Lot
- Lot Dimensions are 135x289x135x291
- East Facing Home
Parking
- 4 Car Attached Garage
- Carport
- Circular Driveway
- Open Parking
- RV Access or Parking
Home Design
- Traditional Architecture
- Turnkey
- Brick Exterior Construction
- Slab Foundation
- Shingle Roof
Interior Spaces
- Wet Bar
- Built-In Features
- Crown Molding
- Beamed Ceilings
- Ceiling Fan
- Recessed Lighting
- Gas Fireplace
- Awning
- Storage
- Sauna
- Pull Down Stairs to Attic
Kitchen
- Double Oven
- Electric Oven
- Six Burner Stove
- Built-In Range
- Range Hood
- Microwave
- Dishwasher
- Granite Countertops
- Disposal
Bedrooms and Bathrooms
- In-Law or Guest Suite
- 0.5 Bathroom
- Dual Sinks
- Soaking Tub
- Bathtub with Shower
- Separate Shower
- Exhaust Fan In Bathroom
Laundry
- Laundry Room
- Dryer
- Washer
Eco-Friendly Details
- Energy-Efficient Appliances
- Sprinkler System
Pool
- In Ground Pool
- Gunite Pool
Outdoor Features
- Deck
- Covered Patio or Porch
- Exterior Lighting
- Separate Outdoor Workshop
- Outdoor Storage
- Outdoor Grill
Schools
- St. John Elementary School
- Sjwelsh Middle School
- Barbe High School
Utilities
- Multiple cooling system units
- Forced Air Heating and Cooling System
- Heating System Uses Natural Gas
- Vented Exhaust Fan
- Underground Utilities
- 220 Volts
- 220 Volts in Workshop
- Natural Gas Connected
- Gas Water Heater
- Aerobic Septic System
- Cable TV Available
Additional Features
- Guest House
- City Lot
Community Details
- No Home Owners Association
- Timberly Terrace #1 Subdivision
Map
Home Values in the Area
Average Home Value in this Area
Tax History
| Year | Tax Paid | Tax Assessment Tax Assessment Total Assessment is a certain percentage of the fair market value that is determined by local assessors to be the total taxable value of land and additions on the property. | Land | Improvement |
|---|---|---|---|---|
| 2024 | $2,910 | $36,680 | $7,650 | $29,030 |
| 2023 | $2,910 | $36,680 | $7,650 | $29,030 |
| 2022 | $2,934 | $36,680 | $7,650 | $29,030 |
| 2021 | $2,442 | $36,680 | $7,650 | $29,030 |
| 2020 | $3,225 | $33,470 | $7,340 | $26,130 |
| 2019 | $3,485 | $36,110 | $7,080 | $29,030 |
| 2018 | $2,882 | $36,110 | $7,080 | $29,030 |
| 2017 | $3,517 | $36,110 | $7,080 | $29,030 |
| 2016 | $3,536 | $36,110 | $7,080 | $29,030 |
| 2015 | $2,394 | $24,330 | $7,240 | $17,090 |
Property History
| Date | Event | Price | List to Sale | Price per Sq Ft | Prior Sale |
|---|---|---|---|---|---|
| 09/22/2025 09/22/25 | Price Changed | $549,900 | -4.4% | $124 / Sq Ft | |
| 08/01/2025 08/01/25 | Price Changed | $575,000 | -4.2% | $130 / Sq Ft | |
| 06/30/2025 06/30/25 | For Sale | $600,000 | +25.4% | $136 / Sq Ft | |
| 07/28/2020 07/28/20 | Sold | -- | -- | -- | View Prior Sale |
| 06/24/2020 06/24/20 | Pending | -- | -- | -- | |
| 05/21/2019 05/21/19 | For Sale | $478,532 | -1.3% | $109 / Sq Ft | |
| 07/12/2016 07/12/16 | Sold | -- | -- | -- | View Prior Sale |
| 05/20/2016 05/20/16 | Pending | -- | -- | -- | |
| 04/28/2016 04/28/16 | For Sale | $485,000 | -- | $111 / Sq Ft |
Purchase History
| Date | Type | Sale Price | Title Company |
|---|---|---|---|
| Deed | $440,000 | None Available | |
| Deed | $362,500 | None Available |
Mortgage History
| Date | Status | Loan Amount | Loan Type |
|---|---|---|---|
| Open | $418,000 | New Conventional | |
| Previous Owner | $381,559 | Future Advance Clause Open End Mortgage |
Source: Southwest Louisiana Association of REALTORS®
MLS Number: SWL25003805
APN: 00094870
- 4817 Riverview Ln
- 4887 Riverview Ln
- 4929 Bayview Ln
- 4802 Riverridge Dr
- TBD Riverridge Dr
- 4817 Riverridge Dr
- 5027 Fernwood Dr
- 4828 Prien Bluff Rd
- 3840 Bluff Ln
- 5045 S Saint Charles Ave
- 3720 Inwood Dr
- 3622 Salene Rd
- 3636 Lawrence Ln
- 3617 Salene Rd
- 3494 M Ogea Rd
- O TBD Portrush Dr
- 0 Tbd Country Club Rd
- 4881 Pine Valley Way
- 4885 Pine Valley Way
- 3272 Portrush Dr
- 5095 Big Lake Rd
- 5121 Bayview Pkwy
- 2845 Country Club Rd
- 4821 Amy St
- 5225 Elliott Rd
- 4950 Weaver Rd
- 2130 Country Club Rd
- 4650 Nelson Rd
- 5200 Nelson Rd
- 3815 Janet Ln
- 3525 Heard Rd Unit 3
- 4021 Nelson Rd
- 1515 W McNeese St
- 3552 Knight Unit 8
- 1815 Memory Ln
- 3708 Nelson Rd
- 3600 Nelson Rd
- 1531 Country Club Rd
- 5020 Pecan Acres St
- 5001 Pecan Acres St
