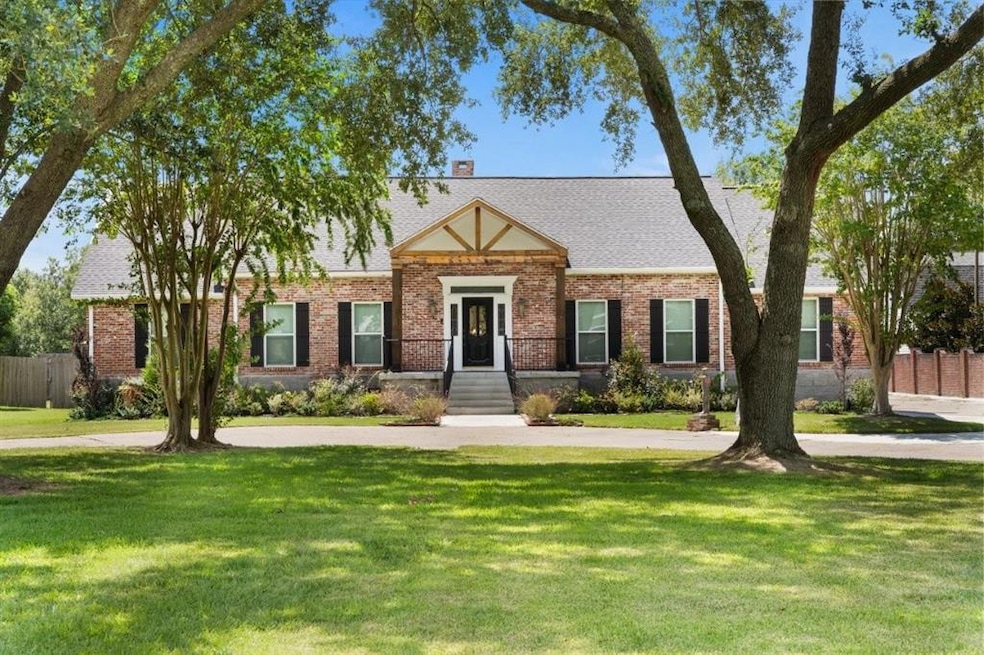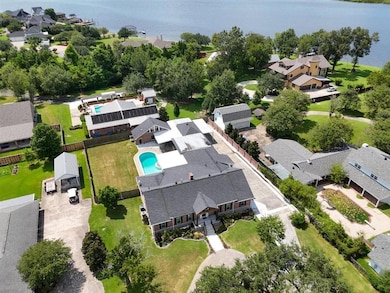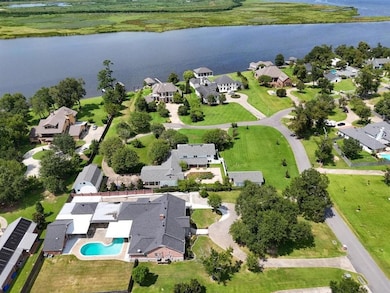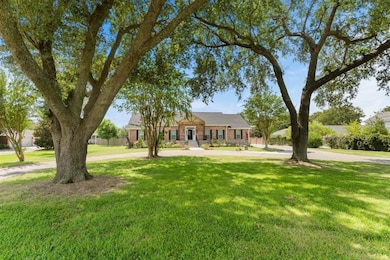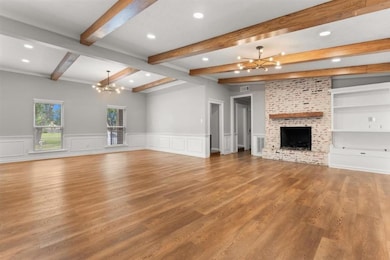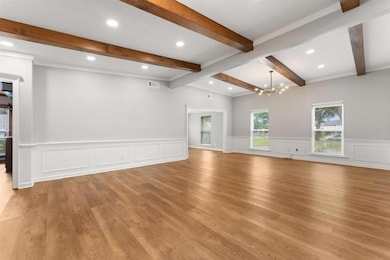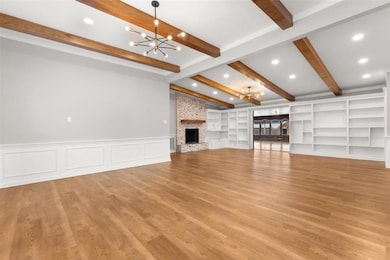20 Timberly Dr Lake Charles, LA 70605
Estimated payment $3,352/month
About This Home
Breathtaking traditional home situated near the lake is an entertainer's delight! So much CHARM! Replete with formal living, formal dining, custom cabinetry, two primary suites, a huge den / game-room with a vintage bar and barstools, a pool house and shop, this home is literally above the rest! Completely remodeled primary suite. 2 HVAC systems. New landscaping & irrigation system (Rachio brand). Gas fireplace, 2 gas water heaters for the home. Pool is 10' deep, 30k gallons, in-ground gunite with a chlorine system. The pool house measures approximately 1,000 sq feet and has a complete kitchen, bath and bedroom & a 3rd gas water heater. The home was recently raised 4' by FEMA due to past issues so buyers must carry flood policy in perpetuity (current premium is only $971 / flood zone X). There is a pool table that stays with the home. (AAA Billiards to reassemble for buyers if desired!) City water. Septic system. Large rock in front is the backflow preventer. Neighborhood boat launch nearby There is a NEW SAUNA housed in the shop! DON'T MISS THIS ONE.
Map
Home Details
Home Type
Single Family
Est. Annual Taxes
$2,910
Year Built
1969
Lot Details
0
Parking
4
Listing Details
- Property Sub Type: Single Family Residence
- Property Type: Residential
- Lot Size: 135x289x135x291
- Road Surface Type: Maintained, Paved
- Co List Office Mls Id: 220
- Co List Office Phone: 337-439-6639
- Inclusions: Refridgerator, Range cooktop(Wolf gas) & Jennair electric w/ grill, double ovens, dishwasher, washer & dryer, trash compactor, pool equipment
- Subdivision Name: Timberly Terrace #1
- Directions: From Country Club Rd, North on Timberly near end of street on left.
- Property Attached Yn: No
- Structure Type: House
- Special Features: VirtualTour
- Year Built: 1969
Interior Features
- Private Spa: No
- Appliances: 6 Burner Stove, Built-In Range, Barbecue, Double Oven, Dishwasher, Electric Cooktop, Electric Oven, Electric Range, Disposal, Gas Range, Gas Water Heater, Microwave, Refrigerator, Range Hood, Vented Exhaust Fan, Dryer, Washer
- Full Bathrooms: 3
- Half Bathrooms: 1
- Total Bedrooms: 5
- Fireplace Features: Gas
- Stories: 1
Exterior Features
- Construction Type: Brick
- Direction Faces: East
- Foundation Details: Slab
- Other Structures: Guest House, Sauna Private, Storage, Workshop
- Patio And Porch Features: Rear Porch, Concrete, Covered, Deck, Front Porch, Open, Patio
- Property Condition: Turnkey
- Roof: Shingle
Garage/Parking
- Parking Features: Circular Driveway, Covered, Carport, Driveway, Private, RV Access/Parking
Utilities
- Laundry Features: Washer Hookup, Inside, Laundry Room
- Green Building Features: Appliances
- Cooling: Central Air, Multi Units
- Heating Yn: Yes
- Electric: 220 Volts, 220 VoltsInWorkshop
- Utilities: Cable Available, Electricity Connected, Natural Gas Connected, Sewer Connected, Underground Utilities, Water Connected
- Water Source: Public
Condo/Co-op/Association
- Common Interest: None
Schools
- Elementary School: St. John
- High School: Barbe
- Middle Or Junior School: SJWelsh
Lot Info
- Land Lease: No
- Lot Size Sq Ft: 39936.0
- Land Lease Expiration Date: 2025-12-31
- Additional Parcels: No
Tax Info
- Tax Lot: 8
Home Values in the Area
Average Home Value in this Area
Tax History
| Year | Tax Paid | Tax Assessment Tax Assessment Total Assessment is a certain percentage of the fair market value that is determined by local assessors to be the total taxable value of land and additions on the property. | Land | Improvement |
|---|---|---|---|---|
| 2024 | $2,910 | $36,680 | $7,650 | $29,030 |
| 2023 | $2,910 | $36,680 | $7,650 | $29,030 |
| 2022 | $2,934 | $36,680 | $7,650 | $29,030 |
| 2021 | $2,442 | $36,680 | $7,650 | $29,030 |
| 2020 | $3,225 | $33,470 | $7,340 | $26,130 |
| 2019 | $3,485 | $36,110 | $7,080 | $29,030 |
| 2018 | $2,882 | $36,110 | $7,080 | $29,030 |
| 2017 | $3,517 | $36,110 | $7,080 | $29,030 |
| 2016 | $3,536 | $36,110 | $7,080 | $29,030 |
| 2015 | $2,394 | $24,330 | $7,240 | $17,090 |
Property History
| Date | Event | Price | Change | Sq Ft Price |
|---|---|---|---|---|
| 08/01/2025 08/01/25 | Price Changed | $575,000 | -4.2% | $130 / Sq Ft |
| 06/30/2025 06/30/25 | For Sale | $600,000 | +25.4% | $136 / Sq Ft |
| 07/28/2020 07/28/20 | Sold | -- | -- | -- |
| 06/24/2020 06/24/20 | Pending | -- | -- | -- |
| 05/21/2019 05/21/19 | For Sale | $478,532 | -1.3% | $109 / Sq Ft |
| 07/12/2016 07/12/16 | Sold | -- | -- | -- |
| 05/20/2016 05/20/16 | Pending | -- | -- | -- |
| 04/28/2016 04/28/16 | For Sale | $485,000 | -- | $111 / Sq Ft |
Purchase History
| Date | Type | Sale Price | Title Company |
|---|---|---|---|
| Deed | $440,000 | None Available | |
| Deed | $362,500 | None Available |
Mortgage History
| Date | Status | Loan Amount | Loan Type |
|---|---|---|---|
| Open | $100,000 | New Conventional | |
| Open | $418,000 | New Conventional | |
| Previous Owner | $250,000 | New Conventional | |
| Previous Owner | $100,000 | Unknown | |
| Previous Owner | $381,559 | Future Advance Clause Open End Mortgage |
Source: Southwest Louisiana Association of REALTORS®
MLS Number: SWL25003805
APN: 00094870
- 4817 Riverview Ln
- 4887 Riverview Ln
- 4929 Bayview Ln
- 4329 Edgewater Dr
- 4802 Riverridge Dr
- 4924 Fernwood Dr
- TBD Riverridge Dr
- 4817 Riverridge Dr
- 4718 Prien Bluff Rd
- 5027 Fernwood Dr
- 4828 Prien Bluff Rd
- 3840 Bluff Ln
- 5045 S Saint Charles Ave
- 5037 S Saint Charles Ave
- 3805 Inwood Dr
- 4850 Kingspoint Dr
- 3720 Inwood Dr
- 3636 Lawrence Ln
- 5151 Big Lake Rd
- 3509 M Ogea Rd
- 5095 Big Lake Rd
- 5230 Ogea Rd
- 5121 Bayview Pkwy
- 2845 Country Club Rd
- 4821 Amy St
- 5225 Elliott Rd
- 4950 Weaver Rd
- 2130 Country Club Rd
- 4650 Nelson Rd
- 5200 Nelson Rd
- 1855 N Tallowood Dr
- 3815 Janet Ln
- 4021 Nelson Rd
- 1515 W McNeese St
- 3552 Knight
- 3535 Knight Ln
- 1815 Memory Ln
- 3708 Nelson Rd
- 3600 Nelson Rd
- 1531 Country Club Rd
