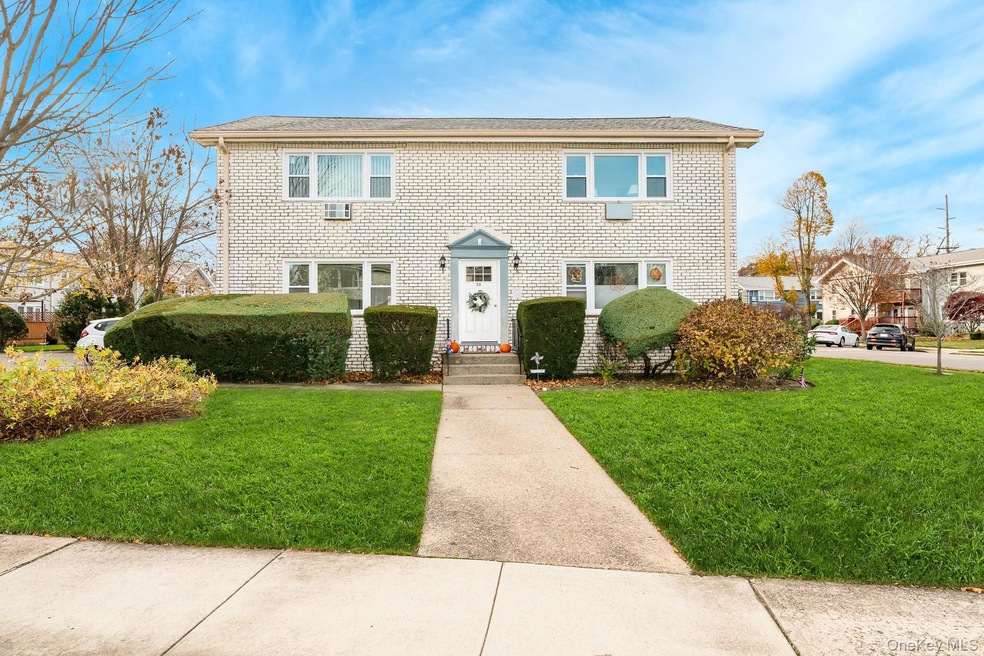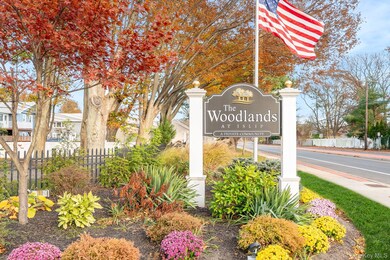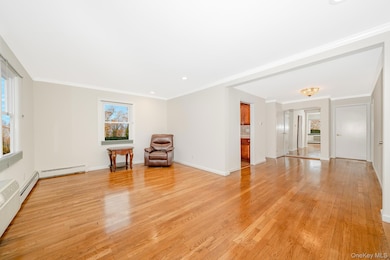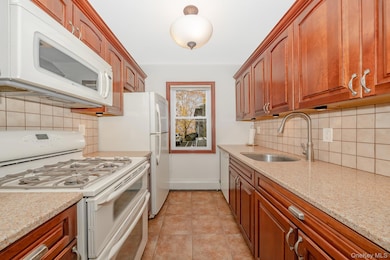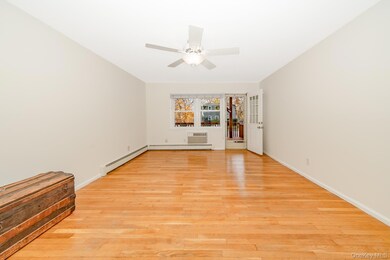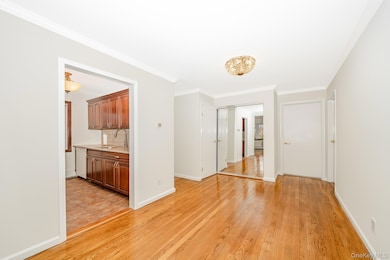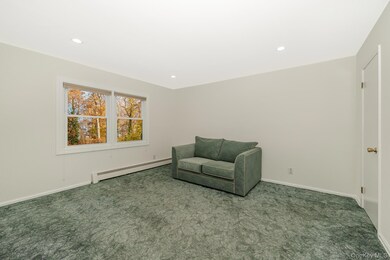Estimated payment $3,253/month
Highlights
- Basketball Court
- Pool House
- Deck
- Islip High School Rated A-
- Clubhouse
- Wood Flooring
About This Home
Welcome to the highly sought after Woodlands at Islip! This freshly painted first-floor 2 bedroom ??? offers a spacious living room, gallery kitchen with dining area, 2 comfortable bedrooms and a private patio for easy indoor-outdoor living. Enjoy the convenience of your own in-unit washer and dryer plus community amenities including in-ground pool with lifeguard, dog run and beautifully maintained, tree-lined grounds. Maintenance includes taxes, heat water, gas, sewer, pool, building maintenance, sanitation, landscaping and snow removal. Pet-friendly community (with restriction), convenient to Long Island Railroad, highways, shopping, restaurants, parks and beaches.
Listing Agent
Century 21 AA Realty Brokerage Phone: 631-226-5995 License #10401362594 Listed on: 11/20/2025

Property Details
Home Type
- Co-Op
Year Built
- Built in 1970
Lot Details
- 1 Common Wall
- East Facing Home
- Dog Run
- Perimeter Fence
- Landscaped
- Garden
HOA Fees
- $1,234 Monthly HOA Fees
Home Design
- Entry on the 1st floor
- Brick Exterior Construction
Interior Spaces
- 867 Sq Ft Home
- Crown Molding
- Ceiling Fan
- Recessed Lighting
- Chandelier
- New Windows
- Double Pane Windows
- ENERGY STAR Qualified Windows
- Casement Windows
- Formal Dining Room
- Storage
- Video Cameras
Kitchen
- Galley Kitchen
- Gas Oven
- Gas Range
- Dishwasher
Flooring
- Wood
- Carpet
Bedrooms and Bathrooms
- 2 Bedrooms
- Main Floor Bedroom
- Bathroom on Main Level
- 1 Full Bathroom
Laundry
- Laundry Room
- Washer and Dryer Hookup
Parking
- 2 Parking Spaces
- Private Parking
- Off-Street Parking
- Assigned Parking
Pool
- Pool House
- In Ground Pool
Outdoor Features
- Basketball Court
- Deck
- Covered Patio or Porch
- Gazebo
Schools
- Wing Elementary School
- Islip Middle School
- Islip High School
Utilities
- Cooling System Mounted To A Wall/Window
- Heating System Uses Natural Gas
- Natural Gas Connected
- Cable TV Available
Community Details
Overview
- Association fees include common area maintenance, exterior maintenance, grounds care, heat, hot water, pool service, sewer, snow removal, trash, water
- Maintained Community
- Community Parking
Amenities
- Clubhouse
Recreation
- Tennis Courts
- Community Playground
- Community Pool
- Dog Park
- Snow Removal
Pet Policy
- Pet Size Limit
Map
Home Values in the Area
Average Home Value in this Area
Property History
| Date | Event | Price | List to Sale | Price per Sq Ft |
|---|---|---|---|---|
| 12/22/2025 12/22/25 | Pending | -- | -- | -- |
| 11/20/2025 11/20/25 | For Sale | $329,000 | -- | $379 / Sq Ft |
Source: OneKey® MLS
MLS Number: 936787
- 109 Cardinal Ln Unit 2A
- 41 Arch Ln Unit 2B
- 20 Toehee Place Unit 2B
- 105 Finch Ln Unit 1B
- 83 Finch Ln Unit 2B
- 11 Elm St
- 7 Sutton Place
- 11 W Hemlock St
- 59 Irish Ln
- 11 Bittermint St
- 38 Moffitt Blvd
- 36 Wingam Dr
- 50 Islip Blvd
- 17 Somerset Ave
- 494 Islip Ave
- 11 Marlboro Ln
- 2449 (B) #16 A Union Blvd Unit 16A
- 4 3rd Ave
- 20 Whitman Ave
- 150 #4 Main St
Ask me questions while you tour the home.
