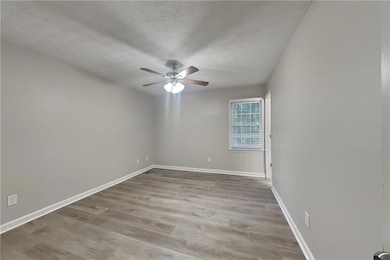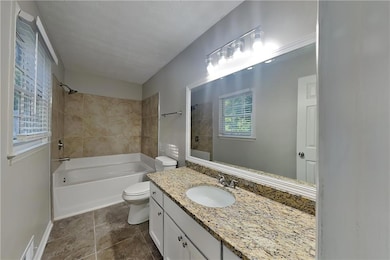20 Tracey Ln Dallas, GA 30132
Highlights
- Open-Concept Dining Room
- Deck
- Traditional Architecture
- Burnt Hickory Elementary School Rated A-
- Private Lot
- Main Floor Primary Bedroom
About This Home
Charming 3 bed, 2 bath, 1,776 sqft home in Dallas! Open kitchen concept with updated counters and a spacious living room. Primary suite with attached bathroom. Spacious backyard, great for gatherings! Pets accepted on a case by case basis. Additional admin fees apply. The Fireplace is decorative. Schedule your showing today! This home is as-is.
This home may be located within a Homeowners Association (HOA) community. If so, residents will be responsible for adhering to all HOA rules and regulations. Please contact your agent or landlord's agent for more information.
Listing Agent
Open House Atlanta Property Management License #232038 Listed on: 08/22/2025
Home Details
Home Type
- Single Family
Est. Annual Taxes
- $2,548
Year Built
- Built in 1991
Lot Details
- 0.46 Acre Lot
- Property fronts a highway
- Landscaped
- Private Lot
- Corner Lot
- Level Lot
- Front Yard
Parking
- 2 Car Attached Garage
Home Design
- Traditional Architecture
- Composition Roof
- Stone Siding
- Vinyl Siding
Interior Spaces
- 1,776 Sq Ft Home
- 2-Story Property
- Decorative Fireplace
- Open-Concept Dining Room
- Basement Fills Entire Space Under The House
Kitchen
- Eat-In Kitchen
- Dishwasher
- Laminate Countertops
- White Kitchen Cabinets
- Disposal
Bedrooms and Bathrooms
- 3 Main Level Bedrooms
- Primary Bedroom on Main
- 2 Full Bathrooms
- Bathtub and Shower Combination in Primary Bathroom
Laundry
- Laundry in Hall
- Laundry on main level
Outdoor Features
- Deck
- Covered Patio or Porch
Schools
- Northside - Paulding Elementary School
- Lena Mae Moses Middle School
- North Paulding High School
Utilities
- Central Heating and Cooling System
- Heating System Uses Natural Gas
Listing and Financial Details
- Security Deposit $1,800
- $150 Move-In Fee
- 12 Month Lease Term
- $50 Application Fee
- Assessor Parcel Number 027183
Community Details
Overview
- Application Fee Required
- Burnt Hickory Estates Subdivision
Pet Policy
- Pets Allowed
Map
Source: First Multiple Listing Service (FMLS)
MLS Number: 7636871
APN: 028.4.4.010.0000
- 30 Stephen Ct
- 184 Pioneer Trail Unit 7
- 7 Pioneer Trail
- 90 Jones Ridge Way
- 224 Celestial Ridge Dr
- TBD Cochran Rd
- 8418 Cartersville Hwy
- 98 Wards Creek Ln
- 682 Ferguson Place
- 1235 Williams Rd
- 79 Tori Ln
- 790 Ferguson Place
- 0 Narroway Church Spur
- 856 Ferguson Place
- 0 Narroway Church Cir Unit 10460252
- 2708-A Narroway Church Cir
- 0 Narroway Church Cir Unit 10460208
- 17 Timothy Dr
- 147 Benell Ct
- 57 Ledbetter Place
- 179 Sweet Plum Trail
- 1120 Riverwalk Manor Dr
- 273 Sugar Birch Way
- 15 Watermist Loop
- 177 Valley View Cir
- 570 Remington Ln
- 212 Cleburne Place
- 402 Cleburne Place
- 48 Pinnacle Point Ct
- 221 Remington Ln
- 69 Rivers End Way
- 176 Prescott Dr
- 296 Prescott Dr
- 71 Prescott Dr
- 146 Water Oak Dr
- 140 Landsdowne Way SE
- 65 Grove Springs Ct







