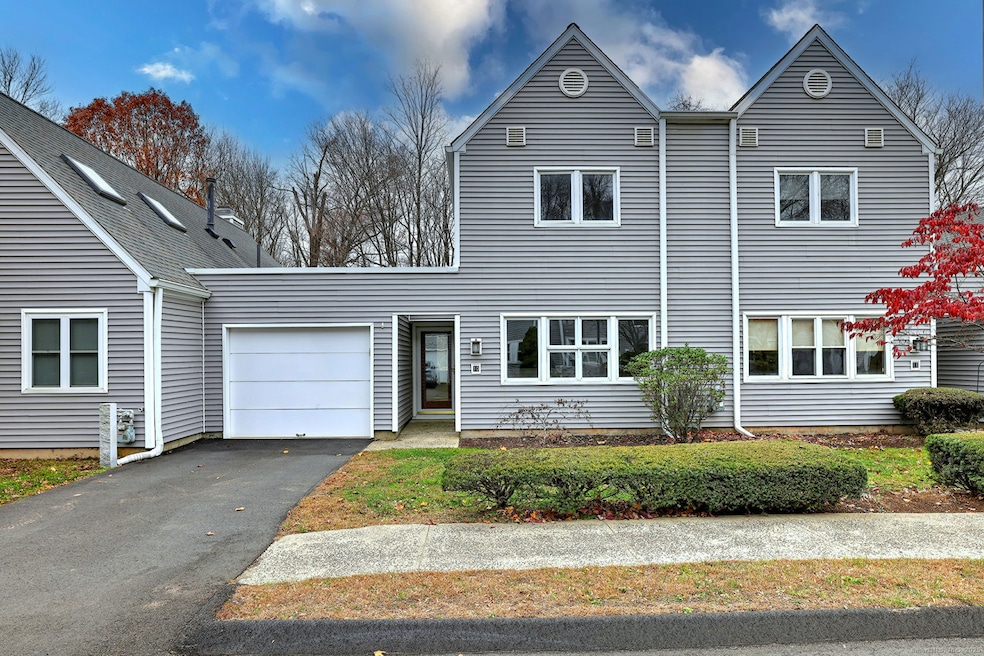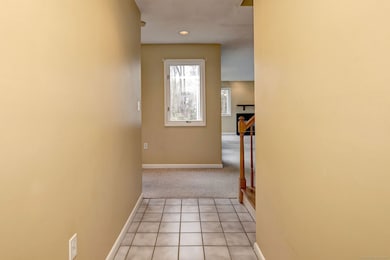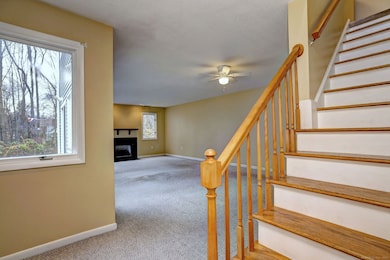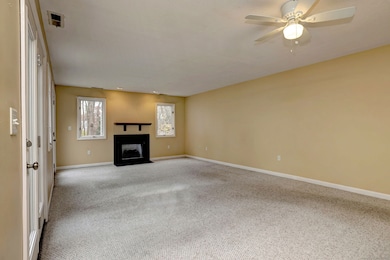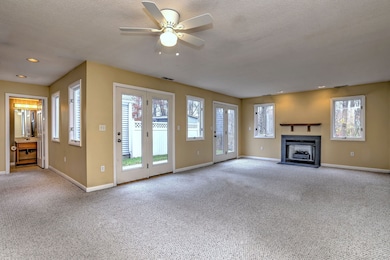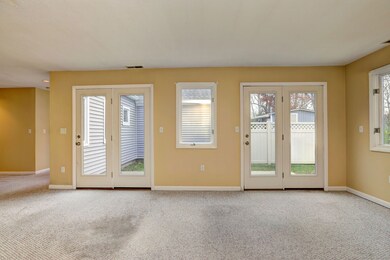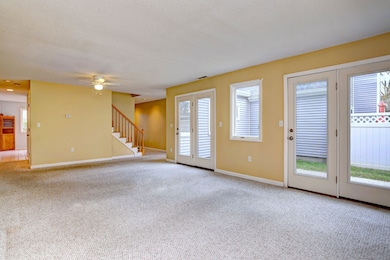20 Twin Lakes Rd Unit 10 North Branford, CT 06471
Estimated payment $2,344/month
Highlights
- Hot Property
- Attic
- Thermal Windows
- Property is near public transit
- 1 Fireplace
- Patio
About This Home
Welcome to Twin Lakes! This spacious townhouse in a small, well-maintained complex offers two generously sized bedrooms and two and a half baths. The inviting living room features a cozy fireplace and atrium doors that open to a private patio with wooded views, perfect for relaxing or entertaining. The kitchen flows seamlessly into the dining area, creating an open and airy feel, while abundant windows fill the home with natural light. Upstairs, you'll find two ensuite bedrooms and a convenient laundry area. Additional features include gas heat, central air, a one-car attached garage, and an assigned parking space for added convenience. Ideally located near local shopping and restaurants, this home combines comfort and practicality in a lovely setting - and is ready for your personal touches.
Listing Agent
Coldwell Banker Realty Brokerage Phone: (203) 927-6244 License #RES.0772711 Listed on: 11/15/2025

Townhouse Details
Home Type
- Townhome
Est. Annual Taxes
- $6,218
Year Built
- Built in 1987
HOA Fees
- $350 Monthly HOA Fees
Parking
- 1 Car Garage
Home Design
- Frame Construction
- Vinyl Siding
Interior Spaces
- 1,542 Sq Ft Home
- Ceiling Fan
- 1 Fireplace
- Thermal Windows
Kitchen
- Oven or Range
- Dishwasher
- Disposal
Bedrooms and Bathrooms
- 2 Bedrooms
Laundry
- Laundry on upper level
- Dryer
- Washer
Attic
- Unfinished Attic
- Attic or Crawl Hatchway Insulated
Home Security
Outdoor Features
- Patio
- Rain Gutters
Location
- Property is near public transit
- Property is near shops
- Property is near a golf course
Schools
- North Branford High School
Utilities
- Central Air
- Heating System Uses Natural Gas
- Cable TV Available
Listing and Financial Details
- Assessor Parcel Number 1272430
Community Details
Overview
- Association fees include grounds maintenance, trash pickup, snow removal, water, property management, insurance
- 12 Units
- Property managed by REI Property Management
Pet Policy
- Pets Allowed
Additional Features
- Public Transportation
- Storm Doors
Map
Home Values in the Area
Average Home Value in this Area
Tax History
| Year | Tax Paid | Tax Assessment Tax Assessment Total Assessment is a certain percentage of the fair market value that is determined by local assessors to be the total taxable value of land and additions on the property. | Land | Improvement |
|---|---|---|---|---|
| 2025 | $6,218 | $225,200 | $0 | $225,200 |
| 2024 | $5,063 | $140,900 | $0 | $140,900 |
| 2023 | $4,864 | $140,900 | $0 | $140,900 |
| 2022 | $4,682 | $140,900 | $0 | $140,900 |
| 2021 | $4,669 | $140,900 | $0 | $140,900 |
| 2020 | $4,731 | $140,900 | $0 | $140,900 |
| 2019 | $4,715 | $140,900 | $0 | $140,900 |
| 2018 | $4,705 | $140,900 | $0 | $140,900 |
| 2017 | $4,722 | $140,900 | $0 | $140,900 |
| 2016 | $4,506 | $140,900 | $0 | $140,900 |
| 2015 | $4,982 | $160,300 | $0 | $160,300 |
| 2014 | $4,796 | $160,300 | $0 | $160,300 |
Property History
| Date | Event | Price | List to Sale | Price per Sq Ft |
|---|---|---|---|---|
| 11/15/2025 11/15/25 | For Sale | $280,000 | -- | $182 / Sq Ft |
Purchase History
| Date | Type | Sale Price | Title Company |
|---|---|---|---|
| Warranty Deed | $105,000 | -- | |
| Warranty Deed | $105,000 | -- |
Source: SmartMLS
MLS Number: 24140009
APN: NBRA-000025-000008-000001-000010
- 132 Linsley Lake Rd
- 43 North St
- 10 Lea Rd
- 2 Burr Hill Terrace
- 229 Branford Rd Unit 430
- 11 Williams Rd
- 356 Totoket Rd
- 32 Branhaven Dr
- 3 Borrelli Rd
- 358 Totoket Rd
- 255 Forest Rd
- 18 Ridge Acres Rd
- 379 Brushy Plain Rd
- 9 Mirage Dr
- 27 Hickory Hill Ln
- 21 Lasalette Way
- 22 Hickory Hill Ln
- 72 Notch Hill Rd
- 66 Notch Hill Rd
- 47 Jerimoth Dr Unit 47
- 1739 Foxon Rd
- 1739 Foxon Rd Unit A6
- 375 E Main St
- 288 E Main St
- 7-11 Mill Plain Rd
- 21 Edge Hill Rd
- 211 E Main St Unit 58
- 4 Brushy Plain Rd
- 87 Warner Rd
- 12 Cedar Ct Unit I
- 12 Cedar Ct Unit G
- 9 June Dr
- 33 Silver St
- 131 N Main St Unit 10
- 1171 Main St
- 45 Hillside Ave Unit 3
- 80 Hillside Ave
- 140 Thompson St Unit 12E
- 140 Thompson St Unit 8A
- 38 Bradley Ave Unit 3
