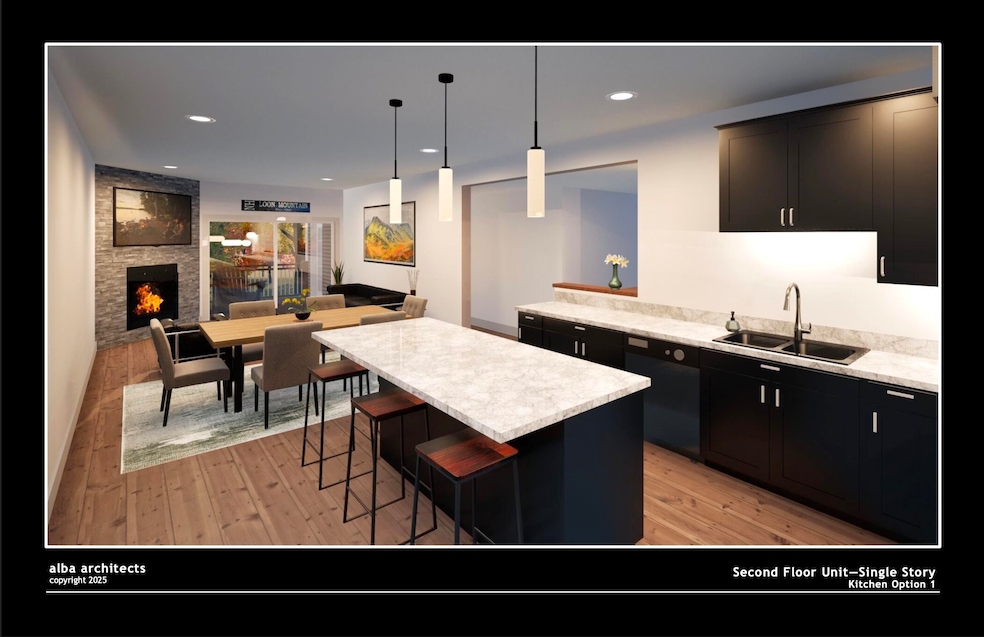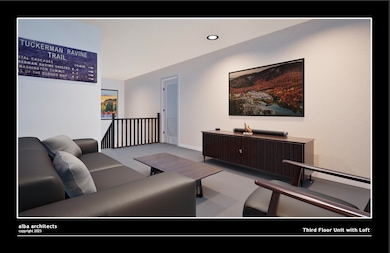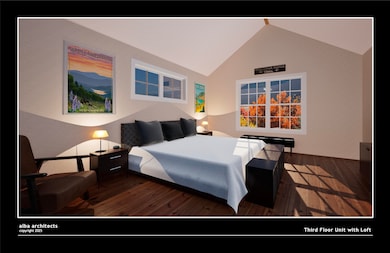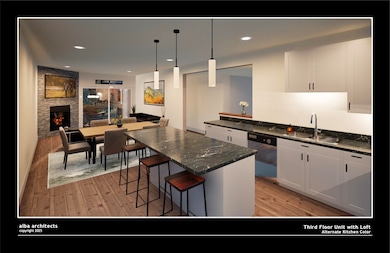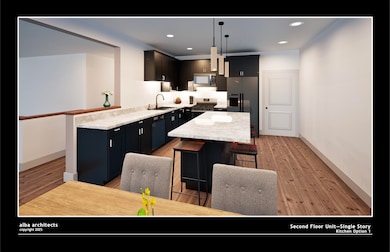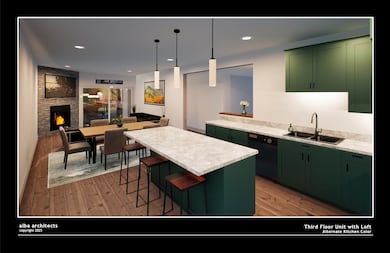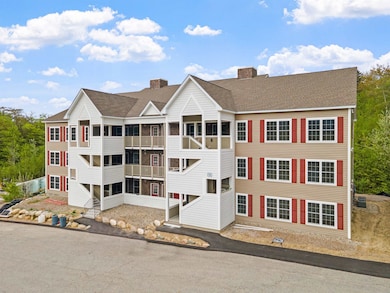20 Twin Tip Terrace Unit 10 Lincoln, NH 03251
Estimated payment $4,993/month
Highlights
- Indoor Pool
- Mountain View
- Pond
- Basketball Court
- Deck
- Wooded Lot
About This Home
Completion date is 11/30/2025. Welcome to Forest Ridge at Loon Mountain—Lincoln’s premier resort-style community in the heart of New Hampshire’s White Mountains. This exceptional 4-bedroom plus loft, 3-bath home features a brand-new floor plan—the first of its kind at Forest Ridge. Highlights include developer-upgraded cabinetry, granite countertops, luxury flooring, and premium stainless steel LG kitchen appliances—dishwasher, microwave, refrigerator, and stove—plus a Whirlpool washer and dryer. The open-concept design offers a stylish kitchen, spacious living and dining areas, and a private deck overlooking peaceful wooded surroundings. Residents enjoy amenities through the Forest Ridge at Loon Mountain Condominium Unit Owners’ Association, Inc., including indoor and outdoor pools, a fully equipped fitness center, hot tub, tennis and pickleball courts, and seasonal shuttle service to Loon Mountain Resort. Perfect for a full-time residence, vacation retreat, or rental, and minutes from premier skiing and attractions such as Franconia Notch, Flume Gorge, Kancamagus Highway, Lost River Gorge, Clark’s Bears, and Echo Lake. The Condominium is registered with the Consumer Protection and Antitrust Bureau of the NH Department of Justice. Proposed closing date: January 15, 2026.
Open House Schedule
-
Sunday, November 23, 202510:00 am to 12:00 pm11/23/2025 10:00:00 AM +00:0011/23/2025 12:00:00 PM +00:00Add to Calendar
Property Details
Home Type
- Condominium
Year Built
- Built in 2025
Lot Details
- Wooded Lot
Home Design
- Home in Pre-Construction
- Wood Frame Construction
- Radon Mitigation System
Interior Spaces
- 2,395 Sq Ft Home
- Property has 2 Levels
- Bar
- Mud Room
- Dining Room
- Mountain Views
Kitchen
- Stove
- Microwave
- ENERGY STAR Qualified Refrigerator
- ENERGY STAR Qualified Dishwasher
- Kitchen Island
Flooring
- Tile
- Vinyl Plank
Bedrooms and Bathrooms
- 4 Bedrooms
- En-Suite Bathroom
- 3 Full Bathrooms
Laundry
- ENERGY STAR Qualified Dryer
- ENERGY STAR Qualified Washer
Home Security
Parking
- Shared Driveway
- Paved Parking
Pool
- Indoor Pool
- Spa
Outdoor Features
- Pond
- Basketball Court
- Deck
Schools
- Lin-Wood Public Elementary And Middle School
- Lin-Wood Public High School
Utilities
- Forced Air Heating and Cooling System
- Cable TV Available
Listing and Financial Details
- Tax Lot 78
- Assessor Parcel Number 114
Community Details
Overview
- Forest Gardens Condos
- Forest Ridge Subdivision
Security
- Fire and Smoke Detector
Map
Home Values in the Area
Average Home Value in this Area
Property History
| Date | Event | Price | List to Sale | Price per Sq Ft |
|---|---|---|---|---|
| 07/30/2025 07/30/25 | For Sale | $795,000 | -- | $332 / Sq Ft |
Source: PrimeMLS
MLS Number: 5054106
- 20 Twin Tip Terrace Unit 5
- 20 Twin Tip Terrace Unit 2
- 16 Twin Tip Terrace Unit 2
- 4 Twin Tip Terrace Unit 4
- 124 Woodland Loop
- 12 Twin Tip Terrace Unit 10
- 130 Woodland Loop
- 164 Pollard Rd
- 48 Mansion Hill Dr
- 42 Forest Dr
- 23 Hummingbird Rd Unit 7
- 166 Forest Ridge Dr Unit 1
- 13 Maple St
- 13 Woodsview Ln Unit 2
- 5 Robin Rd Unit 1
- 11 Church St
- 18 Woodsview Ln Unit 2
- 0 Pleasant St Unit 87
- 140 Forest Ridge Dr Unit 3
- 37 Pinehill Ln Unit 2
- 16 Twin Tip Terrace Unit 10
- 51 Church St
- 11 Robin Rd Unit 6
- 48 Cooper Memorial Dr Unit 415
- 170 Us Route 3
- 36 Lodge Rd Unit A 301
- 231 Daniel Webster Hwy
- 23 Ridge Dr Unit 28
- 6 Ridge Rd Unit 3
- 28 Yellow Birch Cir Unit ID1262032P
- 179 S Peak Rd Unit ID1262023P
- 9 Jefferson Dr Unit 53
- 15 Hemlock Dr Unit ID1262022P
- 16 Depot St Unit ID1262027P
- 45 Kancamagus Hwy Unit 4
- 48 Westview Rd Unit B
- 43a Flume Rd
- 32 Fox Run Rd
- 196 Black Mountain Rd Unit ID1262025P
- 107 Black Mountain Rd
