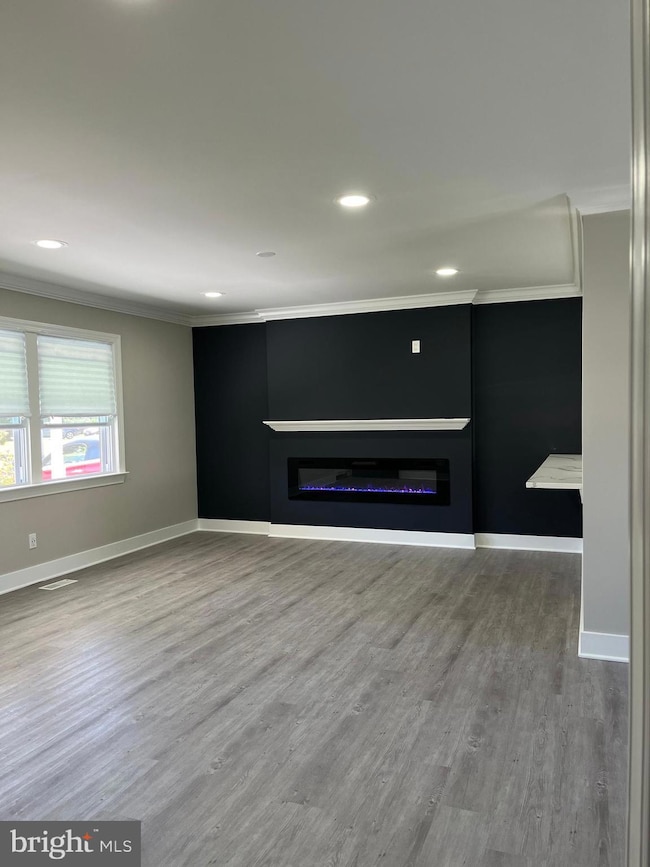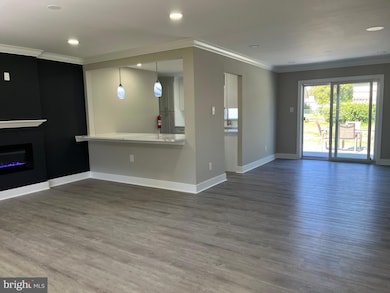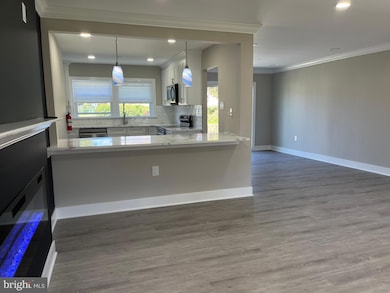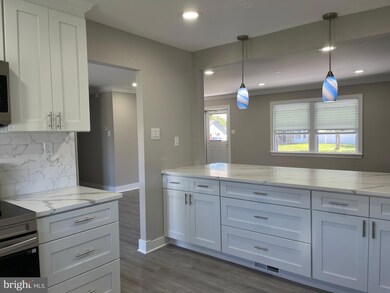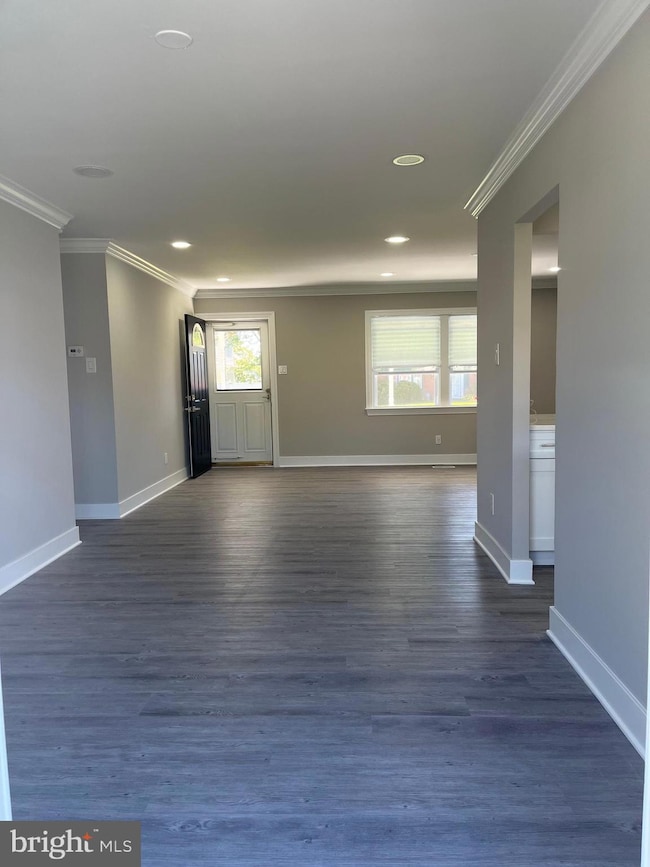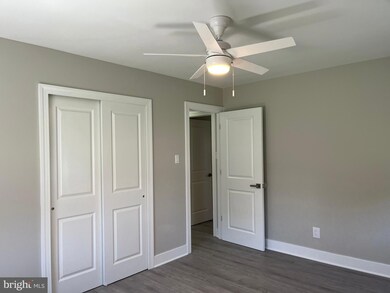20 Twisting Ln Willingboro, NJ 08046
Highlights
- Traditional Floor Plan
- Wood Flooring
- No HOA
- Rambler Architecture
- Main Floor Bedroom
- Upgraded Countertops
About This Home
3-4 Bedrooms/ 2 full Baths ,Many beautiful upgrades through out .brand new roof, energy efficent windows, with child proof guards.
All rooms repainted, and luxury all new kitchen, featuring elegant quartz counter tops, new Samsung stainless steel appliances,modern cabinetry. This kitchen is sure to impress.Bathrooms have been completely remodeled with designer tile work, walk in shower, modern vanities & updated fixtures.
A special added feature is the stylish entertainment wall electric fireplace in the livingroom.
Additional upgrades include new ceiling fans, recessed lighting, newer HVAC system. 4th bedroom can be
used or made into an office. This is a ready to move in property set in a quiet , established neighborhood looking to rent ,don't pass this one up. Looking for tenants with good credit , this one is great!!!!
Listing Agent
(609) 351-1790 adyer@imanirealtors.com Imani Realty & Associates License #8836200 Listed on: 10/20/2025
Home Details
Home Type
- Single Family
Est. Annual Taxes
- $6,342
Year Built
- Built in 1969 | Remodeled in 2025
Lot Details
- 9,997 Sq Ft Lot
- Lot Dimensions are 80.00 x 125.00
- East Facing Home
- Property is in excellent condition
Parking
- 1 Car Attached Garage
- Front Facing Garage
- Driveway
Home Design
- Rambler Architecture
- Entry on the 1st floor
- Slab Foundation
- Frame Construction
- Asbestos Shingle Roof
Interior Spaces
- 1,595 Sq Ft Home
- Property has 1 Level
- Traditional Floor Plan
- Crown Molding
- Recessed Lighting
- Electric Fireplace
- Window Treatments
- Family Room Off Kitchen
- Dining Area
Kitchen
- Eat-In Kitchen
- Self-Cleaning Oven
- Built-In Range
- Built-In Microwave
- Dishwasher
- Upgraded Countertops
Flooring
- Wood
- Carpet
- Vinyl
Bedrooms and Bathrooms
- 3 Main Level Bedrooms
- 2 Full Bathrooms
- Bathtub with Shower
- Walk-in Shower
Laundry
- Dryer
- Washer
Outdoor Features
- Shed
Schools
- Twin Hills Park Elementary School
- Memorial Middle School
- Willingboro High School
Utilities
- 90% Forced Air Heating and Cooling System
- Programmable Thermostat
- 200+ Amp Service
- Tankless Water Heater
Listing and Financial Details
- Residential Lease
- Security Deposit $4,950
- Requires 1 Month of Rent Paid Up Front
- Tenant pays for cable TV, electricity, cooking fuel, exterior maintenance, gas, heat, gutter cleaning, hot water, HVAC maintenance, insurance, internet, lawn/tree/shrub care, light bulbs/filters/fuses/alarm care, minor interior maintenance, pest control, sewer, snow removal, all utilities
- The owner pays for real estate taxes, trash collection
- Rent includes parking, taxes, trash removal
- No Smoking Allowed
- 12-Month Min and 24-Month Max Lease Term
- Available 11/1/25
- $35 Application Fee
- $100 Repair Deductible
- Assessor Parcel Number 38-01132-00016
Community Details
Overview
- No Home Owners Association
- Built by kensington
- Twin Hills Subdivision, Kensington Floorplan
Pet Policy
- Limit on the number of pets
- Pet Size Limit
- $25 Monthly Pet Rent
Map
Source: Bright MLS
MLS Number: NJBL2097928
APN: 38-01132-0000-00016
- 46 Tidewater Ln
- 34 Garrison Cir
- 23 Compass Cir
- 86 Evergreen Dr
- 1200 Felix Way
- 18 Elliot Ln
- 20 Elliot Ln
- 2 Nelsons Way
- 74 Alexander Way
- 76 Alexander Way
- 11 Anna Ln
- 80 Alexander Way
- 59 Alexander Way
- 69 Nelsons Way
- 41 Gamewell Ln
- 32 Mullshire Ln
- 48 Marboro Ln
- 188 S Hill Dr
- 38 Lancelot Ln
- 451 Monte Farm Rd

