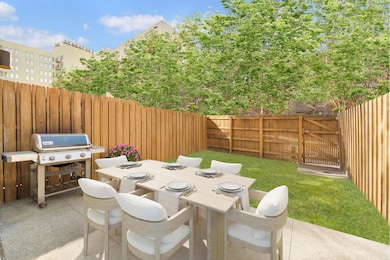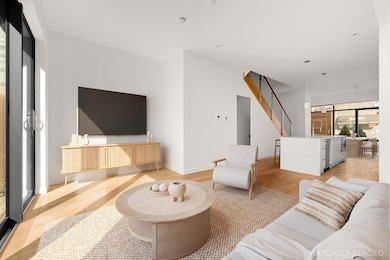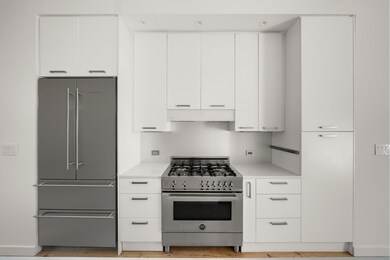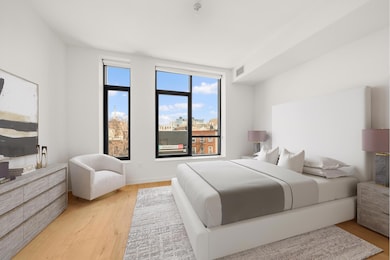20 Vanderbilt Ave New York City, NY 11205
Clinton Hill NeighborhoodEstimated payment $15,190/month
Highlights
- Cooling Available
- Patio
- 1-Story Property
About This Home
Welcome to this 3,000+ square foot townhouse in Brooklyn Navy Yard, where modern design meets thoughtful functionality. With four bedrooms, two full and two half bathrooms, a finished basement, and a private garden, this home offers exceptional space and comfort.
Step inside to an expansive open-concept first floor, where 7-inch DuChateau natural wood floors run throughout. The elegant dining area seamlessly flows into the gourmet kitchen, featuring a large Caesarstone island and stainless steel appliances from Bertazzoni, Bosch, and Liebherr. Beyond the kitchen, the living area extends onto the private patio and garden, fully equipped with gas, electric, and water hookups for effortless indoor-outdoor living. As an added bonus, beyond your private yard lies the community's 30,000-square-foot private park, a lush retreat with walkways and seating areas.
The second floor hosts two spacious bedrooms, a full bathroom, and a large laundry room. The third floor is dedicated to the primary suite, complete with a spa-like en suite bathroom featuring heated floors, a deep soaking tub, a free-standing shower, and a double vanity. A fourth bedroom offers flexibility as a guest room, office, or nursery.
If that weren't enough, the fully finished basement provides even more living space, complete with a half bathroom and multiple walk-in closets, making it perfect for a media room, gym, or playroom.
Located just blocks from Fort Greene Park, Myrtle and DeKalb Avenues" top restaurants, and the Brooklyn Navy Yard-a rapidly growing hub for tech, film, and urban innovation-this home offers a perfect balance of tranquility and city vibrance.
Home Details
Home Type
- Single Family
Est. Annual Taxes
- $19,272
Year Built
- Built in 2015
Lot Details
- 1,275 Sq Ft Lot
- Lot Dimensions are 75.00x17.00
Home Design
- Entry on the 1st floor
Interior Spaces
- 3,060 Sq Ft Home
- 1-Story Property
Bedrooms and Bathrooms
- 4 Bedrooms
Laundry
- Laundry in unit
- Washer Dryer Allowed
- Washer Hookup
Additional Features
- Patio
- Cooling Available
Community Details
- Fort Greene Subdivision
Listing and Financial Details
- Legal Lot and Block 0016 / 01824
Map
Home Values in the Area
Average Home Value in this Area
Tax History
| Year | Tax Paid | Tax Assessment Tax Assessment Total Assessment is a certain percentage of the fair market value that is determined by local assessors to be the total taxable value of land and additions on the property. | Land | Improvement |
|---|---|---|---|---|
| 2025 | $19,275 | $161,700 | $83,700 | $78,000 |
| 2024 | $19,275 | $154,560 | $83,700 | $70,860 |
| 2023 | $18,387 | $153,780 | $83,700 | $70,080 |
| 2022 | $17,050 | $141,780 | $83,700 | $58,080 |
| 2021 | $17,871 | $121,140 | $83,700 | $37,440 |
| 2020 | $13,481 | $139,020 | $83,700 | $55,320 |
| 2019 | $17,100 | $124,020 | $83,700 | $40,320 |
| 2018 | $15,720 | $77,117 | $54,223 | $22,894 |
| 2017 | $12,073 | $59,224 | $38,224 | $21,000 |
| 2016 | $7,209 | $36,061 | $36,061 | $0 |
| 2015 | -- | $34,020 | $34,020 | $0 |
| 2014 | -- | $28,350 | $28,350 | $0 |
Property History
| Date | Event | Price | List to Sale | Price per Sq Ft |
|---|---|---|---|---|
| 08/04/2025 08/04/25 | Price Changed | $2,585,000 | -4.2% | $845 / Sq Ft |
| 06/17/2025 06/17/25 | Pending | -- | -- | -- |
| 03/05/2025 03/05/25 | For Sale | $2,699,000 | -- | $882 / Sq Ft |
Purchase History
| Date | Type | Sale Price | Title Company |
|---|---|---|---|
| Deed | $2,585,000 | -- | |
| Deed | -- | -- | |
| Deed | -- | -- | |
| Deed | $2,185,000 | -- | |
| Deed | $2,185,000 | -- |
Mortgage History
| Date | Status | Loan Amount | Loan Type |
|---|---|---|---|
| Open | $1,675,000 | Purchase Money Mortgage |
Source: Real Estate Board of New York (REBNY)
MLS Number: RLS20007480
APN: 02033-0038
- 40 Clermont Ave
- 181 Park Ave
- 97 Clinton Ave Unit entire building
- 36 Carlton Ave
- 110 Clinton Ave Unit 1C
- 93 Waverly Ave Unit 3-F
- 93 Waverly Ave Unit 3R
- 93 Waverly Ave Unit 2R
- 93 Waverly Ave Unit 4
- 118 Clinton Ave Unit 4A
- 122 Clinton Ave
- 112 Washington Ave
- 126 Vanderbilt Ave Unit None
- 126 Washington Ave
- 148 Clinton Ave Unit 1
- 148 Clinton Ave Unit 3
- 148 Clinton Ave Unit 2
- 144 Vanderbilt Ave Unit 2A
- 144 Vanderbilt Ave Unit 2D
- 144 Vanderbilt Ave Unit 4A







