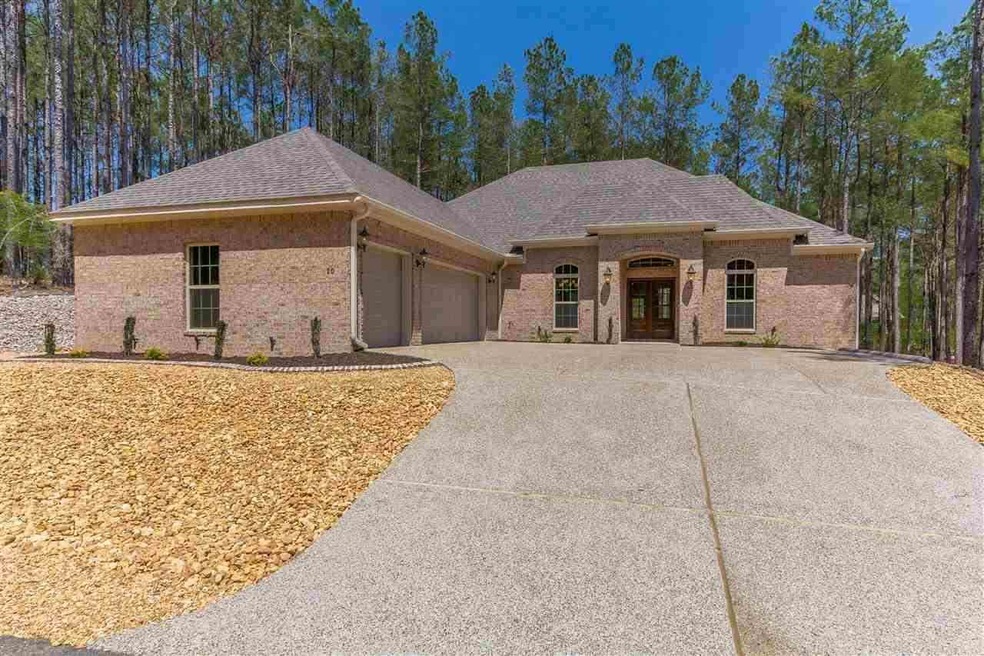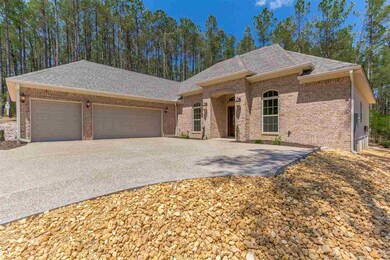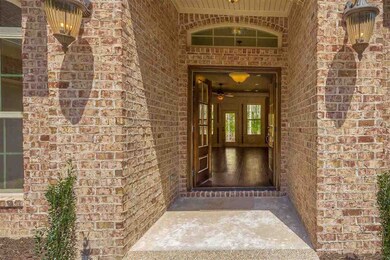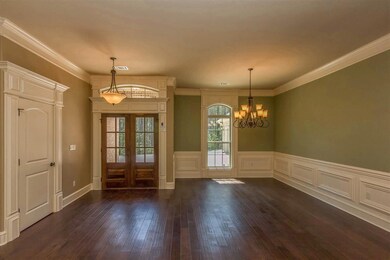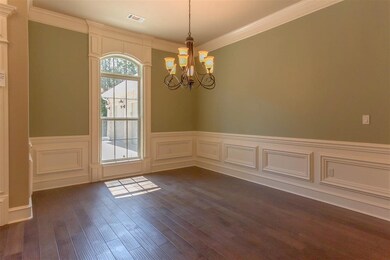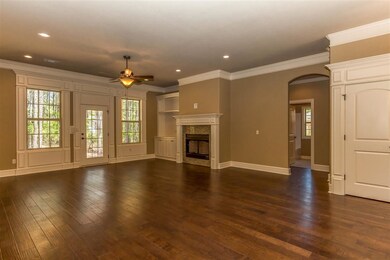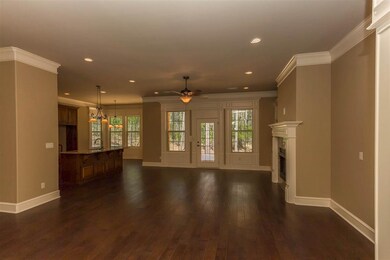
20 Victoria Ln Hot Springs Village, AR 71909
Highlights
- Marina
- Newly Remodeled
- Clubhouse
- Golf Course Community
- Gated Community
- Wooded Lot
About This Home
As of June 2025Beautiful home with split bedrooms and desirable open floor plan! Quality construction and just inside the East Gate! Tile, hardwood, and granite with gorgeous crown molding and trim. 3 Car Garage with walkup stairway to attic and tons of storage. Covered patio. Wonderful curb appeal! Taxes are based on the lot.
Last Agent to Sell the Property
Dianne Bates
McGraw Realtors HSV Listed on: 07/10/2014
Home Details
Home Type
- Single Family
Est. Annual Taxes
- $134
Year Built
- Built in 2014 | Newly Remodeled
Lot Details
- 0.3 Acre Lot
- Level Lot
- Wooded Lot
HOA Fees
- $37 Monthly HOA Fees
Parking
- 3 Car Garage
Home Design
- Traditional Architecture
- Brick Exterior Construction
- Slab Foundation
- Architectural Shingle Roof
- Metal Siding
Interior Spaces
- 2,146 Sq Ft Home
- 1-Story Property
- Ceiling Fan
- Self Contained Fireplace Unit Or Insert
- Breakfast Room
- Formal Dining Room
Kitchen
- Electric Range
- Microwave
- Dishwasher
- Disposal
Flooring
- Wood
- Carpet
- Tile
Bedrooms and Bathrooms
- 3 Bedrooms
- 2 Full Bathrooms
- Walk-in Shower
Laundry
- Laundry Room
- Washer Hookup
Schools
- Fountain Lake Elementary And Middle School
- Fountain Lake High School
Utilities
- Heat Pump System
- Co-Op Electric
Community Details
Overview
- Other Mandatory Fees
Amenities
- Picnic Area
- Sauna
- Clubhouse
Recreation
- Marina
- Golf Course Community
- Tennis Courts
- Community Playground
- Community Pool
- Community Spa
- Bike Trail
Security
- Security Service
- Gated Community
Ownership History
Purchase Details
Home Financials for this Owner
Home Financials are based on the most recent Mortgage that was taken out on this home.Purchase Details
Home Financials for this Owner
Home Financials are based on the most recent Mortgage that was taken out on this home.Purchase Details
Home Financials for this Owner
Home Financials are based on the most recent Mortgage that was taken out on this home.Purchase Details
Purchase Details
Purchase Details
Similar Homes in Hot Springs Village, AR
Home Values in the Area
Average Home Value in this Area
Purchase History
| Date | Type | Sale Price | Title Company |
|---|---|---|---|
| Warranty Deed | $390,000 | Advantage Title & Escrow | |
| Warranty Deed | $10,000 | Security Title | |
| Interfamily Deed Transfer | -- | Security Title Co | |
| Warranty Deed | $10,000 | -- | |
| Quit Claim Deed | -- | -- | |
| Corporate Deed | $235,000 | -- |
Mortgage History
| Date | Status | Loan Amount | Loan Type |
|---|---|---|---|
| Open | $290,000 | New Conventional | |
| Previous Owner | $188,000 | New Conventional | |
| Previous Owner | $175,000 | Construction |
Property History
| Date | Event | Price | Change | Sq Ft Price |
|---|---|---|---|---|
| 06/02/2025 06/02/25 | Sold | $390,000 | -1.3% | $167 / Sq Ft |
| 03/14/2025 03/14/25 | Pending | -- | -- | -- |
| 03/14/2025 03/14/25 | For Sale | $395,000 | +68.1% | $169 / Sq Ft |
| 10/01/2014 10/01/14 | Sold | $235,000 | 0.0% | $110 / Sq Ft |
| 09/01/2014 09/01/14 | Pending | -- | -- | -- |
| 07/10/2014 07/10/14 | For Sale | $235,000 | +2250.0% | $110 / Sq Ft |
| 02/20/2013 02/20/13 | Sold | $10,000 | -44.4% | $5 / Sq Ft |
| 01/21/2013 01/21/13 | Pending | -- | -- | -- |
| 08/10/2012 08/10/12 | For Sale | $18,000 | -- | $8 / Sq Ft |
Tax History Compared to Growth
Tax History
| Year | Tax Paid | Tax Assessment Tax Assessment Total Assessment is a certain percentage of the fair market value that is determined by local assessors to be the total taxable value of land and additions on the property. | Land | Improvement |
|---|---|---|---|---|
| 2024 | $2,046 | $66,113 | $10,600 | $55,513 |
| 2023 | $1,621 | $66,113 | $10,600 | $55,513 |
| 2022 | $1,671 | $66,113 | $10,600 | $55,513 |
| 2021 | $1,671 | $46,860 | $3,600 | $43,260 |
| 2020 | $1,671 | $46,860 | $3,600 | $43,260 |
| 2019 | $1,671 | $46,860 | $3,600 | $43,260 |
| 2018 | $1,696 | $46,860 | $3,600 | $43,260 |
| 2017 | $1,696 | $46,860 | $3,600 | $43,260 |
| 2016 | $2,046 | $45,980 | $3,600 | $42,380 |
| 2015 | $2,042 | $45,980 | $3,600 | $42,380 |
| 2014 | $134 | $3,000 | $3,000 | $0 |
Agents Affiliated with this Home
-

Seller's Agent in 2025
Robert Sweeten
McGraw Realtors HSV
(501) 920-3772
131 in this area
132 Total Sales
-

Seller Co-Listing Agent in 2025
Karen Kagebein
McGraw Realtors HSV
(870) 995-3417
80 in this area
80 Total Sales
-
D
Seller's Agent in 2014
Dianne Bates
McGraw Realtors HSV
-

Buyer's Agent in 2014
Jeff Stone
Coldwell Banker Ozark Real Estate Company
(501) 922-8003
224 Total Sales
-

Seller's Agent in 2013
Jim Harbour
RE/MAX
(501) 204-2034
245 in this area
271 Total Sales
Map
Source: Cooperative Arkansas REALTORS® MLS
MLS Number: 10393348
APN: 599-00309-000
- 9 Victoria Ln
- 43 Victoria Ln
- 19 Victoria Ln
- 25 Victoria Ln
- 4 Manzanares Dr
- 4 Zafra Ln
- 218 Pizarro Dr
- 7 Soldado Ln Unit 7 Soldado Lane
- 210 Pizarro Dr
- 24 Algeciras Ln
- 5 Vencedor Way
- 2 Carpintero Ln
- 17 Captura Cir
- 205 Elcano Dr
- 5 Utrera Ln
- 25 Elcano Dr
- 51 Elcano Dr
- 108 Elcano Dr
- 68 Manzanares Dr
- 36 Manzanares Dr
