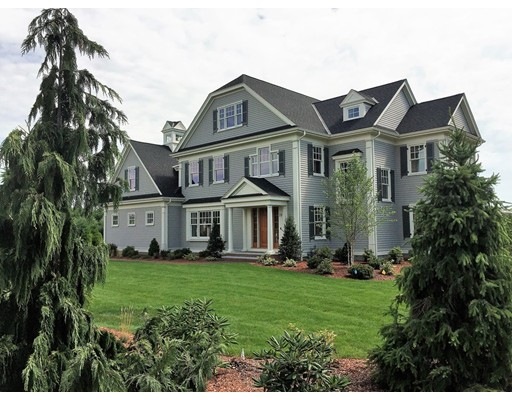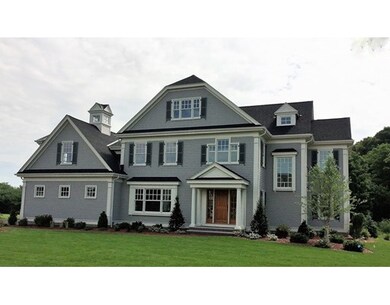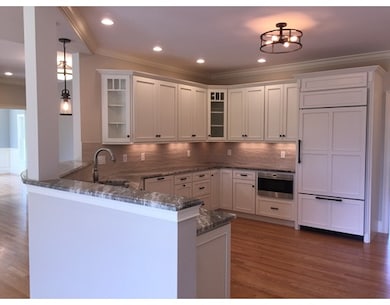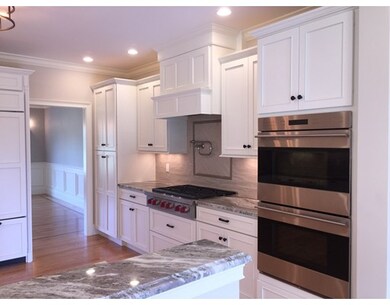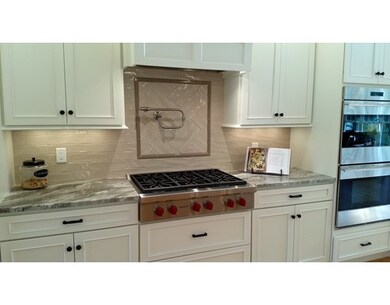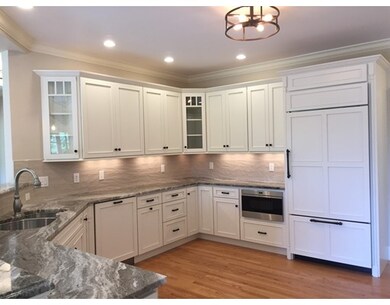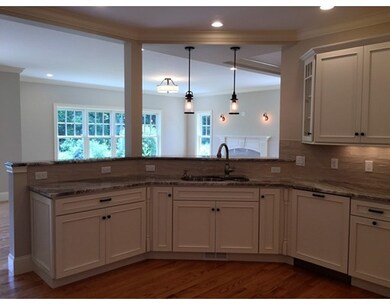
20 Victory Garden Way Lexington, MA 02420
North Lexington NeighborhoodAbout This Home
As of May 2025Welcome to the final Home at Victory Garden Way. This NEW CONSTRUCTION Home will appeal to all. The gracious foyer sets the tone for this fourteen room home. There are five bedrooms including a master bedroom with a large separate sitting room or nursery. Light streams in through the many windows which frame the beautiful views. This open floor plan is fabulous for entertaining. Enjoy the ultra central kitchen overlooking the family room and adjacent wet bar, a cozy office wing with built-ins, and a third floor getaway or fifth bedroom. Outside enjoy the patio and a beautifully landscaped estate size lot that overlooks the renowned Victory Garden. The list goes on…Seize this last opportunity!
Last Agent to Sell the Property
Joseph Marino
Joseph A. Marino Listed on: 04/12/2017
Home Details
Home Type
Single Family
Est. Annual Taxes
$38,109
Year Built
2015
Lot Details
0
Listing Details
- Lot Description: Paved Drive, Easements, Level, Other (See Remarks)
- Property Type: Single Family
- Single Family Type: Detached
- Style: Colonial
- Year Round: Yes
- Year Built Description: Actual
- Special Features: NewHome
- Property Sub Type: Detached
- Year Built: 2015
Interior Features
- Has Basement: Yes
- Fireplaces: 1
- Primary Bathroom: Yes
- Number of Rooms: 14
- Amenities: Public Transportation, Shopping, Park, Walk/Jog Trails, Bike Path, Conservation Area, Public School, Other (See Remarks)
- Energy: Insulated Windows, Prog. Thermostat
- Flooring: Tile, Hardwood
- Insulation: Full
- Interior Amenities: Central Vacuum, Cable Available, Wetbar, Wired for Surround Sound
- Basement: Full, Interior Access, Bulkhead, Concrete Floor
- Bedroom 2: Second Floor
- Bedroom 3: Second Floor
- Bedroom 4: Second Floor
- Bedroom 5: Third Floor
- Bathroom #1: Second Floor
- Bathroom #2: Second Floor
- Bathroom #3: Second Floor
- Kitchen: First Floor
- Laundry Room: Second Floor
- Living Room: First Floor
- Master Bedroom: Second Floor
- Master Bedroom Description: Bathroom - Full, Closet - Walk-in, Closet/Cabinets - Custom Built, Flooring - Hardwood
- Dining Room: First Floor
- Family Room: First Floor
- No Bedrooms: 5
- Full Bathrooms: 4
- Half Bathrooms: 1
- Oth2 Dscrp: Countertops - Stone/Granite/Solid, Wet bar, Wine Chiller
- Oth3 Room Name: Mud Room
- Oth3 Dscrp: Flooring - Stone/Ceramic Tile, Pantry, Exterior Access
- Oth4 Room Name: 3/4 Bath
- Oth4 Dscrp: Bathroom - 3/4, Flooring - Stone/Ceramic Tile
- Oth5 Dscrp: Breakfast Bar / Nook, Exterior Access
- Oth6 Room Name: Home Office
- Oth6 Dscrp: Closet/Cabinets - Custom Built, Flooring - Hardwood, Exterior Access
- Main Lo: AC0461
- Main So: AN2754
- Estimated Sq Ft: 5420.00
Exterior Features
- Construction: Conventional (2x4-2x6)
- Exterior: Wood
- Exterior Features: Patio, Gutters, Sprinkler System
- Foundation: Poured Concrete
Garage/Parking
- Garage Parking: Attached
- Garage Spaces: 3
- Parking: Off-Street, Permeable Pavement
- Parking Spaces: 6
Utilities
- Cooling Zones: 5
- Heat Zones: 5
- Hot Water: Natural Gas
- Utility Connections: for Gas Dryer, for Electric Dryer
- Sewer: City/Town Sewer
- Water: City/Town Water
Condo/Co-op/Association
- HOA: Yes
- Reqd Own Association: Yes
- Fee Interval: Yearly
Schools
- Elementary School: Estabrook
- Middle School: Diamond
- High School: Lexington High
Lot Info
- Assessor Parcel Number: M:0070 L:00306G
- Zoning: RO
- Lot: 306G
- Acre: 0.76
- Lot Size: 33243.00
Ownership History
Purchase Details
Home Financials for this Owner
Home Financials are based on the most recent Mortgage that was taken out on this home.Purchase Details
Home Financials for this Owner
Home Financials are based on the most recent Mortgage that was taken out on this home.Similar Homes in Lexington, MA
Home Values in the Area
Average Home Value in this Area
Purchase History
| Date | Type | Sale Price | Title Company |
|---|---|---|---|
| Deed | $3,208,000 | None Available | |
| Deed | $3,208,000 | None Available | |
| Not Resolvable | $2,455,000 | -- |
Mortgage History
| Date | Status | Loan Amount | Loan Type |
|---|---|---|---|
| Open | $1,580,000 | Purchase Money Mortgage | |
| Closed | $1,580,000 | Purchase Money Mortgage | |
| Previous Owner | $750,000 | Purchase Money Mortgage |
Property History
| Date | Event | Price | Change | Sq Ft Price |
|---|---|---|---|---|
| 05/08/2025 05/08/25 | Sold | $3,208,000 | -1.3% | $610 / Sq Ft |
| 03/02/2025 03/02/25 | Pending | -- | -- | -- |
| 02/26/2025 02/26/25 | For Sale | $3,249,900 | +32.4% | $618 / Sq Ft |
| 10/27/2017 10/27/17 | Sold | $2,455,000 | -1.7% | $453 / Sq Ft |
| 09/27/2017 09/27/17 | Pending | -- | -- | -- |
| 06/14/2017 06/14/17 | Price Changed | $2,498,000 | -2.0% | $461 / Sq Ft |
| 04/12/2017 04/12/17 | For Sale | $2,550,000 | -- | $470 / Sq Ft |
Tax History Compared to Growth
Tax History
| Year | Tax Paid | Tax Assessment Tax Assessment Total Assessment is a certain percentage of the fair market value that is determined by local assessors to be the total taxable value of land and additions on the property. | Land | Improvement |
|---|---|---|---|---|
| 2025 | $38,109 | $3,116,000 | $1,156,000 | $1,960,000 |
| 2024 | $33,345 | $2,722,000 | $991,000 | $1,731,000 |
| 2023 | $31,018 | $2,386,000 | $901,000 | $1,485,000 |
| 2022 | $31,105 | $2,254,000 | $819,000 | $1,435,000 |
| 2021 | $29,859 | $2,075,000 | $780,000 | $1,295,000 |
| 2020 | $30,109 | $2,143,000 | $780,000 | $1,363,000 |
| 2019 | $29,059 | $2,058,000 | $743,000 | $1,315,000 |
| 2018 | $27,814 | $1,945,000 | $688,000 | $1,257,000 |
| 2017 | $25,662 | $1,771,000 | $656,000 | $1,115,000 |
| 2016 | $8,935 | $612,000 | $482,000 | $130,000 |
| 2015 | $6,509 | $438,000 | $438,000 | $0 |
| 2014 | $6,080 | $392,000 | $392,000 | $0 |
Agents Affiliated with this Home
-

Seller's Agent in 2025
The Jowdy Group
RE/MAX
(781) 881-4141
1 in this area
172 Total Sales
-

Seller Co-Listing Agent in 2025
Josepha Jowdy
RE/MAX
1 in this area
13 Total Sales
-

Buyer's Agent in 2025
Ning Sun
United Real Estate, LLC
(781) 386-7257
26 in this area
250 Total Sales
-
J
Seller's Agent in 2017
Joseph Marino
Joseph A. Marino
-

Buyer's Agent in 2017
Linda Sharpe
William Raveis R.E. & Home Services
(617) 645-1218
1 in this area
12 Total Sales
Map
Source: MLS Property Information Network (MLS PIN)
MLS Number: 72145033
APN: LEXI-000070-000000-000306G
