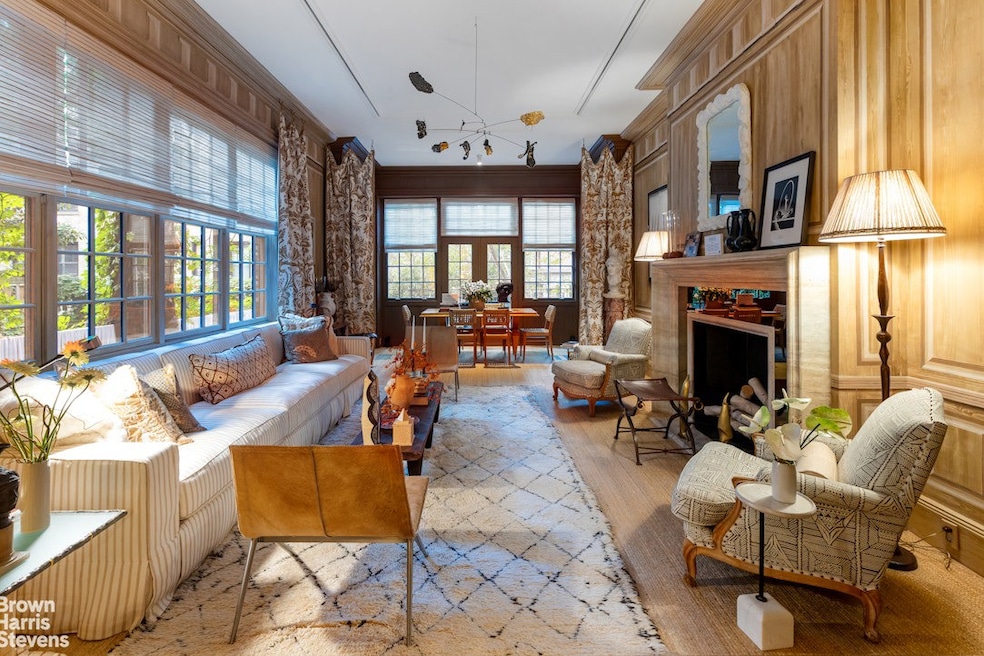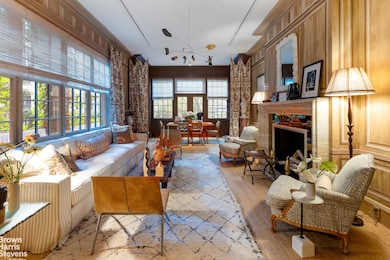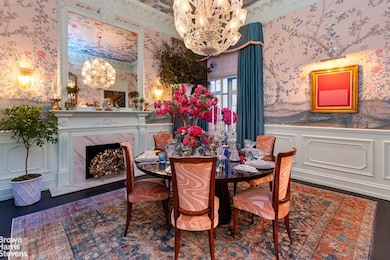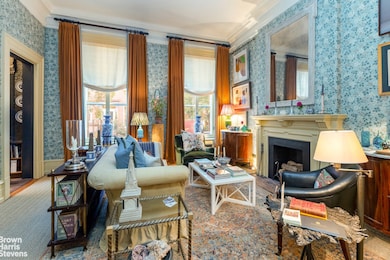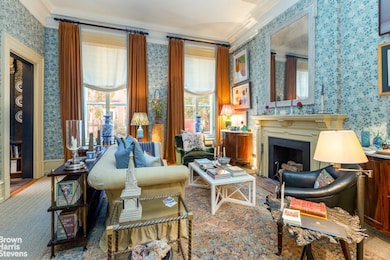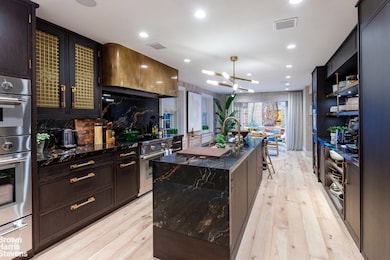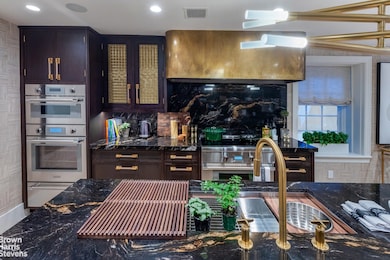20 W 12th St New York, NY 10011
Greenwich Village NeighborhoodEstimated payment $96,452/month
Highlights
- 7 Fireplaces
- 5-minute walk to 6 Avenue
- Central Air
- P.S. 41 Greenwich Village Rated A
- Terrace
About This Home
Gold Coast Mansion Home of the 50th Annual Kips Bay Designer Showhouse
This stunning historic home has been designed and renovated by a collection of today's most talented and in-demand architects and designers. Visit the Kips Bay Showhouse now through October 20th, where finishes and fixtures, including the Christopher Peacock kitchen, will remain in place for the buyer of this incredible home.
Majestic proportions, premiere location, and beautiful light and views define the grandly scaled 20 West 12th Street. An impressive 26 feet wide, built 80 feet on a 103 foot deep lot, and graced with a 20 foot private garden, with side garden, this approximately 9000 square feet turn of the century brick and stone house is destined to return to all of its former glory and maintains much of its century old character, lovingly maintained and attended to.
Notable highlights include: Otis elevator; pristine basement over 6" high with updated mechanicals, plumbing, electric and gas service; 7 wood burning fireplaces; central air conditioning; north, south, and a rare east exposure offering glorious light and privacy; soaring ceilings reaching 13 feet high; and stunning landmark, verdant views. To the south, 3 protected townhouses protect the sun kissed southern exposure.
Cellar- mechanicals, storage, laundry.
First, Second and Third floor owner's triplex featuring a renovated 30 foot long kitchen leading to garden, 4-5 bedrooms, 3.5 baths, and a parlor floor suite comprised of 26 foot wide sitting room with three window bays facing West 12th Street, square library, and the breathtaking conservatory great room, each with 13 foot ceilings, and a wood burning fireplace. The brick paved, landscaped 20 foot deep garden, side garden, and mature trees including a 50 foot blooming magnolia provide a peaceful nature sanctuary.
Third floor front- 1 bedroom home with renovated kitchen, and approximately 10 foot ceilings.
Fourth floor- 1 bedroom floor through with formal dining, 26 foot wide living room, three open exposures with protected views, and 12 x 15 foot private terrace with open southern views.
Fifth floor- 1 bedroom artist aerie with 12 foot ceilings, exposed brick hearth and fireplace, triple bay steel casement window framing cinematic Village views, and a 15 x 22 foot terrace with open southern views.
Listing Agent
Brown Harris Stevens Residential Sales LLC License #10301200910 Listed on: 10/11/2024

Home Details
Home Type
- Single Family
Est. Annual Taxes
- $111,792
Year Built
- Built in 1900
Lot Details
- 2,685 Sq Ft Lot
- Lot Dimensions are 103.25x26.00
Home Design
- Entry on the 1st floor
Interior Spaces
- 9,300 Sq Ft Home
- 7 Fireplaces
- Basement
Bedrooms and Bathrooms
- 8 Bedrooms
Laundry
- Laundry in unit
- Washer Dryer Allowed
Additional Features
- Terrace
- Central Air
Community Details
- Greenwich Village Subdivision
- 5-Story Property
Listing and Financial Details
- Legal Lot and Block 0042 / 00575
Map
Home Values in the Area
Average Home Value in this Area
Property History
| Date | Event | Price | List to Sale | Price per Sq Ft |
|---|---|---|---|---|
| 06/23/2025 06/23/25 | Price Changed | $16,500,000 | -10.8% | $1,774 / Sq Ft |
| 02/01/2025 02/01/25 | Price Changed | $18,500,000 | -7.5% | $1,989 / Sq Ft |
| 10/11/2024 10/11/24 | For Sale | $20,000,000 | -- | $2,151 / Sq Ft |
Source: Real Estate Board of New York (REBNY)
MLS Number: RLS11015280
APN: 00575-0042
- 49 W 12th St Unit 8A
- 49 W 12th St Unit 1A
- 49 W 12th St Unit 10C
- 34 W 12th St
- 59 W 12th St Unit 10A
- 59 W 12th St Unit 4H
- 59 W 12th St Unit 4A
- 45 W 11th St Unit 8C
- 45 W 11th St Unit 4C
- 31 W 12th St Unit 5E
- 31 W 11th St
- 31 W 11th St Unit PHB
- 30 W 13th St Unit 4C
- 23 W 12th St
- 37 W 12th St Unit 3D
- 37 W 12th St Unit 6G
- 38 W 11th St
- 66 W 11th St Unit Parlor
- 60 W 13th St Unit 7F
- 43 W 13th St Unit RETAIL
- 23 W 12th St Unit 1
- 13 W 13th St Unit 7FS
- 66 W 12th St Unit 6X
- 79 W 12th St Unit 24F
- 14 W 14th St Unit PHB
- 10 E 13th St Unit 2H
- 24 5th Ave Unit 1228
- 22 E 22nd St Unit 5C
- 444 6th Ave Unit ID1019294P
- 444 6th Ave Unit ID1019298P
- 28 E 13th St Unit FL2-ID1021950P
- 28 E 13th St Unit FL3-ID1021952P
- 82 University Place Unit 7
- 69 W 9th St Unit 8Q
- 465 6th Ave Unit FL4-ID1021913P
- 11 5th Ave Unit 19-X
- 96 Fifth Ave
- 7 E 14th St Unit 1009
- 96 5th Ave Unit 6D
- 10 5th Ave Unit ID1255906P
