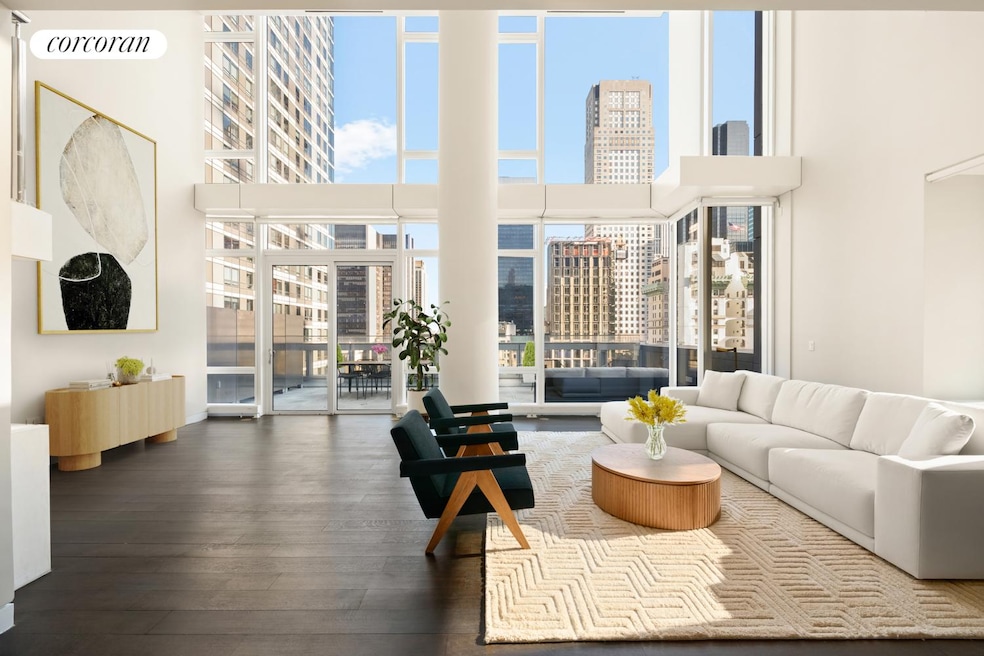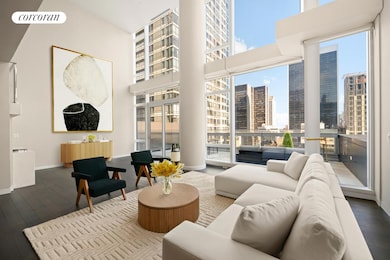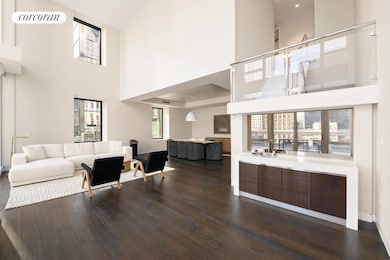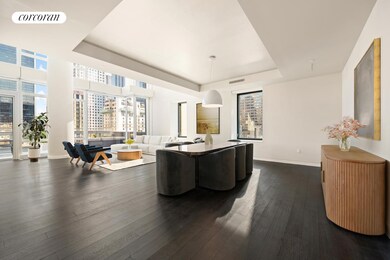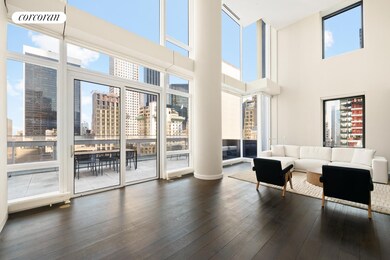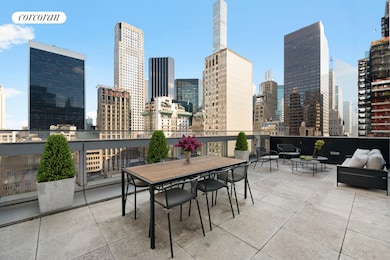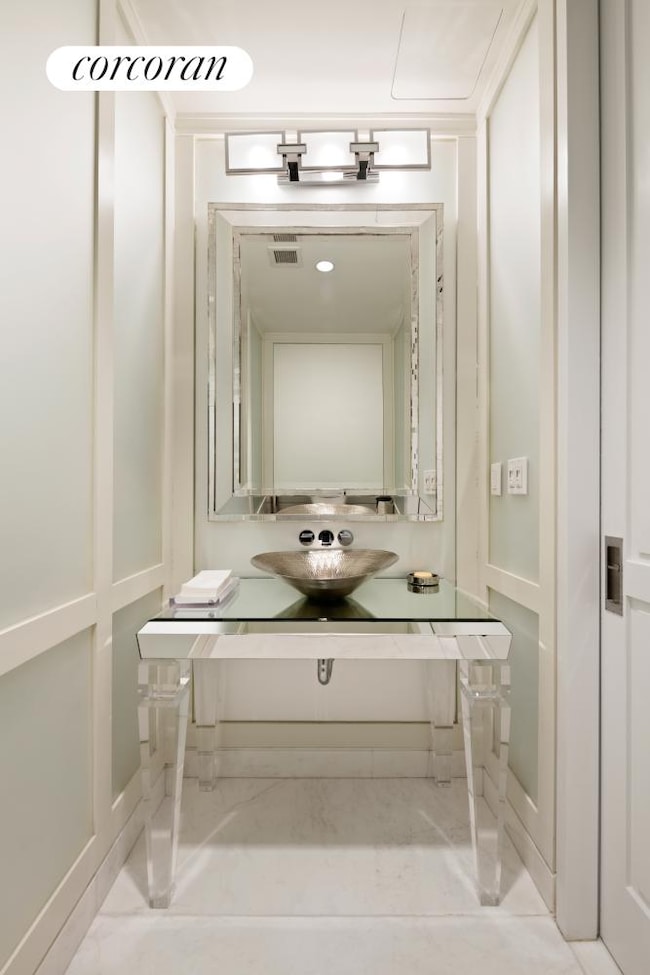Baccarat Residences 20 W 53rd St Unit 18A Floor 18 New York, NY 10019
Midtown NeighborhoodEstimated payment $77,896/month
Highlights
- City View
- 1-minute walk to 5 Avenue-53 Street
- Elevator
- P.S. 111 Adolph S. Ochs Rated A-
- Terrace
- 4-minute walk to Channel Gardens
About This Home
Presenting Residence 18A at The Baccarat Residences - a masterfully designed three-bedroom, three-and-a-half-bathroom duplex home showcasing the refined brilliance of acclaimed interior designer Tony Ingrao. This triple-mint residence features dramatic 22-foot double-height ceilings and expansive floor-to-ceiling windows with oversized glass panels, flooding the space with natural light and framing sweeping open city views to the north, south, and east.
A private 969-square-foot terrace offers seamless indoor-outdoor living and sets the stage for elegant entertaining. The striking Ingrao-designed staircase, with marble treads and a glass railing, anchors the space with sculptural elegance, while wide-plank White Oak flooring in a custom Ebony Mahogany stain brings warmth and sophistication throughout.
The windowed, eat-in kitchen is equally exceptional, featuring SieMatic high-gloss lacquer cabinetry in ebonized walnut and brushed nickel, polished nickel framing, white Iceberg granite slab countertops, and a bespoke glass backsplash. A separate service entrance and a second, south-facing terrace enhance its functionality. Miele appliances and an LG washer/dryer complete the offering.
The serene, windowed primary bathroom is a study in luxury, clad in honed Lido white marble with radiant heated floors, a freestanding soaking tub, and a Starfire glass-enclosed shower and WC. Secondary bathrooms are outfitted in polished Siberian marble, while the powder room impresses with frosted mirrored glass walls, a Lucite vanity, and hammered nickel sink. Fantini polished chrome fixtures and Duravit dual-flush tankless toilets are featured throughout this meticulously crafted home. With rare architectural scale, exquisite outdoor space, and flawless finishes, Residence 18A is a singular offering in a globally renowned building.
Baccarat Residences, a collection of just sixty exclusive condominiums perched above the iconic Baccarat Hotel, is a masterpiece of luxury living at 20 West 53rd Street. Designed by the world-renowned firm Skidmore, Owings & Merrill, with interiors by Tony Ingrao, the building features a one-of-a-kind facade and a level of elegance only Baccarat can deliver.
Residents enjoy full access to all Baccarat Hotel amenities, including the acclaimed restaurant, Baccarat Grand Salon & Bar, and a 10,000-square-foot wellness center featuring a La Mer Spa and a 55-foot pool. Services include 24-hour doorman and concierge, housekeeping, valet parking, and more-delivering effortless, hotel-level living in the heart of Midtown Manhattan. Moments from Central Park, MoMA, and Manhattan's finest dining and shopping, Baccarat Residences is the ultimate expression of refinement, available for full-time living or as a world-class pied-a-terre...
Property Details
Home Type
- Condominium
Est. Annual Taxes
- $58,494
Year Built
- Built in 2014
HOA Fees
- $8,456 Monthly HOA Fees
Parking
- Garage
Home Design
- Entry on the 18th floor
Interior Spaces
- 3,005 Sq Ft Home
Bedrooms and Bathrooms
- 3 Bedrooms
Laundry
- Laundry in unit
- Washer Dryer Allowed
- Washer Hookup
Outdoor Features
- Balcony
- Terrace
Utilities
- Zoned Cooling
Listing and Financial Details
- Legal Lot and Block 1204 / 01268
Community Details
Overview
- 61 Units
- High-Rise Condominium
- Baccarat Hotel And Residences Condos
- Midtown Subdivision
- Property has 2 Levels
Amenities
- Elevator
Map
About Baccarat Residences
Home Values in the Area
Average Home Value in this Area
Tax History
| Year | Tax Paid | Tax Assessment Tax Assessment Total Assessment is a certain percentage of the fair market value that is determined by local assessors to be the total taxable value of land and additions on the property. | Land | Improvement |
|---|---|---|---|---|
| 2025 | $58,494 | $470,825 | $77,425 | $393,400 |
| 2024 | $58,494 | $467,876 | $77,425 | $390,451 |
| 2023 | $57,163 | $465,993 | $77,425 | $388,568 |
| 2022 | $55,522 | $453,798 | $77,425 | $376,373 |
| 2021 | $54,855 | $447,173 | $77,425 | $369,748 |
| 2020 | $58,368 | $499,725 | $77,425 | $422,300 |
| 2019 | $57,189 | $491,075 | $77,425 | $413,650 |
| 2018 | $56,050 | $469,460 | $77,425 | $392,035 |
| 2017 | $54,976 | $452,269 | $77,425 | $374,844 |
| 2016 | $55,079 | $427,231 | $77,425 | $349,806 |
| 2015 | -- | $384,319 | $77,425 | $306,894 |
| 2014 | -- | $123,264 | $77,425 | $45,839 |
Property History
| Date | Event | Price | List to Sale | Price per Sq Ft |
|---|---|---|---|---|
| 06/05/2025 06/05/25 | For Sale | $12,250,000 | -- | $4,077 / Sq Ft |
Purchase History
| Date | Type | Sale Price | Title Company |
|---|---|---|---|
| Deed | $12,250,000 | -- | |
| Deed | $12,000,000 | -- | |
| Deed | -- | -- |
Mortgage History
| Date | Status | Loan Amount | Loan Type |
|---|---|---|---|
| Previous Owner | $7,800,000 | Purchase Money Mortgage |
Source: Real Estate Board of New York (REBNY)
MLS Number: RLS20029347
APN: 1268-1204
- 15 W 53rd St Unit 43F
- 15 W 53rd St Unit 26D
- 15 W 53rd St Unit 49BC
- 15 W 53rd St Unit 15H
- 15 W 53rd St Unit 14G
- 15 W 53rd St Unit 10G
- 15 W 53rd St Unit PH
- 15 W 53rd St Unit 37AF
- 15 W 53rd St Unit 27E
- 15 W 53rd St Unit 40E
- 20 W 53rd St Unit 42
- 20 W 53rd St Unit 22A
- 20 W 53rd St Unit 43
- 20 W 53rd St Unit 20C
- 25 W 54th St Unit 9C
- 25 W 54th St Unit 11E/12F
- 25 W 54th St Unit PHA
- 25 W 54th St Unit 8F
- 35 W 54th St Unit 7
- 53 W 53rd St Unit 20B
- 48 W 55th St
- 685 5th Ave Unit 12 A
- 15 W 55th St Unit FL8-ID736
- 15 W 55th St Unit FL6-ID1248
- 15 W 55th St Unit FL5-ID1247
- 641 Fifth Ave Unit 35 A
- 77 W 55th St Unit 5K
- 65 W 55th St Unit PHRE
- 65 W 55th St Unit 8-RK
- 65 W 55th St Unit 10H
- 65 W 55th St Unit 8-F
- 65 W 55th St Unit 10-P
- 2 E 55th St Unit 1116
- 33 W 56th St Unit 6B
- 135 W 52nd St Unit 30A
- 9 E 56th St
- 136 E 55th St Unit FL2-ID1786
- 136 E 55th St Unit FL4-ID1617
- 136 E 55th St Unit FL4-ID1618
- 100 W 57th St Unit 19-I
