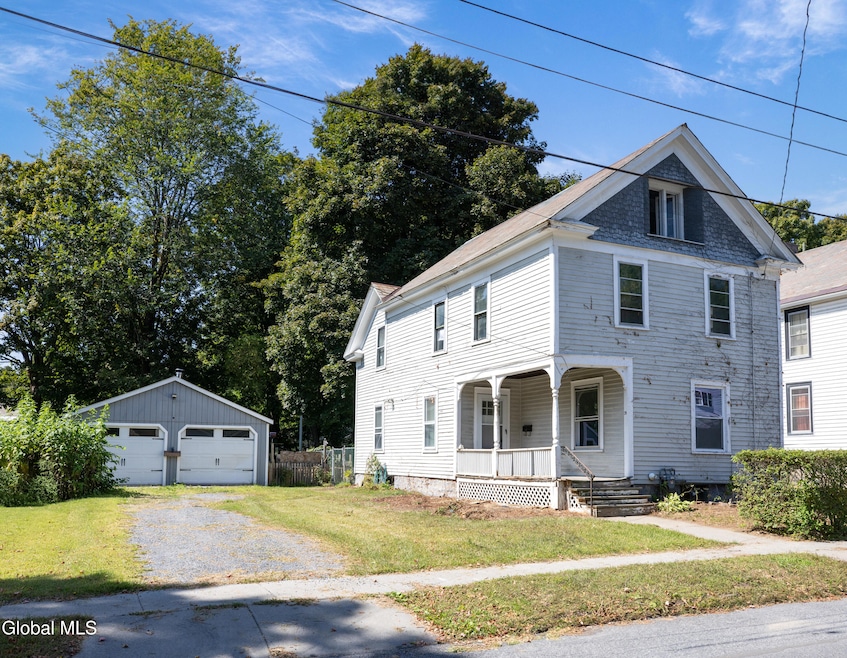20 Walnut St Glens Falls, NY 12801
Estimated payment $1,270/month
Highlights
- Very Popular Property
- Wood Flooring
- Full Attic
- Deck
- Old Style Architecture
- Loft
About This Home
Opportunity awaits! This Glens Falls home is a perfect project with endless potential, and features an incredible 2-car garage complete with woodshop - tables, benches, storage, woodstove, and even a few tools if you'd like. Settled on a large lot in a convenient location, this home offers a new furnace, new hot water heater, slate roof, hardwood floors, french doors, walk-up attic, loft area, and stunning stairwell. While the porch needs repair, most windows have already been replaced, and the hardwood floors are ready to shine again with a little TLC. Only a 10 minute walk to the center of Glens Falls and a short drive to West Mountain or Lake George.
Home Details
Home Type
- Single Family
Est. Annual Taxes
- $4,378
Year Built
- Built in 1901
Lot Details
- 10,019 Sq Ft Lot
- Level Lot
Parking
- 2 Car Detached Garage
- Heated Garage
- Workshop in Garage
- Off-Street Parking
Home Design
- Old Style Architecture
- Fixer Upper
- Slate Roof
- Clapboard
Interior Spaces
- 1,612 Sq Ft Home
- 2-Story Property
- French Doors
- Entrance Foyer
- Living Room
- Dining Room
- Loft
- Full Attic
Kitchen
- Oven
- Range
- Microwave
Flooring
- Wood
- Laminate
- Vinyl
Bedrooms and Bathrooms
- 3 Bedrooms
- 1 Full Bathroom
Basement
- Interior and Exterior Basement Entry
- Laundry in Basement
Outdoor Features
- Deck
- Shed
- Porch
Schools
- Abraham Wing Elementary School
Utilities
- No Cooling
- Forced Air Heating System
- Heating System Uses Natural Gas
Community Details
- No Home Owners Association
Listing and Financial Details
- Legal Lot and Block 6.000 / 11
- Assessor Parcel Number 520500 303.17-11-6
Map
Home Values in the Area
Average Home Value in this Area
Tax History
| Year | Tax Paid | Tax Assessment Tax Assessment Total Assessment is a certain percentage of the fair market value that is determined by local assessors to be the total taxable value of land and additions on the property. | Land | Improvement |
|---|---|---|---|---|
| 2024 | $4,378 | $183,600 | $43,900 | $139,700 |
| 2023 | $4,016 | $174,900 | $43,900 | $131,000 |
| 2022 | $3,330 | $174,900 | $43,900 | $131,000 |
| 2021 | $2,833 | $90,000 | $16,400 | $73,600 |
| 2020 | $2,809 | $90,000 | $16,400 | $73,600 |
| 2019 | $1,242 | $90,000 | $16,400 | $73,600 |
| 2018 | $1,242 | $90,000 | $16,400 | $73,600 |
| 2017 | $1,219 | $90,000 | $16,400 | $73,600 |
| 2016 | $2,528 | $90,000 | $16,400 | $73,600 |
| 2015 | -- | $84,200 | $16,400 | $67,800 |
| 2014 | -- | $84,200 | $16,400 | $67,800 |
Property History
| Date | Event | Price | Change | Sq Ft Price |
|---|---|---|---|---|
| 09/12/2025 09/12/25 | For Sale | $169,900 | -- | $105 / Sq Ft |
Purchase History
| Date | Type | Sale Price | Title Company |
|---|---|---|---|
| Warranty Deed | -- | None Available | |
| Warranty Deed | -- | None Available | |
| Deed | $80,000 | Timothy Kelleher | |
| Deed | $80,000 | Timothy Kelleher |
Source: Global MLS
MLS Number: 202525665
APN: 520500-303-017-0011-006-000-0000
- 79 Warren St
- 16 May St Unit A
- 81 Bay St
- 81 Bay St
- 14 Hudson Ave
- 58 South St Unit 1
- 25 Gage Ave Unit A
- 3 Montcalm St Unit 22 Crandall Street
- 22 Grove Ave Unit 3
- 140 South St Unit A
- 31 Grove Ave Unit Side by side
- 12 Ferry Blvd Unit 3
- 216 South St
- 216 South St
- 140 Cronin Rd
- 80 Main St
- 284 Fort Edward Rd
- 565 Bay Rd Unit 12
- 100 Needle Park Cir
- 115 Weeks Rd







