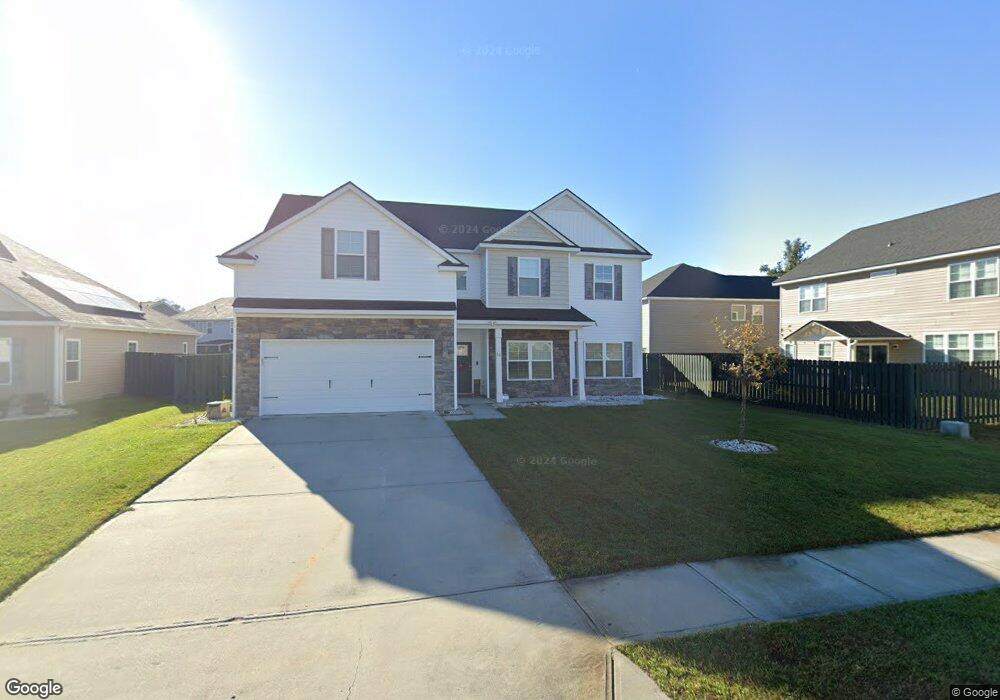20 Wando View Way Richmond Hill, GA 31324
Estimated Value: $430,958
4
Beds
3
Baths
2,588
Sq Ft
$167/Sq Ft
Est. Value
About This Home
This home is located at 20 Wando View Way, Richmond Hill, GA 31324 and is currently priced at $430,958, approximately $166 per square foot. 20 Wando View Way is a home located in Bryan County with nearby schools including Chickamauga Elementary School, Richmond Hill Primary School, and Dr. George Washington Carver Elementary School.
Create a Home Valuation Report for This Property
The Home Valuation Report is an in-depth analysis detailing your home's value as well as a comparison with similar homes in the area
Home Values in the Area
Average Home Value in this Area
Tax History Compared to Growth
Tax History
| Year | Tax Paid | Tax Assessment Tax Assessment Total Assessment is a certain percentage of the fair market value that is determined by local assessors to be the total taxable value of land and additions on the property. | Land | Improvement |
|---|---|---|---|---|
| 2023 | $3,325 | $138,720 | $30,800 | $107,920 |
Source: Public Records
Map
Nearby Homes
- 100 Shelton St
- 110 Wando View Way
- 100 Smoke Rise Rd
- 365 Hogan Dr
- 121 Crawford Ln
- 40 Washington Way
- 131 Hogan Dr
- 163 Hogan Dr
- 47 Memory Ln
- 18 Minning Loop
- 25 Minning Loop
- 23 Wellstone Way
- 95 Glen Way
- 77 Whitaker Way N
- 100 Glen Way
- 195 Sailmaker Ln
- 127 Waverly Ln
- 122 Palmer Place
- 50 Palmer Place
- 715 Longleaf Dr
- 30 Wando View Way
- 13 Wando View St
- 353 Wando View St
- 144 Wando View St
- 40 Wando View Way
- 145 Shelton St
- 135 Shelton St
- 50 Wando View Way
- 50 Wando View Way
- 155 Shelton St
- 65 Shelton St
- 110 Shelton St
- 60 Wando View Way
- 55 Wando View Way
- 165 Shelton St
- 300 Smoke Rise Rd
- 11 Shetland Way
- 175 Shelton St
- 45 Shelton St
- 315 Smoke Rise Rd
