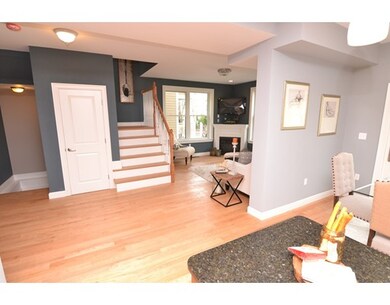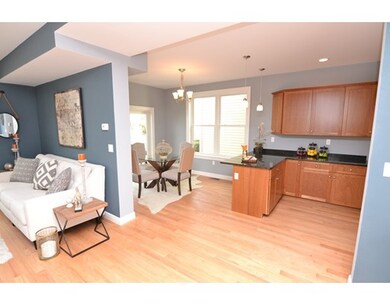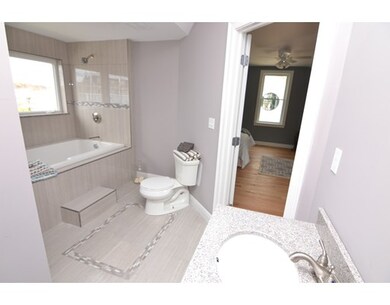
20 Warwick St Unit 2 Somerville, MA 02145
About This Home
As of June 2021Exactly what you had almost given up on finding! Brand new construction freestanding single-family home in a 3 unit condo association! One of Somerville's hottest locations steps to proposed Lowell St Greenline station! Thoughtfully designed modern home offers open floor plan, sliders to a private deck, 2 fireplaces, 2 master suites, 2nd floor laundry. High-end kitchen, spacious bathrooms, and room to grow in the unfinished full basement. Maintenance-free exterior with HardiePlank siding, Azek trim, and composite decking. Showings begin Sunday November 15, 12:00 - 1:30 pm
Last Agent to Sell the Property
Berkshire Hathaway HomeServices Commonwealth Real Estate Listed on: 11/11/2015

Last Buyer's Agent
Allison DePesa
Berkshire Hathaway HomeServices Commonwealth Real Estate License #449587922
Property Details
Home Type
Condominium
Est. Annual Taxes
$14,593
Year Built
2015
Lot Details
0
Listing Details
- Unit Level: 1
- Unit Placement: Middle
- Other Agent: 2.50
- Special Features: NewHome
- Property Sub Type: Condos
- Year Built: 2015
Interior Features
- Appliances: Range, Dishwasher, Disposal, Refrigerator
- Fireplaces: 2
- Has Basement: Yes
- Fireplaces: 2
- Primary Bathroom: Yes
- Number of Rooms: 6
- Amenities: Public Transportation, Shopping
- Electric: 220 Volts
- Energy: Insulated Windows
- Flooring: Wood
- Insulation: Full
- Bedroom 2: Second Floor
- Bedroom 3: Second Floor
- Bathroom #1: Third Floor
- Bathroom #2: Second Floor
- Bathroom #3: Second Floor
- Kitchen: First Floor
- Laundry Room: Second Floor
- Living Room: First Floor
- Master Bedroom: Third Floor
- Master Bedroom Description: Bathroom - Full, Fireplace, Closet - Walk-in
- Dining Room: First Floor
Exterior Features
- Roof: Asphalt/Fiberglass Shingles
- Construction: Frame
- Exterior: Fiber Cement Siding
- Exterior Unit Features: Deck - Composite
Garage/Parking
- Parking: Off-Street
- Parking Spaces: 1
Utilities
- Cooling: Central Air
- Heating: Forced Air, Gas
- Cooling Zones: 3
- Heat Zones: 3
- Hot Water: Natural Gas
- Utility Connections: for Gas Range, Washer Hookup
Condo/Co-op/Association
- Association Fee Includes: Master Insurance, Snow Removal
- No Units: 3
- Unit Building: 2
Similar Homes in Somerville, MA
Home Values in the Area
Average Home Value in this Area
Mortgage History
| Date | Status | Loan Amount | Loan Type |
|---|---|---|---|
| Closed | $1,000,000 | Purchase Money Mortgage | |
| Closed | $768,800 | Purchase Money Mortgage |
Property History
| Date | Event | Price | Change | Sq Ft Price |
|---|---|---|---|---|
| 06/15/2021 06/15/21 | Sold | $1,485,000 | +2.8% | $600 / Sq Ft |
| 05/04/2021 05/04/21 | Pending | -- | -- | -- |
| 04/28/2021 04/28/21 | For Sale | $1,445,000 | +50.4% | $584 / Sq Ft |
| 12/29/2015 12/29/15 | Sold | $961,000 | +2.2% | $481 / Sq Ft |
| 11/20/2015 11/20/15 | Pending | -- | -- | -- |
| 11/11/2015 11/11/15 | For Sale | $939,900 | -- | $470 / Sq Ft |
Tax History Compared to Growth
Tax History
| Year | Tax Paid | Tax Assessment Tax Assessment Total Assessment is a certain percentage of the fair market value that is determined by local assessors to be the total taxable value of land and additions on the property. | Land | Improvement |
|---|---|---|---|---|
| 2025 | $14,593 | $1,337,600 | $0 | $1,337,600 |
| 2024 | $13,479 | $1,281,300 | $0 | $1,281,300 |
| 2023 | $13,014 | $1,258,600 | $0 | $1,258,600 |
| 2022 | $12,450 | $1,223,000 | $0 | $1,223,000 |
| 2021 | $10,905 | $1,070,200 | $0 | $1,070,200 |
| 2020 | $10,685 | $1,059,000 | $0 | $1,059,000 |
| 2019 | $10,465 | $972,600 | $0 | $972,600 |
| 2018 | $9,915 | $876,700 | $0 | $876,700 |
| 2017 | $10,152 | $869,900 | $0 | $869,900 |
Agents Affiliated with this Home
-
K
Seller's Agent in 2021
KatyaPitts &Team
Leading Edge Real Estate
(781) 643-0430
2 in this area
106 Total Sales
-
P
Buyer's Agent in 2021
Paul Griffin
Compass
(617) 354-5888
2 in this area
21 Total Sales
-

Seller's Agent in 2015
Christine Ball
Berkshire Hathaway HomeServices Commonwealth Real Estate
(617) 893-0470
59 Total Sales
-
A
Buyer's Agent in 2015
Allison DePesa
Berkshire Hathaway HomeServices Commonwealth Real Estate
Map
Source: MLS Property Information Network (MLS PIN)
MLS Number: 71930793
APN: SOME M:33 B:G L:21 U:2
- 9 Clyde St Unit 9
- 39 Murdock St Unit 2
- 27 Alpine St
- 32 Murdock St Unit 2
- 156 Hudson St Unit 156R
- 23 Highland Rd
- 263 Highland Ave Unit 1
- 36 Highland Rd
- 32 Richardson St
- 9 Fennell St
- 95 Pearson Ave Unit 1
- 310 Lowell St
- 301 Lowell St Unit 31
- 31 Rogers Ave
- 39 Rogers Ave
- 16 Trull St Unit A
- 16 Trull St Unit 202
- 19 Conwell St Unit 1
- 3 Fairlee St
- 98 Hancock St Unit 2






