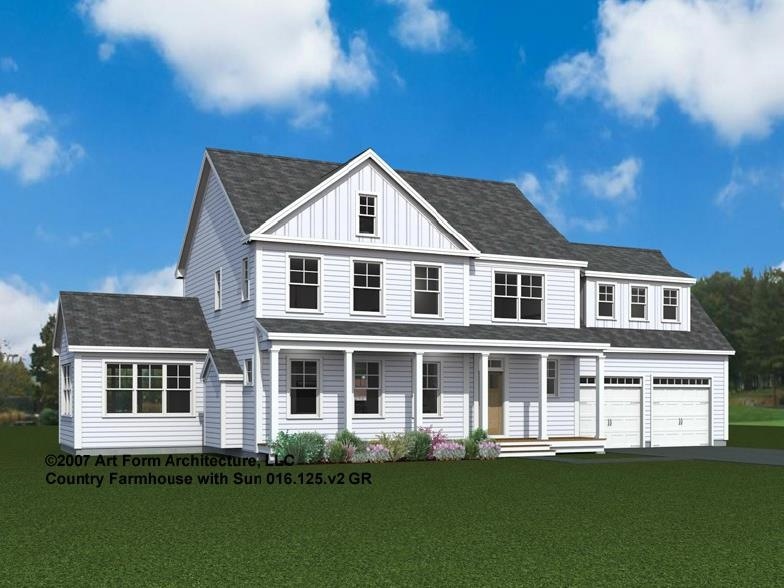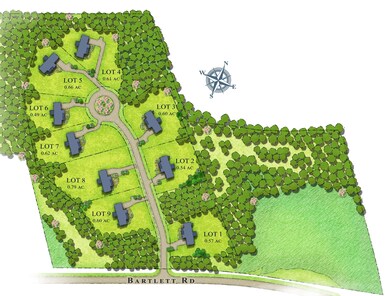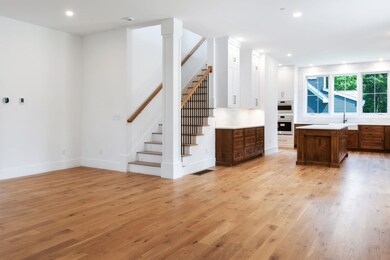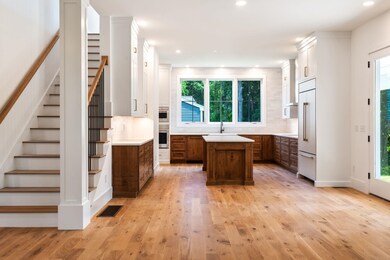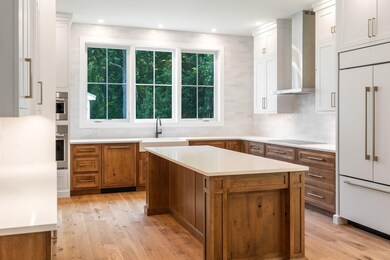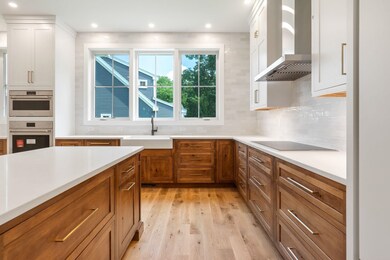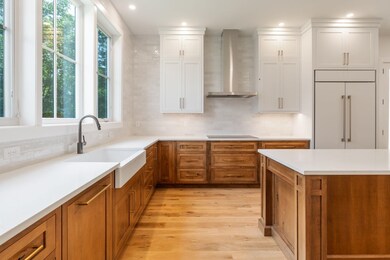20 Washburn Farm Ln Unit 5 Kittery, ME 03905
Estimated payment $7,618/month
Highlights
- Craftsman Architecture
- Wooded Lot
- Sun or Florida Room
- Horace Mitchell Primary School Rated A-
- Wood Flooring
- Mud Room
About This Home
NEW CONSTRUCTION - Introducing Washburn Farm, Kittery's newest cul-de-sac community of nine single family homes nestled in a peaceful, wooded setting. Just beginning construction and still time to customize your home plan and choose from our selection of spacious lots, each with a beautiful wooded backdrop. The "Country Farmhouse" floor plan offers an inviting and open flow first floor with spacious living, dining and kitchen area w space for island seating and the beautiful four season sunroom adds to the openness.- the first floor foyer, mudroom, pantry and half bath finish off this floor with useful and convenient space. The Upstairs had "4" bedrooms, including a stunning master suite. Another full bath and laundry room. The Washburn Farm homes will include a high end finish package with a primary bath tile shower, hand finished hardwood flooring, custom kitchen with island, sparkling stone countertops, cozy gas fireplace, high ceilings, beautiful trim work, and much more! Conveniently located just a short drive to Kittery foreside, major routes, and local beaches. Don't miss your chance to build your dream home in one of Maine's most sought after seaside communities.
Home Details
Home Type
- Single Family
Lot Details
- 0.66 Acre Lot
- Property fronts a private road
- Wooded Lot
- Property is zoned residential/rural
Parking
- 2 Car Garage
Home Design
- Home in Pre-Construction
- Craftsman Architecture
- Farmhouse Style Home
- Bungalow
- Wood Frame Construction
- Architectural Shingle Roof
- Vinyl Siding
Interior Spaces
- Property has 2 Levels
- Ceiling Fan
- Gas Fireplace
- ENERGY STAR Qualified Windows
- Window Screens
- Mud Room
- Entrance Foyer
- Dining Room
- Open Floorplan
- Sun or Florida Room
- Storage
- Fire and Smoke Detector
Kitchen
- Walk-In Pantry
- Gas Range
- Microwave
- ENERGY STAR Qualified Refrigerator
- ENERGY STAR Qualified Dishwasher
- Kitchen Island
Flooring
- Wood
- Carpet
- Tile
Bedrooms and Bathrooms
- 4 Bedrooms
- En-Suite Bathroom
Laundry
- Laundry Room
- Laundry on upper level
- Washer and Dryer Hookup
Basement
- Basement Fills Entire Space Under The House
- Interior Basement Entry
Outdoor Features
- Covered Patio or Porch
Utilities
- Forced Air Heating and Cooling System
- Vented Exhaust Fan
- Heating System Uses Gas
- Underground Utilities
- Propane
- Private Water Source
- High Speed Internet
Community Details
- Washburn Farm Subdivision
Listing and Financial Details
- Tax Lot 8
- Assessor Parcel Number 26
Map
Home Values in the Area
Average Home Value in this Area
Property History
| Date | Event | Price | List to Sale | Price per Sq Ft |
|---|---|---|---|---|
| 05/08/2025 05/08/25 | Pending | -- | -- | -- |
| 05/06/2025 05/06/25 | For Sale | $1,215,000 | -- | $421 / Sq Ft |
Source: PrimeMLS
MLS Number: 5039566
- 18 Washburn Farm Ln Unit 4
- 7 Washburn Farm Ln Unit 9
- 2 Washburn Farm Ln Unit 1
- 12 Washburn Farm Ln Unit 3
- 25 Bartlett Rd
- 13 Washburn Farm Ln Unit 7
- 109 Bartlett Rd
- 78 Norton Rd Unit 6
- 3 Izzy Ln
- 50 Lewis Rd
- 29 Carrie Lynn Ln
- 301 Route 103
- 58 Foyes Ln
- 10 Lewis Rd
- 75 Caincrest Rd
- 3 Sandalwood Cir
- 122 Haley Rd
- 18 Woodside Meadow Rd Unit 4
- 178 Haley Rd Unit 2
- 24 Regency Cir Unit 3
