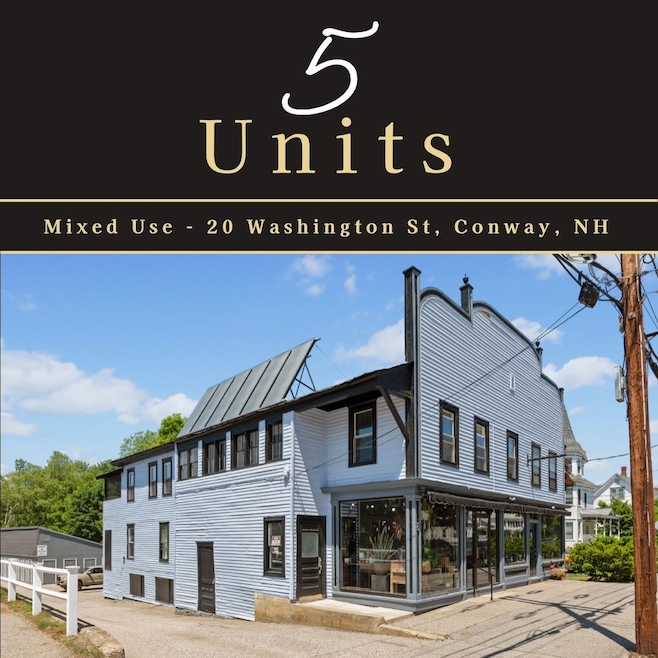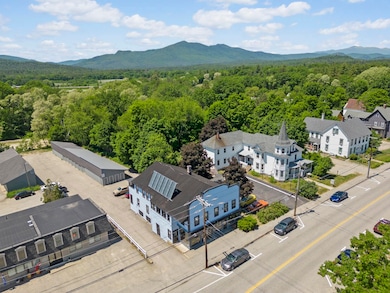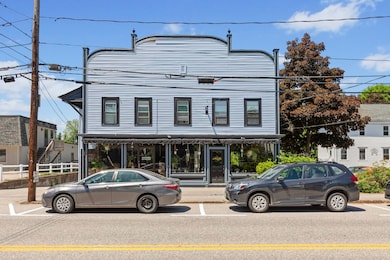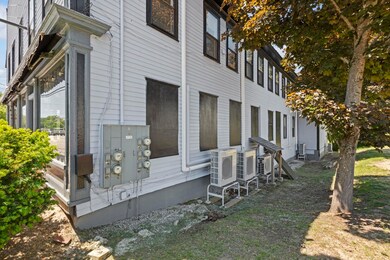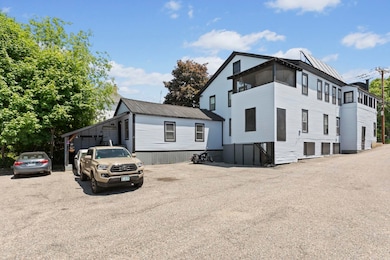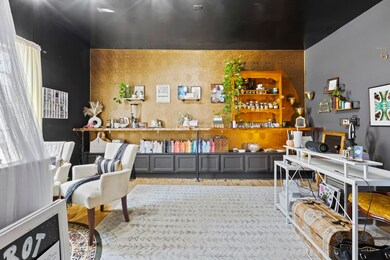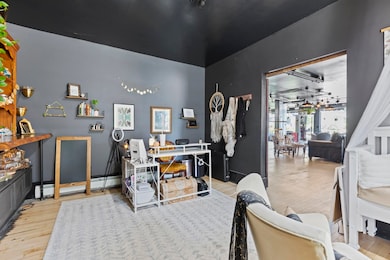20 Washington St Conway, NH 03818
Estimated payment $4,713/month
Highlights
- Mountain View
- Wood Siding
- Mini Split Air Conditioners
- New Englander Architecture
About This Home
Book your appointment now! INVESTMENT OPPORTUNITY - Grossing $105,000/year! Investors & 1031 Exchange take notice. 5-unit building consisting of 1 Commercial Space (Salon) and 4 Residential apartments. Located close to corner of Rt 16 and Washington St, in very desirable Conway Village. Commercial unit is a very reputable long-term Salon currently leased up for 3+ years with TripleNNN. 3 of 4 Residential units recently updated. All 4 apartments in annual leases. Heat Pumps w/ AC recently installed in all units. Updated electrical. Exterior freshly repainted. Stable rent history prior to upgrades. Consistent cash-flow. High Return Rate. Pro Forma & Floor Plans attached or available upon request. Great opportunity to add a solid investment to your portfolio with consistent income and option for short-term rentals in a high volume vacation area. Inquire about group showing opportunities.
Property Details
Home Type
- Multi-Family
Est. Annual Taxes
- $6,059
Year Built
- Built in 1915
Lot Details
- 6,098 Sq Ft Lot
Home Design
- New Englander Architecture
- Wood Frame Construction
- Metal Roof
- Wood Siding
- Aluminum Siding
Interior Spaces
- Property has 2 Levels
- Mountain Views
- Walk-Out Basement
Bedrooms and Bathrooms
- 7 Bedrooms
- 5 Bathrooms
Parking
- Shared Driveway
- Paved Parking
Utilities
- Mini Split Air Conditioners
- Heat Pump System
Community Details
- 5 Units
- 5 Leased Units
Listing and Financial Details
- Tax Block 50
- Assessor Parcel Number 265
Map
Home Values in the Area
Average Home Value in this Area
Tax History
| Year | Tax Paid | Tax Assessment Tax Assessment Total Assessment is a certain percentage of the fair market value that is determined by local assessors to be the total taxable value of land and additions on the property. | Land | Improvement |
|---|---|---|---|---|
| 2024 | $6,059 | $471,500 | $147,000 | $324,500 |
| 2023 | $5,620 | $471,500 | $147,000 | $324,500 |
| 2022 | $5,778 | $296,900 | $112,500 | $184,400 |
| 2021 | $4,075 | $249,400 | $112,500 | $136,900 |
| 2020 | $4,579 | $249,400 | $112,500 | $136,900 |
| 2019 | $4,320 | $249,400 | $112,500 | $136,900 |
| 2018 | $4,751 | $219,400 | $82,500 | $136,900 |
| 2017 | $4,384 | $219,400 | $82,500 | $136,900 |
| 2016 | $4,237 | $219,400 | $82,500 | $136,900 |
| 2015 | $4,188 | $219,400 | $82,500 | $136,900 |
| 2014 | $4,138 | $219,400 | $82,500 | $136,900 |
| 2013 | $4,117 | $230,500 | $82,500 | $148,000 |
Property History
| Date | Event | Price | List to Sale | Price per Sq Ft | Prior Sale |
|---|---|---|---|---|---|
| 10/01/2025 10/01/25 | Off Market | $799,999 | -- | -- | |
| 06/06/2025 06/06/25 | Pending | -- | -- | -- | |
| 05/21/2025 05/21/25 | For Sale | $799,999 | +107.8% | $194 / Sq Ft | |
| 03/26/2021 03/26/21 | Sold | $385,000 | 0.0% | $97 / Sq Ft | View Prior Sale |
| 02/12/2021 02/12/21 | Pending | -- | -- | -- | |
| 02/05/2021 02/05/21 | For Sale | $385,000 | -- | $97 / Sq Ft |
Purchase History
| Date | Type | Sale Price | Title Company |
|---|---|---|---|
| Warranty Deed | $445,000 | None Available | |
| Warranty Deed | $385,000 | None Available | |
| Warranty Deed | $385,000 | None Available | |
| Warranty Deed | $225,000 | -- | |
| Warranty Deed | $225,000 | -- | |
| Deed | -- | -- |
Mortgage History
| Date | Status | Loan Amount | Loan Type |
|---|---|---|---|
| Open | $500,000 | Purchase Money Mortgage | |
| Previous Owner | $308,000 | Purchase Money Mortgage |
Source: PrimeMLS
MLS Number: 5042125
APN: CNWY-000265-000000-000050
- 6 Main St
- 58 Wilder St
- 0 W Side Rd Unit 54 5049810
- 9 E Side Rd
- 196 E Main St Unit 5 (old 103)
- 237 Eaton Rd
- 00 Tamarack Overlook
- 115 Swift Valley Rd
- 40 Butternut Ln
- 77 Kennett St
- lots42,43,44,49 G St
- 86 I St
- 515 W Side Rd
- 66 Woodland Grove
- 18 Woodland Grove Rd
- 369 Tasker Hill Rd
- 123 Oxbow Ln
- 27 Firelite Rd
- 66 Lamplighter's Dr
- 60 Lamplighter's Dr
