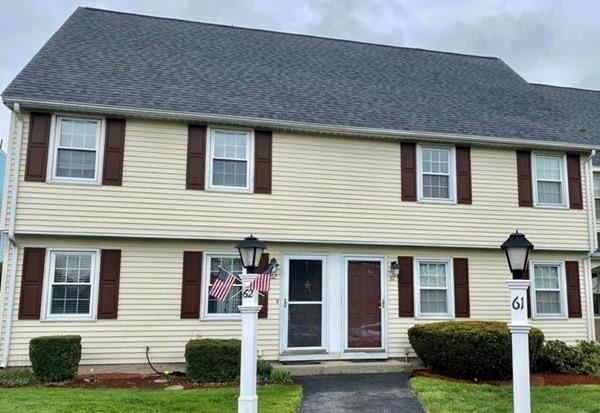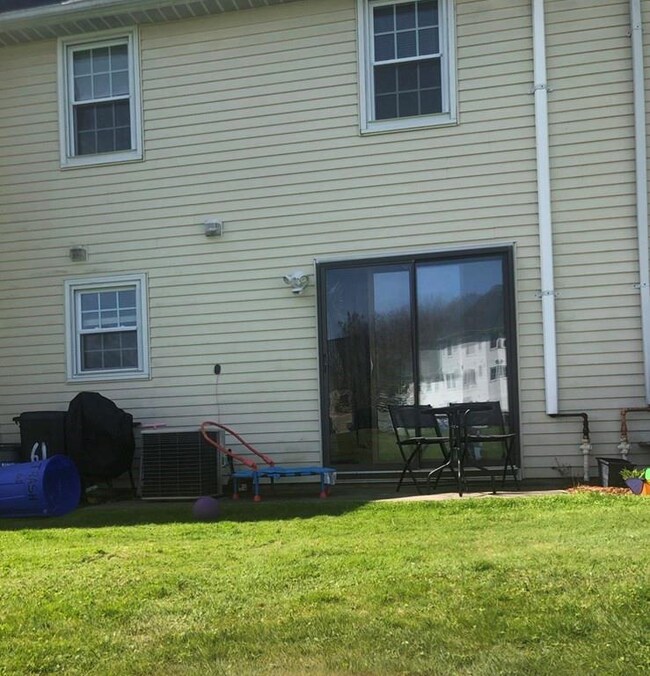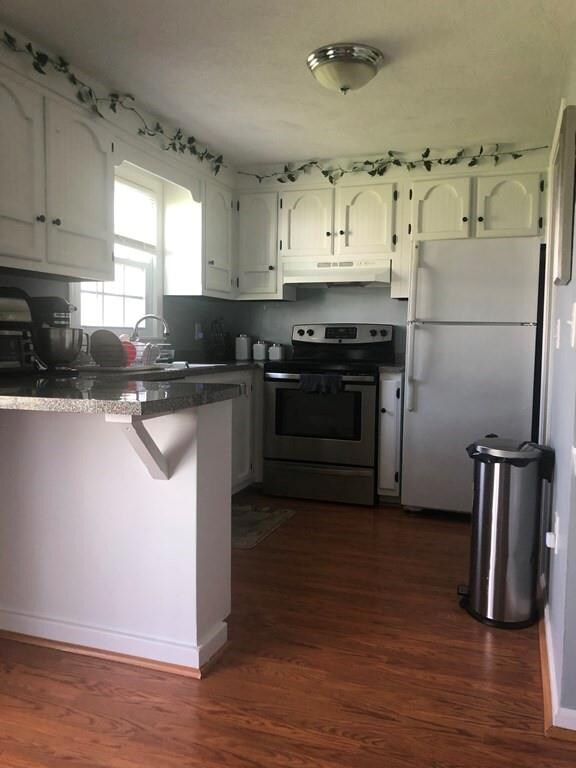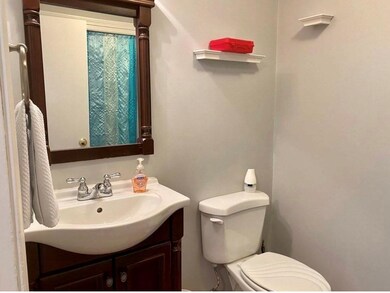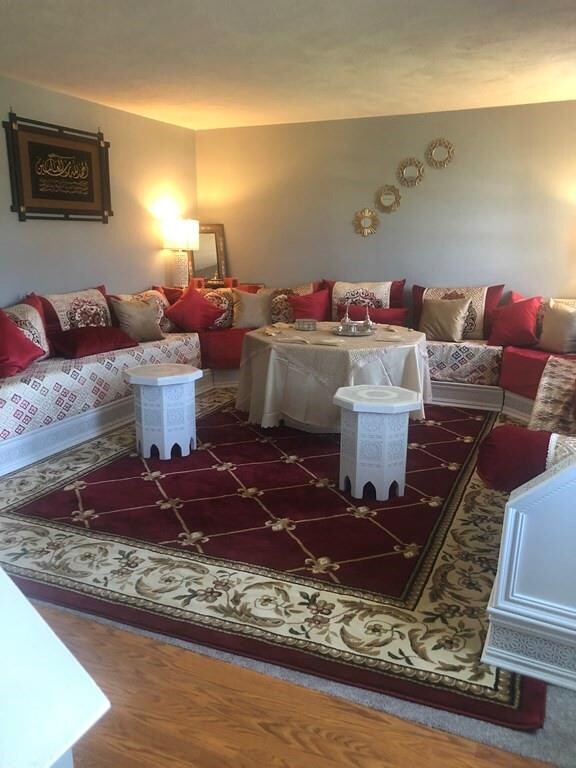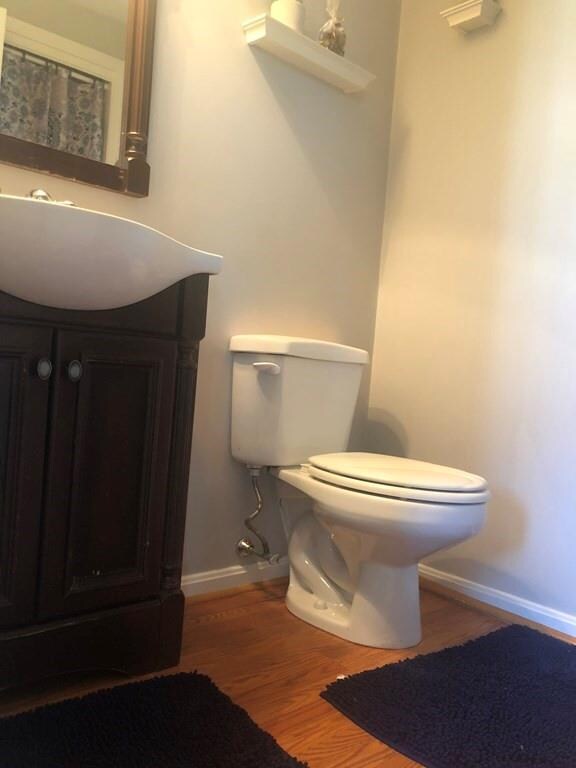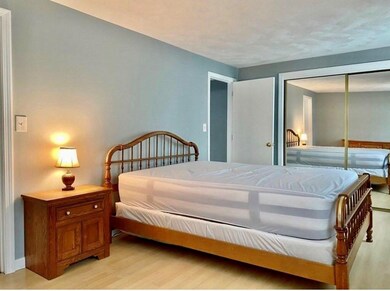
20 Washington St Unit 61 Methuen, MA 01844
The North End NeighborhoodHighlights
- Golf Course Community
- Landscaped Professionally
- Main Floor Primary Bedroom
- Medical Services
- Property is near public transit
- Patio
About This Home
As of June 2022A 3 bedroom 1.5 bathrooms In the Desirable Stoncleave Village. Sold AS IS .... Freshly painted newer carpet and bathrooms. This magnificent Trilevel Townhouse has an eat in kitchen with sliders to private backyard. A full bathroom and a half with a washer/ dryer and a large living room. Very low condo fee... very convenient to major highways. Sellers are looking for a suitable housing. Showings are scheduled only for the open house.
Townhouse Details
Home Type
- Townhome
Est. Annual Taxes
- $3,088
Year Built
- Built in 1981
HOA Fees
- $217 Monthly HOA Fees
Home Design
- Frame Construction
- Shingle Roof
Interior Spaces
- 1,350 Sq Ft Home
- 3-Story Property
- Range
Bedrooms and Bathrooms
- 3 Bedrooms
- Primary Bedroom on Main
Laundry
- Dryer
- Washer
Parking
- 2 Car Parking Spaces
- Off-Street Parking
- Deeded Parking
Location
- Property is near public transit
- Property is near schools
Utilities
- Forced Air Heating and Cooling System
- Heating System Uses Natural Gas
Additional Features
- Patio
- Landscaped Professionally
Listing and Financial Details
- Assessor Parcel Number 2045270
Community Details
Overview
- Association fees include insurance, maintenance structure, road maintenance, ground maintenance, snow removal
- 78 Units
- Stonecleave Village Community
Amenities
- Medical Services
- Shops
- Coin Laundry
Recreation
- Golf Course Community
Ownership History
Purchase Details
Home Financials for this Owner
Home Financials are based on the most recent Mortgage that was taken out on this home.Purchase Details
Home Financials for this Owner
Home Financials are based on the most recent Mortgage that was taken out on this home.Purchase Details
Home Financials for this Owner
Home Financials are based on the most recent Mortgage that was taken out on this home.Purchase Details
Home Financials for this Owner
Home Financials are based on the most recent Mortgage that was taken out on this home.Purchase Details
Purchase Details
Similar Homes in Methuen, MA
Home Values in the Area
Average Home Value in this Area
Purchase History
| Date | Type | Sale Price | Title Company |
|---|---|---|---|
| Not Resolvable | $320,000 | None Available | |
| Not Resolvable | $223,000 | -- | |
| Quit Claim Deed | -- | -- | |
| Quit Claim Deed | -- | -- | |
| Deed | $237,000 | -- | |
| Deed | $237,000 | -- | |
| Deed | $205,000 | -- | |
| Deed | $205,000 | -- | |
| Deed | $100,000 | -- | |
| Deed | $100,000 | -- |
Mortgage History
| Date | Status | Loan Amount | Loan Type |
|---|---|---|---|
| Open | $318,750 | Purchase Money Mortgage | |
| Closed | $263,000 | Purchase Money Mortgage | |
| Previous Owner | $50,000 | New Conventional | |
| Previous Owner | $233,000 | New Conventional | |
| Previous Owner | $237,000 | Purchase Money Mortgage |
Property History
| Date | Event | Price | Change | Sq Ft Price |
|---|---|---|---|---|
| 09/24/2023 09/24/23 | Rented | $2,850 | 0.0% | -- |
| 08/29/2023 08/29/23 | For Rent | $2,850 | 0.0% | -- |
| 06/24/2022 06/24/22 | Sold | $390,000 | +8.3% | $289 / Sq Ft |
| 05/16/2022 05/16/22 | Pending | -- | -- | -- |
| 05/11/2022 05/11/22 | For Sale | $360,000 | +4.3% | $267 / Sq Ft |
| 06/17/2021 06/17/21 | Sold | $345,000 | +9.8% | $256 / Sq Ft |
| 05/05/2021 05/05/21 | Pending | -- | -- | -- |
| 04/29/2021 04/29/21 | For Sale | $314,261 | +44.2% | $233 / Sq Ft |
| 06/29/2017 06/29/17 | Sold | $218,000 | +1.4% | $161 / Sq Ft |
| 05/19/2017 05/19/17 | Pending | -- | -- | -- |
| 05/17/2017 05/17/17 | For Sale | $215,000 | -- | $159 / Sq Ft |
Tax History Compared to Growth
Tax History
| Year | Tax Paid | Tax Assessment Tax Assessment Total Assessment is a certain percentage of the fair market value that is determined by local assessors to be the total taxable value of land and additions on the property. | Land | Improvement |
|---|---|---|---|---|
| 2025 | $3,709 | $350,600 | $0 | $350,600 |
| 2024 | $3,990 | $367,400 | $0 | $367,400 |
| 2023 | $3,614 | $308,900 | $0 | $308,900 |
| 2022 | $3,088 | $236,600 | $0 | $236,600 |
| 2021 | $2,972 | $225,300 | $0 | $225,300 |
| 2020 | $2,738 | $203,700 | $0 | $203,700 |
| 2019 | $2,759 | $194,400 | $0 | $194,400 |
| 2018 | $2,770 | $194,100 | $0 | $194,100 |
| 2017 | $2,725 | $186,000 | $0 | $186,000 |
| 2016 | $2,161 | $145,900 | $0 | $145,900 |
| 2015 | $2,048 | $140,300 | $0 | $140,300 |
Agents Affiliated with this Home
-
Z
Seller's Agent in 2023
Zineb Minichiello
eXp Realty
-

Seller's Agent in 2022
Mohamed Moutawakil
MS Golden Realty LLC
(857) 249-3997
2 in this area
25 Total Sales
-

Buyer's Agent in 2022
Gail Luchini
Keller Williams Realty Evolution
(978) 697-8830
3 in this area
141 Total Sales
-

Seller's Agent in 2021
Connie Doto
Connie Doto Realty Group
(978) 697-5488
8 in this area
149 Total Sales
-

Seller's Agent in 2017
Kim Perrotti
Leading Edge Real Estate
(781) 254-5527
138 Total Sales
-
J
Buyer's Agent in 2017
J Zanni
Buyers Only LLC
(978) 852-7255
1 in this area
15 Total Sales
Map
Source: MLS Property Information Network (MLS PIN)
MLS Number: 72980008
APN: METH-000810-000077-B000061M
- 22 Washington St
- 22 Washington St Unit 22
- 33 Kensington Ave
- VP Washington St
- 66 Washington St
- 687 Jackson St
- 3 Bramble Hill Rd
- 5 Sycamore Rd
- 90 Adams Ave
- 35 Stillwater Rd
- 574 Prospect St
- 257 Howe St
- 18 Maple Ridge Rd
- 29 Pleasant View St
- 5 Rolling Ridge Ln
- 128 Pleasant Valley St
- 35 Chippy Ln
- 80 Pond St Unit 4
- 117 Rolling Ridge Ln
- 75 Cox Ln
